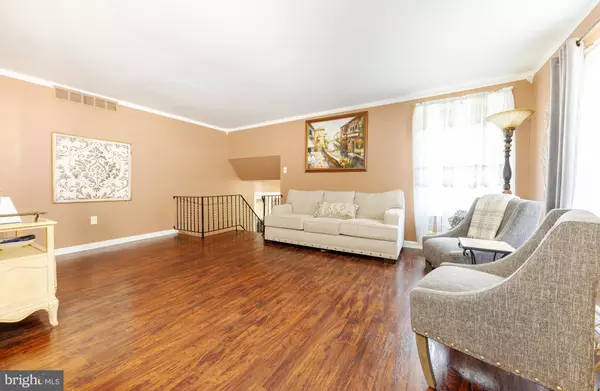$320,000
$329,000
2.7%For more information regarding the value of a property, please contact us for a free consultation.
4 Beds
3 Baths
2,055 SqFt
SOLD DATE : 10/11/2022
Key Details
Sold Price $320,000
Property Type Single Family Home
Sub Type Detached
Listing Status Sold
Purchase Type For Sale
Square Footage 2,055 sqft
Price per Sqft $155
Subdivision Glen Oaks
MLS Listing ID NJCD2031036
Sold Date 10/11/22
Style Traditional,Bi-level
Bedrooms 4
Full Baths 2
Half Baths 1
HOA Y/N N
Abv Grd Liv Area 2,055
Originating Board BRIGHT
Year Built 1972
Tax Year 2020
Lot Size 9,866 Sqft
Acres 0.23
Lot Dimensions 75.30 x 131.00
Property Description
CUL-DE-SAC ….No Thru Traffic here!!! This Lovely Bilevel Home features 4 Bedrooms 2.5 Baths 1 Car attached oversized Garage, Full Basement mostly FINISHED and located in “Glen Oaks” of Gloucester Township!!!***NEW 2021 HVAC, NEW 2021 ROOF with ARCHITECTURAL Shingles, NEW 2021 CARPETING in the Family Room and NEW 2020 Laminate Flooring in the living room and dining room. As you enter the Foyer notice the double glass door entry to your main floor Office/Study here where you can walk right out to your Deck to enjoy your morning coffee! Head up just a few steps to your Living Room which features crown molding, Newer Laminate Flooring which flows into your Dining Room too! The Kitchen was completely updated 9 years ago with Maple Cabinetry, backsplash, Tile Flooring, built in Dishwasher and Microwave and the Stainless Steel Refrigerator is included! Your Primary Bedroom and full Primary bath are located just down the hall and there is a large walk-in closet too! There are 2 other bedrooms on the main level and they are of ample size featuring wall to wall carpeting! There is a full hall bath with Double bowl vanity and tub/shower here! Head downstairs just a few steps to your large Family Room featuring NEWER CARPETING and a BRICK WOOD-BURNING FIREPLACE to gather and enjoy on those chilly nights!!! Also located here is a half bath and a large 4th Bedroom with plenty of natural light from all the windows. The Laundry Room features Utility tub, Washer and Gas Dryer that are included and just off the laundry room there is also a large storage room here too! Step out to your nice size yard and large Deck for added enjoyment or head into your Garage which features a workshop area here for the handy man! Don't miss the opportunity to preview this home Call today for your personal tour!
Location
State NJ
County Camden
Area Gloucester Twp (20415)
Zoning RES
Rooms
Other Rooms Living Room, Dining Room, Primary Bedroom, Bedroom 2, Bedroom 3, Bedroom 4, Kitchen, Family Room, Foyer, Laundry, Office, Storage Room, Primary Bathroom, Full Bath, Half Bath
Basement Full, Fully Finished
Interior
Interior Features Carpet, Ceiling Fan(s), Crown Moldings, Floor Plan - Traditional, Kitchen - Eat-In, Kitchen - Table Space, Primary Bath(s), Stall Shower, Tub Shower, Walk-in Closet(s)
Hot Water Natural Gas
Heating Forced Air
Cooling Central A/C
Flooring Carpet, Ceramic Tile, Laminated
Fireplaces Number 1
Fireplaces Type Brick, Wood
Equipment Built-In Microwave, Dishwasher, Dryer - Gas, Microwave, Refrigerator, Washer
Fireplace Y
Window Features Double Pane
Appliance Built-In Microwave, Dishwasher, Dryer - Gas, Microwave, Refrigerator, Washer
Heat Source Natural Gas
Laundry Lower Floor
Exterior
Exterior Feature Deck(s)
Parking Features Garage Door Opener, Oversized, Inside Access, Garage - Front Entry, Additional Storage Area
Garage Spaces 4.0
Water Access N
Roof Type Architectural Shingle
Accessibility None
Porch Deck(s)
Attached Garage 1
Total Parking Spaces 4
Garage Y
Building
Story 2
Foundation Block
Sewer Public Sewer
Water Public
Architectural Style Traditional, Bi-level
Level or Stories 2
Additional Building Above Grade
Structure Type Dry Wall
New Construction N
Schools
High Schools Highland H.S.
School District Black Horse Pike Regional Schools
Others
Pets Allowed Y
Senior Community No
Tax ID 15-09901-00038
Ownership Fee Simple
SqFt Source Assessor
Acceptable Financing Cash, Conventional, FHA, VA
Listing Terms Cash, Conventional, FHA, VA
Financing Cash,Conventional,FHA,VA
Special Listing Condition Standard
Pets Allowed No Pet Restrictions
Read Less Info
Want to know what your home might be worth? Contact us for a FREE valuation!

Our team is ready to help you sell your home for the highest possible price ASAP

Bought with Karla M Jusko • Exit Homestead Realty Professi
GET MORE INFORMATION
Agent | License ID: 0225193218 - VA, 5003479 - MD
+1(703) 298-7037 | jason@jasonandbonnie.com






