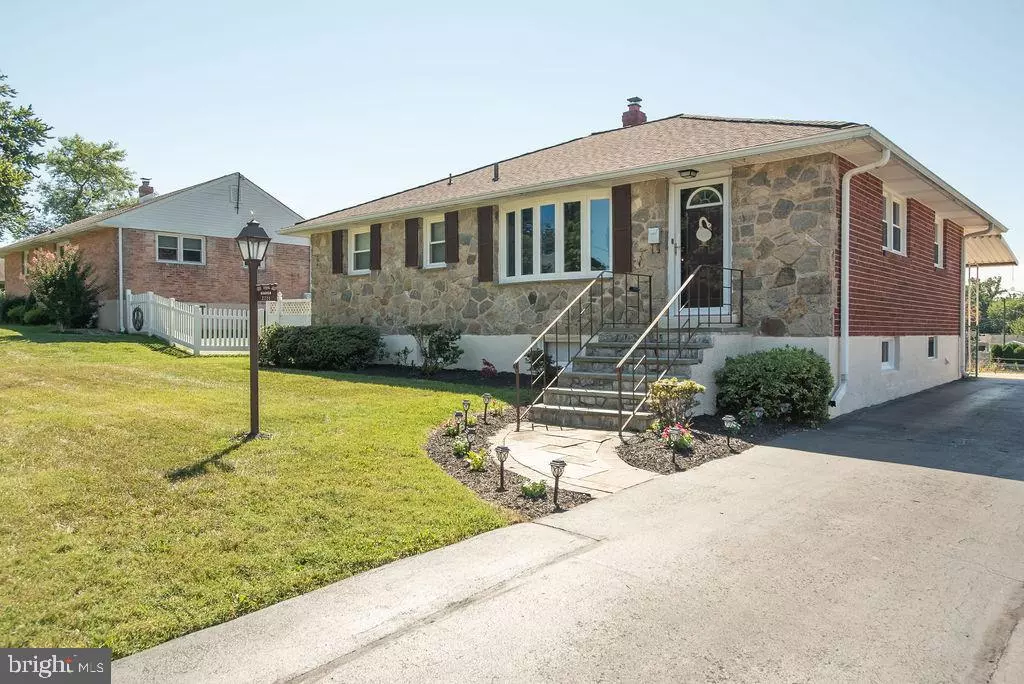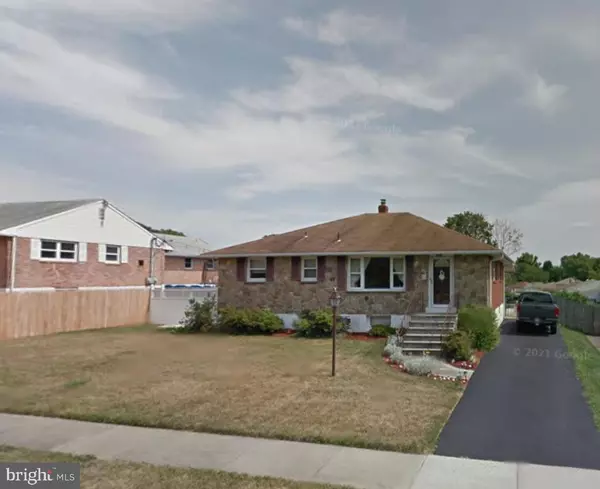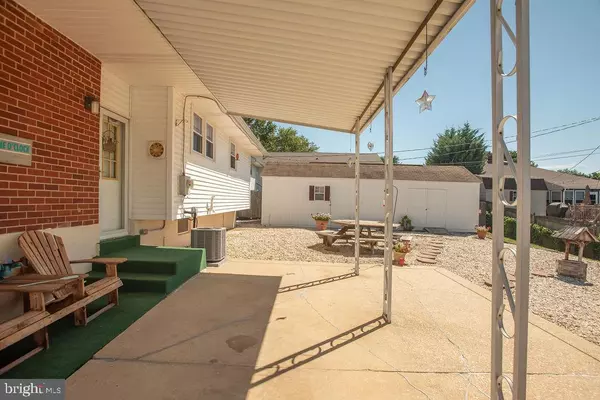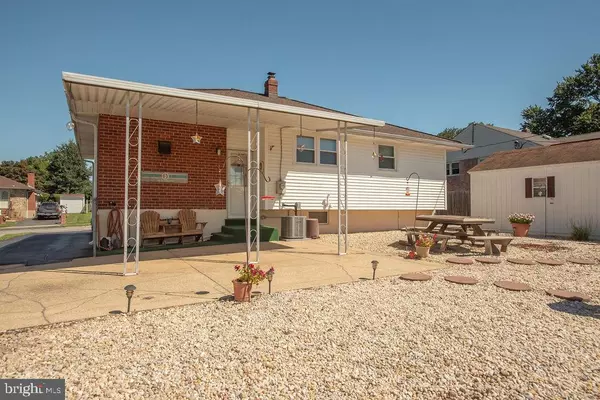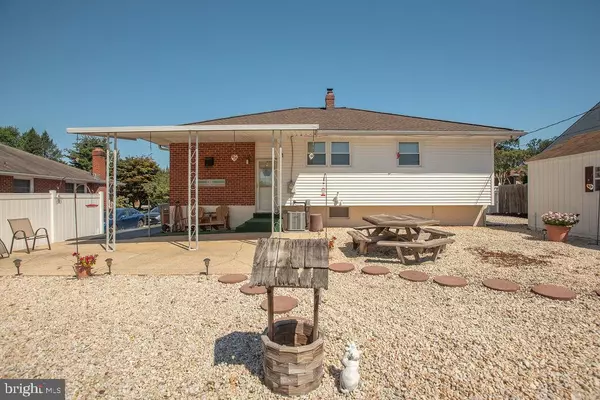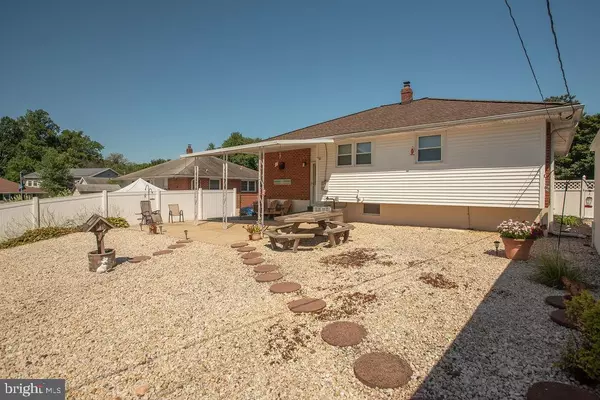$336,000
$350,000
4.0%For more information regarding the value of a property, please contact us for a free consultation.
4 Beds
2 Baths
1,850 SqFt
SOLD DATE : 10/07/2022
Key Details
Sold Price $336,000
Property Type Single Family Home
Sub Type Detached
Listing Status Sold
Purchase Type For Sale
Square Footage 1,850 sqft
Price per Sqft $181
Subdivision Pinecrest
MLS Listing ID DENC2029286
Sold Date 10/07/22
Style Ranch/Rambler
Bedrooms 4
Full Baths 1
Half Baths 1
HOA Fees $1/ann
HOA Y/N Y
Abv Grd Liv Area 1,550
Originating Board BRIGHT
Year Built 1960
Annual Tax Amount $1,118
Tax Year 2022
Lot Size 6,970 Sqft
Acres 0.16
Lot Dimensions 65.00 x 109.20
Property Description
Fantastic 3/4 BR Rancher in sough after neighborhood of Pinecrest, this hidden gem in Pike Creek, just off of Kirkwood Hwy near Newark is in excellect condition. This owner is only 2nd and the home has been maintained beautifully! Stone front with meticulous landscaping thoughout the entire exterior that includes a huge 33' x 10' shed for any storage needed. This 3/4 Bedroom 1.5 bath Ranch has original hardwoods on the main level that are in excellent condition as well as new paint throughout. The finished basement has a huge family and/or playroom with new paint and carpet as well as a 4th bedroom. Each lower level room has new LVP flooring and paint there is also a cedar lined closet located in the storage/utility room. There is a powder room as well as a laundry room that also have NEW Paint and LVP flooring. New addition include: Hot water heater 2022, Roof 2019, Front Bay window 2019,HVAC 2016. This is a TURN KEY home ready for its new owners!
Location
State DE
County New Castle
Area Elsmere/Newport/Pike Creek (30903)
Zoning NC6.5
Rooms
Other Rooms Living Room, Dining Room, Bedroom 2, Bedroom 3, Bedroom 4, Kitchen, Family Room, Bedroom 1, Storage Room
Basement Partially Finished
Main Level Bedrooms 3
Interior
Interior Features Cedar Closet(s), Dining Area
Hot Water Natural Gas
Cooling Central A/C
Flooring Hardwood, Carpet, Luxury Vinyl Plank
Fireplaces Number 1
Fireplace Y
Heat Source Natural Gas
Laundry Lower Floor
Exterior
Exterior Feature Porch(es), Patio(s)
Garage Spaces 3.0
Fence Fully
Water Access N
Accessibility None
Porch Porch(es), Patio(s)
Total Parking Spaces 3
Garage N
Building
Story 1
Foundation Block
Sewer Public Sewer
Water Public
Architectural Style Ranch/Rambler
Level or Stories 1
Additional Building Above Grade, Below Grade
New Construction N
Schools
School District Red Clay Consolidated
Others
HOA Fee Include Snow Removal
Senior Community No
Tax ID 08-049.20-161
Ownership Fee Simple
SqFt Source Assessor
Acceptable Financing Cash, Conventional, FHA
Horse Property N
Listing Terms Cash, Conventional, FHA
Financing Cash,Conventional,FHA
Special Listing Condition Standard
Read Less Info
Want to know what your home might be worth? Contact us for a FREE valuation!

Our team is ready to help you sell your home for the highest possible price ASAP

Bought with Corey J Harris • Crown Homes Real Estate
GET MORE INFORMATION
Agent | License ID: 0225193218 - VA, 5003479 - MD
+1(703) 298-7037 | jason@jasonandbonnie.com

