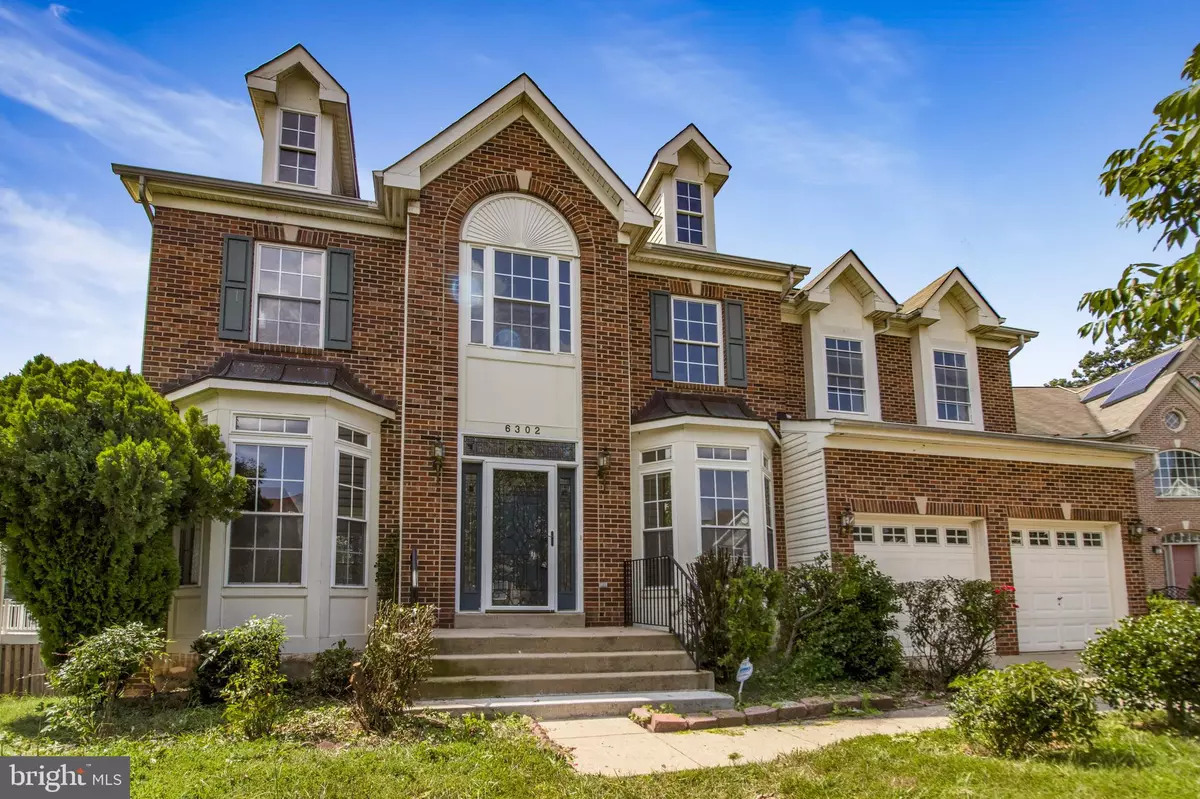$650,000
$648,000
0.3%For more information regarding the value of a property, please contact us for a free consultation.
6 Beds
4 Baths
2,980 SqFt
SOLD DATE : 10/05/2022
Key Details
Sold Price $650,000
Property Type Single Family Home
Sub Type Detached
Listing Status Sold
Purchase Type For Sale
Square Footage 2,980 sqft
Price per Sqft $218
Subdivision Glenn Estates
MLS Listing ID MDPG2054418
Sold Date 10/05/22
Style Colonial
Bedrooms 6
Full Baths 4
HOA Fees $53/qua
HOA Y/N Y
Abv Grd Liv Area 2,980
Originating Board BRIGHT
Year Built 2002
Annual Tax Amount $7,283
Tax Year 2022
Lot Size 10,342 Sqft
Acres 0.24
Property Description
THIS ABSOLUTELY STUNNING 6 bedroom, 3.5 bath home is serenely nestled in the HIGHLY coveted neighborhood of GLENN ESTATE. Come and EXPERIENCE the 9ft ceilings as you enter into the entry way of this home where you are instantly greeted by the beautiful HARDWOOD floors leading into the OPEN living and dining room areas - marvelous for entertaining. First floor office/study has bay windows and double doors. Continue on into the gorgeous kitchen encompassing NEW fridge, NEW GAS top stove, built-in microwave, . The natural light beaming into the kitchen and spacious sized family room. Furthermore, the main level boasts an updated half bath, entry into the ample-sized 2-door garage 4 Bedrooms and 2 Full Baths occupy the top level of this sophisticated home which includes a breath-taking view of the foyer down below. The owners suite features a walk-in closet; a private bath with double vanities, separate shower and a soaking tub. well designed basement consisting of a bonus room, which can be utilized as an additional 6th bedroom or office space. The beautiful full bath and bar area or 2nd kitchen if you so wish are perfect for transforming this space into a mother-n-law suite. The walk-out from the lower level has impressive views of nature and a walk/jog trail. This home has been meticulously maintained by the original owner. Conveniently located to all major interstates including I-95, 295, 495 I-200 for easy access to the Washington, D.C. and Baltimore surrounding areas and BWI airport. Membership to the Glenn Estates outdoor community pool, tennis courts, clubhouse are included in the quarterly HOA fees. A Must See!! WHAT ARE YOU WAITING FOR?
Location
State MD
County Prince Georges
Zoning RR
Rooms
Basement Fully Finished, Interior Access, Walkout Level
Interior
Interior Features Attic, Breakfast Area, Carpet, Combination Kitchen/Dining, Dining Area, Family Room Off Kitchen, Tub Shower, Walk-in Closet(s), Other, Ceiling Fan(s)
Hot Water Natural Gas
Heating Central
Cooling Central A/C
Fireplaces Number 1
Equipment Built-In Microwave, Dishwasher, Disposal, Energy Efficient Appliances, ENERGY STAR Refrigerator, Exhaust Fan, Microwave, Oven/Range - Gas, Washer - Front Loading, Washer, Water Heater - High-Efficiency
Furnishings No
Appliance Built-In Microwave, Dishwasher, Disposal, Energy Efficient Appliances, ENERGY STAR Refrigerator, Exhaust Fan, Microwave, Oven/Range - Gas, Washer - Front Loading, Washer, Water Heater - High-Efficiency
Heat Source Natural Gas
Laundry Basement
Exterior
Parking Features Garage - Front Entry
Garage Spaces 6.0
Amenities Available Jog/Walk Path, Pool - Outdoor
Water Access N
Accessibility Level Entry - Main
Attached Garage 2
Total Parking Spaces 6
Garage Y
Building
Story 3
Foundation Slab
Sewer Public Sewer
Water Public
Architectural Style Colonial
Level or Stories 3
Additional Building Above Grade, Below Grade
New Construction N
Schools
School District Prince George'S County Public Schools
Others
HOA Fee Include Snow Removal
Senior Community No
Tax ID 17141576164
Ownership Fee Simple
SqFt Source Assessor
Special Listing Condition Standard
Read Less Info
Want to know what your home might be worth? Contact us for a FREE valuation!

Our team is ready to help you sell your home for the highest possible price ASAP

Bought with Rashad Henderson • Samson Properties
GET MORE INFORMATION
Agent | License ID: 0225193218 - VA, 5003479 - MD
+1(703) 298-7037 | jason@jasonandbonnie.com






