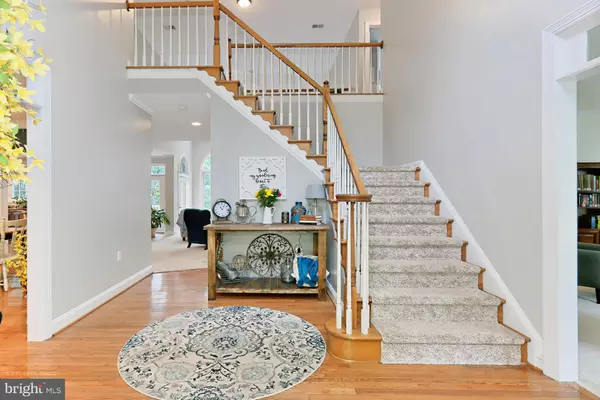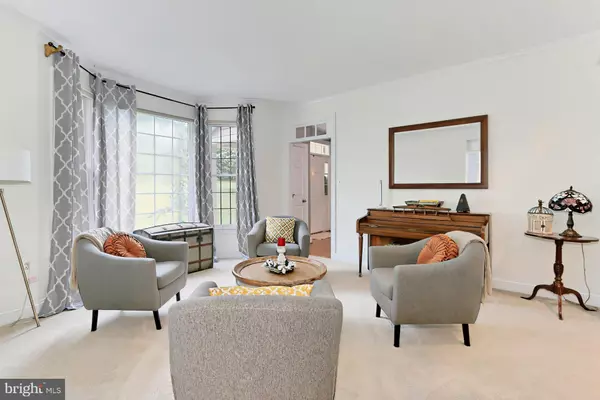$1,044,750
$1,150,000
9.2%For more information regarding the value of a property, please contact us for a free consultation.
5 Beds
5 Baths
4,658 SqFt
SOLD DATE : 09/30/2022
Key Details
Sold Price $1,044,750
Property Type Single Family Home
Sub Type Detached
Listing Status Sold
Purchase Type For Sale
Square Footage 4,658 sqft
Price per Sqft $224
Subdivision Little River Estates
MLS Listing ID VALO2030722
Sold Date 09/30/22
Style Colonial
Bedrooms 5
Full Baths 4
Half Baths 1
HOA Fees $4/ann
HOA Y/N Y
Abv Grd Liv Area 3,558
Originating Board BRIGHT
Year Built 1998
Annual Tax Amount $7,775
Tax Year 2022
Lot Size 3.980 Acres
Acres 3.98
Property Description
WELCOME home to your very own "OASIS" - one of only 3 homes on a SPECTACULAR cul-de-sac setting!! This home features almost 4,700 finished S.F. on 3 levels, with 5 BR's, 4.5 baths, a 2 car side-load garage, 3 decks and a covered patio overlooking a 4 acre wooded / private yard - PERFECT for a POOL!! Upon entering you will be drawn into the beautiful two story entrance foyer, and family room featuring a stunning two story floor to ceiling wood-burning STONE fireplace!! Enjoy this quiet, peaceful setting from the sunroom overlooking the glorious backyard, or if you prefer - from the UPPER LEVEL DECK off of the primary bedroom suite which includes sitting room, expansive closet, and large primary full bath!! Custom landscaping features extensive drip irrigation for fruit trees, bushes and plantings added over the past three years - as well as the trail in the backyard leading to a clearing, added in the upper portion of the property. The large gourmet kitchen features stainless appliances replaced in 2020, upgraded cabinets and granite counters!! Other upgrades include the roof replaced approximately 2015, In 2017, both HVAC zones were upgraded with U/V purification, 75 gallon water heater 2019!! Carpeting replaced on all 3 levels between 2017-2022, and don't forget the added generator!! You will find the complete list of upgrades online for this amazing property. RUN, don't walk, to see this GEM of a home located in sought-after Little River Estates!!
Location
State VA
County Loudoun
Zoning AR1
Rooms
Other Rooms Living Room, Dining Room, Primary Bedroom, Bedroom 2, Bedroom 3, Bedroom 4, Bedroom 5, Kitchen, Family Room, Foyer, Breakfast Room, Sun/Florida Room, Laundry, Office, Recreation Room, Utility Room, Bathroom 2, Bathroom 3, Primary Bathroom, Full Bath
Basement Fully Finished, Heated, Walkout Level, Windows
Interior
Interior Features Attic, Breakfast Area, Built-Ins, Carpet, Ceiling Fan(s), Chair Railings, Crown Moldings, Family Room Off Kitchen, Floor Plan - Traditional, Formal/Separate Dining Room, Kitchen - Eat-In, Kitchen - Gourmet, Kitchen - Island, Kitchen - Table Space, Pantry, Recessed Lighting, Primary Bath(s), Soaking Tub, Upgraded Countertops, Walk-in Closet(s), Wood Floors, Other
Hot Water Propane
Heating Heat Pump(s), Zoned, Forced Air
Cooling Zoned, Heat Pump(s), Ceiling Fan(s)
Flooring Carpet, Ceramic Tile, Hardwood
Fireplaces Number 1
Fireplaces Type Stone
Equipment Built-In Microwave, Cooktop, Dishwasher, Dryer, Oven - Double, Oven - Wall, Refrigerator, Washer
Furnishings No
Fireplace Y
Appliance Built-In Microwave, Cooktop, Dishwasher, Dryer, Oven - Double, Oven - Wall, Refrigerator, Washer
Heat Source Propane - Owned
Laundry Main Floor
Exterior
Exterior Feature Deck(s), Patio(s)
Parking Features Garage - Side Entry, Garage Door Opener, Inside Access
Garage Spaces 6.0
Utilities Available Electric Available, Phone Available, Propane, Other
Water Access N
View Garden/Lawn, Panoramic, Trees/Woods, Scenic Vista
Accessibility Other
Porch Deck(s), Patio(s)
Attached Garage 2
Total Parking Spaces 6
Garage Y
Building
Lot Description Backs to Trees, Cul-de-sac, Landscaping, Premium, Private, Secluded, Trees/Wooded
Story 3
Foundation Slab
Sewer Private Septic Tank
Water Well
Architectural Style Colonial
Level or Stories 3
Additional Building Above Grade, Below Grade
Structure Type High,9'+ Ceilings,Vaulted Ceilings
New Construction N
Schools
Elementary Schools Sycolin Creek
Middle Schools Brambleton
High Schools Independence
School District Loudoun County Public Schools
Others
Senior Community No
Tax ID 280156518000
Ownership Fee Simple
SqFt Source Assessor
Acceptable Financing Cash, Conventional, FHA, VA
Horse Property N
Listing Terms Cash, Conventional, FHA, VA
Financing Cash,Conventional,FHA,VA
Special Listing Condition Standard
Read Less Info
Want to know what your home might be worth? Contact us for a FREE valuation!

Our team is ready to help you sell your home for the highest possible price ASAP

Bought with Raghu Thota • Alluri Realty, Inc.
"My job is to find and attract mastery-based agents to the office, protect the culture, and make sure everyone is happy! "
GET MORE INFORMATION






