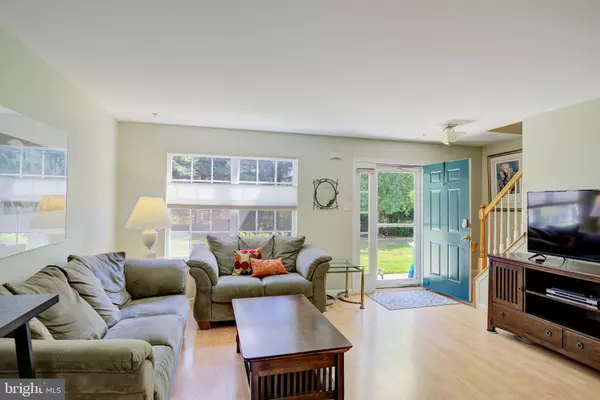$302,500
$302,500
For more information regarding the value of a property, please contact us for a free consultation.
2 Beds
2 Baths
1,120 SqFt
SOLD DATE : 09/30/2022
Key Details
Sold Price $302,500
Property Type Condo
Sub Type Condo/Co-op
Listing Status Sold
Purchase Type For Sale
Square Footage 1,120 sqft
Price per Sqft $270
Subdivision Penns Wood
MLS Listing ID PABU2031872
Sold Date 09/30/22
Style Side-by-Side
Bedrooms 2
Full Baths 1
Half Baths 1
Condo Fees $225/mo
HOA Y/N N
Abv Grd Liv Area 1,120
Originating Board BRIGHT
Year Built 1998
Annual Tax Amount $3,357
Tax Year 2021
Lot Dimensions 0.00 x 0.00
Property Description
Welcome to 4018 Creekside Court in the highly desired PENNS WOOD community in the heart of beautiful Bucks County! This 2 Bedroom 1.5 Bath unit is located in the award-winning Central Bucks School District, and is nestled in the private corner of the development with access to a large flat open space right out front! This unit also has a FINISHED BASEMENT to add additional living space for your man cave, she space, or possibly a child's play area. As you enter the home, you will notice the nicely sized living room with access to the half bath and the dining room. The kitchen has plenty of storage space along with granite counter tops. On the second floor, you will find 2 nicely sized bedrooms and a full bath. This home will not last long, book your appointment today! Showings begin Friday, July 22nd at 12 noon.
Location
State PA
County Bucks
Area Warrington Twp (10150)
Zoning R2
Rooms
Basement Partially Finished
Interior
Hot Water Natural Gas
Heating Forced Air
Cooling Central A/C
Heat Source Natural Gas
Exterior
Utilities Available Natural Gas Available
Water Access N
Accessibility None
Garage N
Building
Story 2
Foundation Concrete Perimeter
Sewer Public Sewer
Water Public
Architectural Style Side-by-Side
Level or Stories 2
Additional Building Above Grade, Below Grade
New Construction N
Schools
Elementary Schools Titus
Middle Schools Tamanend
High Schools Central Bucks High School South
School District Central Bucks
Others
Pets Allowed Y
HOA Fee Include Common Area Maintenance,Snow Removal,Trash,Ext Bldg Maint
Senior Community No
Tax ID 50-032-052-075
Ownership Fee Simple
SqFt Source Estimated
Acceptable Financing Cash, Conventional
Listing Terms Cash, Conventional
Financing Cash,Conventional
Special Listing Condition Standard
Pets Allowed No Pet Restrictions
Read Less Info
Want to know what your home might be worth? Contact us for a FREE valuation!

Our team is ready to help you sell your home for the highest possible price ASAP

Bought with Sharon Spognardi-Abaca • RE/MAX Signature
GET MORE INFORMATION
Agent | License ID: 0225193218 - VA, 5003479 - MD
+1(703) 298-7037 | jason@jasonandbonnie.com






