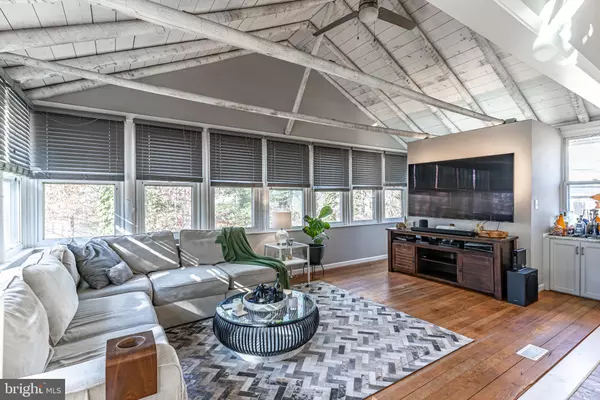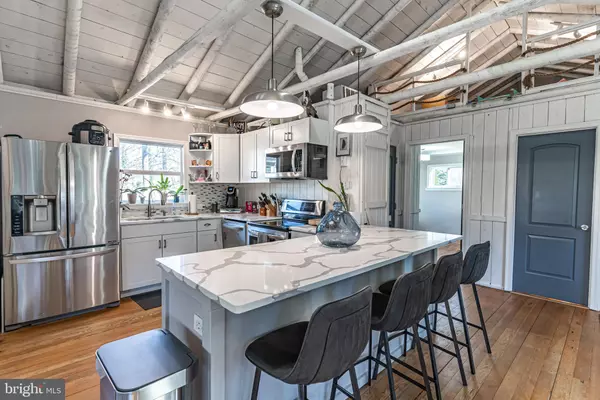$300,000
$300,000
For more information regarding the value of a property, please contact us for a free consultation.
4 Beds
2 Baths
1,840 SqFt
SOLD DATE : 09/16/2022
Key Details
Sold Price $300,000
Property Type Single Family Home
Sub Type Detached
Listing Status Sold
Purchase Type For Sale
Square Footage 1,840 sqft
Price per Sqft $163
Subdivision Chesapeake Ranch Estates
MLS Listing ID MDCA2007696
Sold Date 09/16/22
Style Bi-level,Loft,Raised Ranch/Rambler,Ranch/Rambler
Bedrooms 4
Full Baths 2
HOA Fees $45/ann
HOA Y/N Y
Abv Grd Liv Area 920
Originating Board BRIGHT
Year Built 1967
Annual Tax Amount $2,792
Tax Year 2022
Lot Size 0.280 Acres
Acres 0.28
Property Description
Welcome to 640 Mesquite Trail! This beautifully updated home boasts chic finishes, and an open layout perfect for entertaining or family time, and a new roof! Large primary bedroom and en suite Bath on lower level, provide a beautiful, quiet and private escape from the rest of the home. Upgraded kitchen is the center of the home, with beautiful quartz countertops, custom backsplash with coordinating hardware, loft ceilings and exposed beams, and overlooks the fenced in portion of the backyard. The loft over the main floor is cozy place to hang out, use as an extra sleeping area, or just a quiet reading nook. Upgraded bathrooms feature marble tile, ceramic tile, and beautiful tile bath surrounds. Custom ship-lap wall treatments throughout, and beautifully refinished original hardwood floors! This home is unique and absolutely stunning.
Location
State MD
County Calvert
Zoning R
Rooms
Other Rooms Dining Room, Primary Bedroom, Bedroom 2, Bedroom 4, Kitchen, Bedroom 1, Loft, Bathroom 1, Primary Bathroom
Basement Fully Finished, Walkout Level, Interior Access, Outside Entrance, Front Entrance, Daylight, Full
Main Level Bedrooms 2
Interior
Interior Features Carpet, Combination Dining/Living, Entry Level Bedroom, Exposed Beams, Family Room Off Kitchen, Floor Plan - Open, Primary Bath(s), Upgraded Countertops, Walk-in Closet(s), Wood Floors
Hot Water Electric
Heating Heat Pump(s)
Cooling Central A/C
Flooring Hardwood, Partially Carpeted
Equipment Built-In Microwave, Cooktop, Dishwasher, Dryer, Washer, Refrigerator
Fireplace N
Appliance Built-In Microwave, Cooktop, Dishwasher, Dryer, Washer, Refrigerator
Heat Source Electric
Exterior
Exterior Feature Porch(es)
Fence Chain Link, Partially
Water Access N
View Trees/Woods, Street
Roof Type Architectural Shingle
Accessibility None
Porch Porch(es)
Garage N
Building
Lot Description Cleared
Story 2
Foundation Block
Sewer Septic Exists
Water Public
Architectural Style Bi-level, Loft, Raised Ranch/Rambler, Ranch/Rambler
Level or Stories 2
Additional Building Above Grade, Below Grade
New Construction N
Schools
Elementary Schools Patuxent Appeal Elementary Campus
Middle Schools Southern
High Schools Patuxent
School District Calvert County Public Schools
Others
Senior Community No
Tax ID 0501117998
Ownership Fee Simple
SqFt Source Estimated
Acceptable Financing Cash, Conventional, FHA, USDA, VA
Listing Terms Cash, Conventional, FHA, USDA, VA
Financing Cash,Conventional,FHA,USDA,VA
Special Listing Condition Standard
Read Less Info
Want to know what your home might be worth? Contact us for a FREE valuation!

Our team is ready to help you sell your home for the highest possible price ASAP

Bought with Michael P Mason • Long & Foster Real Estate, Inc.
GET MORE INFORMATION
Agent | License ID: 0225193218 - VA, 5003479 - MD
+1(703) 298-7037 | jason@jasonandbonnie.com






