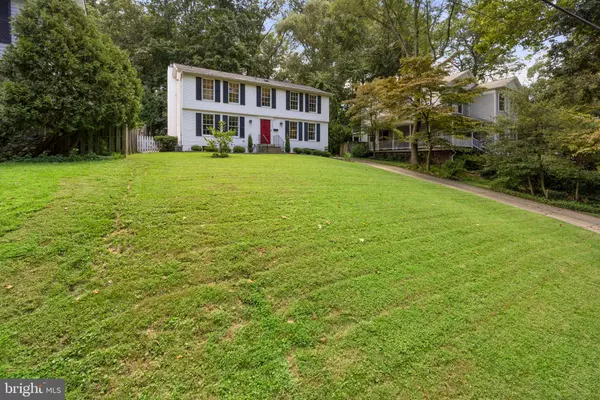$850,000
$850,000
For more information regarding the value of a property, please contact us for a free consultation.
4 Beds
3 Baths
2,160 SqFt
SOLD DATE : 09/21/2022
Key Details
Sold Price $850,000
Property Type Single Family Home
Sub Type Detached
Listing Status Sold
Purchase Type For Sale
Square Footage 2,160 sqft
Price per Sqft $393
Subdivision Kensington Heights
MLS Listing ID MDMC2065512
Sold Date 09/21/22
Style Colonial
Bedrooms 4
Full Baths 3
HOA Y/N N
Abv Grd Liv Area 2,160
Originating Board BRIGHT
Year Built 1988
Annual Tax Amount $7,392
Tax Year 2021
Lot Size 9,028 Sqft
Acres 0.21
Property Description
This beautiful, updated colonial in Kensington is set on an idyllic and quiet dead-end street. Upon entry you are greeted by an open eye line straight through to the rear of the home. Open view from the bright and spacious kitchen adjoining the breakfast area to the family room, complete with a beautiful fireplace to curl up by on cold winter nights. For more formal entertaining, there are both dining and living rooms, providing you plenty of space for all your family and friends to gather together. Enjoy morning coffee or evening cocktails on the back porch, overlooking the backyard with plenty of room for games or gardening. A detached two car garage offers convenient access to the back of the home.
All bedrooms are on the upper level, including the spacious owners suite - complete with a large ensuite bathroom and walk-in closet. For your added convenience, the laundry room is just steps away. Three additional, well appointed bedrooms as well as an updated full hall bath complete upstairs. On the lower level is an added bonus - a large unfinished space providing ample storage and featuring a rough-in for a future bathroom.
This home is conveniently located near historic Kensington, Antique Row, two grocery stores, ample restaurants and the Marc train stop for easy commuting. Looking for parks? Kensington Heights Neighborhood Park, Capitol View Homewood Park (and dog park for your furry friends), and the McKenny Hills Neighborhood Park are just a few minutes away!
Location
State MD
County Montgomery
Zoning R60
Rooms
Other Rooms Living Room, Dining Room, Primary Bedroom, Bedroom 2, Bedroom 3, Bedroom 4, Kitchen, Family Room, Foyer, Breakfast Room, Storage Room, Bathroom 2, Primary Bathroom, Half Bath
Basement Other
Interior
Interior Features Ceiling Fan(s), Window Treatments
Hot Water Electric
Heating Forced Air, Heat Pump(s)
Cooling Central A/C
Fireplaces Number 1
Fireplaces Type Screen
Equipment Stove, Microwave, Refrigerator, Icemaker, Dishwasher, Disposal, Washer, Dryer
Fireplace Y
Appliance Stove, Microwave, Refrigerator, Icemaker, Dishwasher, Disposal, Washer, Dryer
Heat Source Electric
Laundry Has Laundry
Exterior
Parking Features Additional Storage Area, Garage Door Opener, Garage - Rear Entry
Garage Spaces 6.0
Water Access N
Roof Type Shingle
Accessibility None
Total Parking Spaces 6
Garage Y
Building
Story 3
Foundation Other
Sewer Public Sewer
Water Public
Architectural Style Colonial
Level or Stories 3
Additional Building Above Grade, Below Grade
New Construction N
Schools
School District Montgomery County Public Schools
Others
Pets Allowed Y
Senior Community No
Tax ID 161302772930
Ownership Fee Simple
SqFt Source Assessor
Security Features Electric Alarm,Exterior Cameras
Special Listing Condition Standard
Pets Allowed Cats OK, Dogs OK
Read Less Info
Want to know what your home might be worth? Contact us for a FREE valuation!

Our team is ready to help you sell your home for the highest possible price ASAP

Bought with Steven Leikus • Advance Realty Direct, Inc.
GET MORE INFORMATION
Agent | License ID: 0225193218 - VA, 5003479 - MD
+1(703) 298-7037 | jason@jasonandbonnie.com






