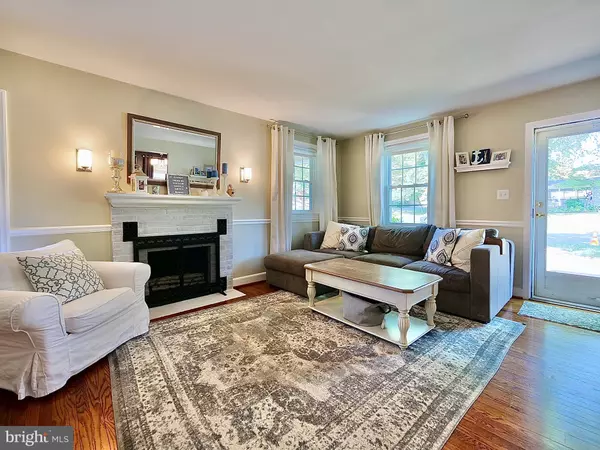$375,000
$365,000
2.7%For more information regarding the value of a property, please contact us for a free consultation.
3 Beds
2 Baths
1,992 SqFt
SOLD DATE : 09/23/2022
Key Details
Sold Price $375,000
Property Type Single Family Home
Sub Type Detached
Listing Status Sold
Purchase Type For Sale
Square Footage 1,992 sqft
Price per Sqft $188
Subdivision Holly Oak Terrace
MLS Listing ID DENC2028544
Sold Date 09/23/22
Style Colonial
Bedrooms 3
Full Baths 1
Half Baths 1
HOA Y/N N
Abv Grd Liv Area 1,700
Originating Board BRIGHT
Year Built 1941
Annual Tax Amount $1,716
Tax Year 2021
Lot Size 5,227 Sqft
Acres 0.12
Lot Dimensions 50.00 x 100.00
Property Description
WOW!!!!! This meticulously maintained, charming, updated colonial in Holly Oak Terrace sits on a beautiful corner lot, has a lovely, fenced backyard with lots of mature trees and landscape and is priced to go fast! Pride of ownership plus! Enter the first floor through the formal living room which has a lovely brick fireplace and leads to a side screen porch. Dining room is spacious and has just been freshly painted. Beautiful white, stainless and granite kitchen has a pretty garden window for extra light, parquet wood flooring, a small island for extra storage and counterspace as well as a closet and shelving area and leads to a one car garage which also has lots of built in shelving for extra storage. Second floor has three spacious bedrooms with plenty of closet space. Large, master bedroom has a walk-in closet and lighted ceiling fan, and second bedroom has 2 closets and also access to a floored eave for extra storage. A beautiful, large, updated hall bath with pretty mirrored wall, vanity, tub enclosure, linen closet and ceramic tile flooring is also on the second floor as well as the third bedroom. Basement is spacious and has been tastefully finished with ceramic tile flooring, extra closets for more storage, a storage area under the steps, a convenient powder room and even a lovely, open space for the washer, dryer and laundry tub too! This home has so many extras and updates and shows beautifully inside and out! Updated windows with grids, gleaming hardwood flooring throughout, newer water heater (2020), chimney cleaned in 2020, sump pump with battery backup, sprinkler system in tact but sellers have never used and more! Come seee! Just beautiful inside and out! ALL OFFERS WILL BE REVIEWED TUESDAY 8/9 AT 5PM.
Location
State DE
County New Castle
Area Brandywine (30901)
Zoning NC5
Rooms
Basement Full
Interior
Hot Water Natural Gas
Heating Forced Air
Cooling Central A/C
Fireplaces Number 1
Heat Source Natural Gas
Exterior
Parking Features Garage - Front Entry
Garage Spaces 3.0
Water Access N
Accessibility None
Total Parking Spaces 3
Garage Y
Building
Story 2
Foundation Other
Sewer Public Sewer
Water Public
Architectural Style Colonial
Level or Stories 2
Additional Building Above Grade, Below Grade
New Construction N
Schools
School District Brandywine
Others
Senior Community No
Tax ID 06-115.00-041
Ownership Fee Simple
SqFt Source Assessor
Special Listing Condition Standard
Read Less Info
Want to know what your home might be worth? Contact us for a FREE valuation!

Our team is ready to help you sell your home for the highest possible price ASAP

Bought with S. Brian Hadley • Patterson-Schwartz-Hockessin
GET MORE INFORMATION
Agent | License ID: 0225193218 - VA, 5003479 - MD
+1(703) 298-7037 | jason@jasonandbonnie.com






