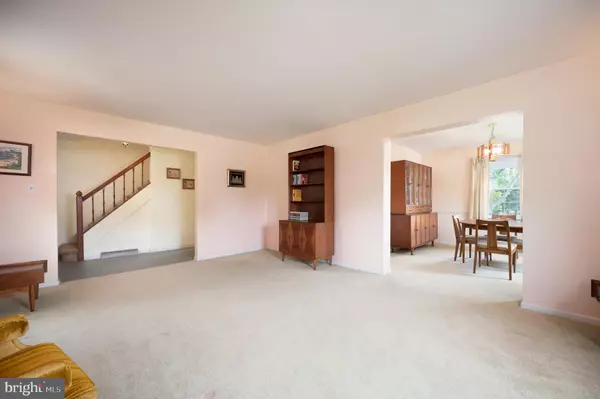$420,000
$455,000
7.7%For more information regarding the value of a property, please contact us for a free consultation.
4 Beds
3 Baths
2,950 SqFt
SOLD DATE : 09/21/2022
Key Details
Sold Price $420,000
Property Type Single Family Home
Sub Type Detached
Listing Status Sold
Purchase Type For Sale
Square Footage 2,950 sqft
Price per Sqft $142
Subdivision Brookmeade Ii
MLS Listing ID DENC2027904
Sold Date 09/21/22
Style Colonial,Dutch
Bedrooms 4
Full Baths 2
Half Baths 1
HOA Fees $5/ann
HOA Y/N Y
Abv Grd Liv Area 2,950
Originating Board BRIGHT
Year Built 1965
Annual Tax Amount $3,199
Tax Year 2021
Lot Size 0.300 Acres
Acres 0.3
Lot Dimensions 107.80 x 198.90
Property Description
Welcome to this wonderful well maintained home in established Brook Meade II. Located on a cul-de-sac, this large 2 story home has 4 bedrooms, 2 and a half baths, and endless possibilities to add your personal touch.
Entering the formal foyer, you will immediately find a large bright living room with an adjoining dining room. The spacious eat-in kitchen features 42" cherry cabinets with lots of storage and newer appliances.
There is a paneled den with a masonry fireplace that is also equipped with gas logs and has its own entrance onto the sun porch, which provides a perfect entertaining area but is still protected from the elements. The laundry area and half bath complete the main level.
Upstairs you will find the primary bedroom with its own full bath and 2 large closets, 3 additional roomy bedrooms and a full hall bath. A pulldown attic access allows for convenient storage and there are 2 hall linen closets.
The full basement has a large main area with a bar, built-in storage benches, a soundproof room with built-in bookcases, and a workshop with 2 extra closets. The heating and air conditioning systems were new in 2011, the roof in approximately 2008, and the hot water heater is newer.
Come see this house and make it yours today!
Location
State DE
County New Castle
Area Elsmere/Newport/Pike Creek (30903)
Zoning NC6.5
Rooms
Other Rooms Living Room, Dining Room, Primary Bedroom, Bedroom 2, Bedroom 3, Bedroom 4, Den, Other, Workshop
Basement Daylight, Partial, Workshop, Space For Rooms, Partially Finished, Drain
Interior
Interior Features Attic, Attic/House Fan, Breakfast Area, Carpet, Combination Dining/Living, Dining Area, Floor Plan - Traditional, Kitchen - Eat-In, Kitchen - Table Space, Pantry, Window Treatments, Wood Floors
Hot Water Natural Gas
Heating Forced Air
Cooling Central A/C
Flooring Carpet, Hardwood, Vinyl, Tile/Brick
Fireplaces Number 1
Fireplaces Type Gas/Propane
Equipment Disposal, Exhaust Fan, Microwave, Oven/Range - Electric, Refrigerator, Dishwasher, Washer, Dryer
Furnishings No
Fireplace Y
Window Features Double Hung,Vinyl Clad
Appliance Disposal, Exhaust Fan, Microwave, Oven/Range - Electric, Refrigerator, Dishwasher, Washer, Dryer
Heat Source Natural Gas
Laundry Main Floor
Exterior
Parking Features Additional Storage Area, Garage - Rear Entry, Garage Door Opener, Oversized, Inside Access
Garage Spaces 8.0
Water Access N
Roof Type Shingle
Accessibility None
Attached Garage 2
Total Parking Spaces 8
Garage Y
Building
Story 2
Foundation Concrete Perimeter
Sewer Public Sewer
Water Public
Architectural Style Colonial, Dutch
Level or Stories 2
Additional Building Above Grade, Below Grade
Structure Type Plaster Walls
New Construction N
Schools
School District Red Clay Consolidated
Others
Pets Allowed Y
Senior Community No
Tax ID 07-034.20-098
Ownership Fee Simple
SqFt Source Assessor
Acceptable Financing Cash, Conventional, FHA
Horse Property N
Listing Terms Cash, Conventional, FHA
Financing Cash,Conventional,FHA
Special Listing Condition Standard
Pets Allowed Cats OK, Dogs OK
Read Less Info
Want to know what your home might be worth? Contact us for a FREE valuation!

Our team is ready to help you sell your home for the highest possible price ASAP

Bought with Joe Tortorella • EXP Realty, LLC

"My job is to find and attract mastery-based agents to the office, protect the culture, and make sure everyone is happy! "
GET MORE INFORMATION






