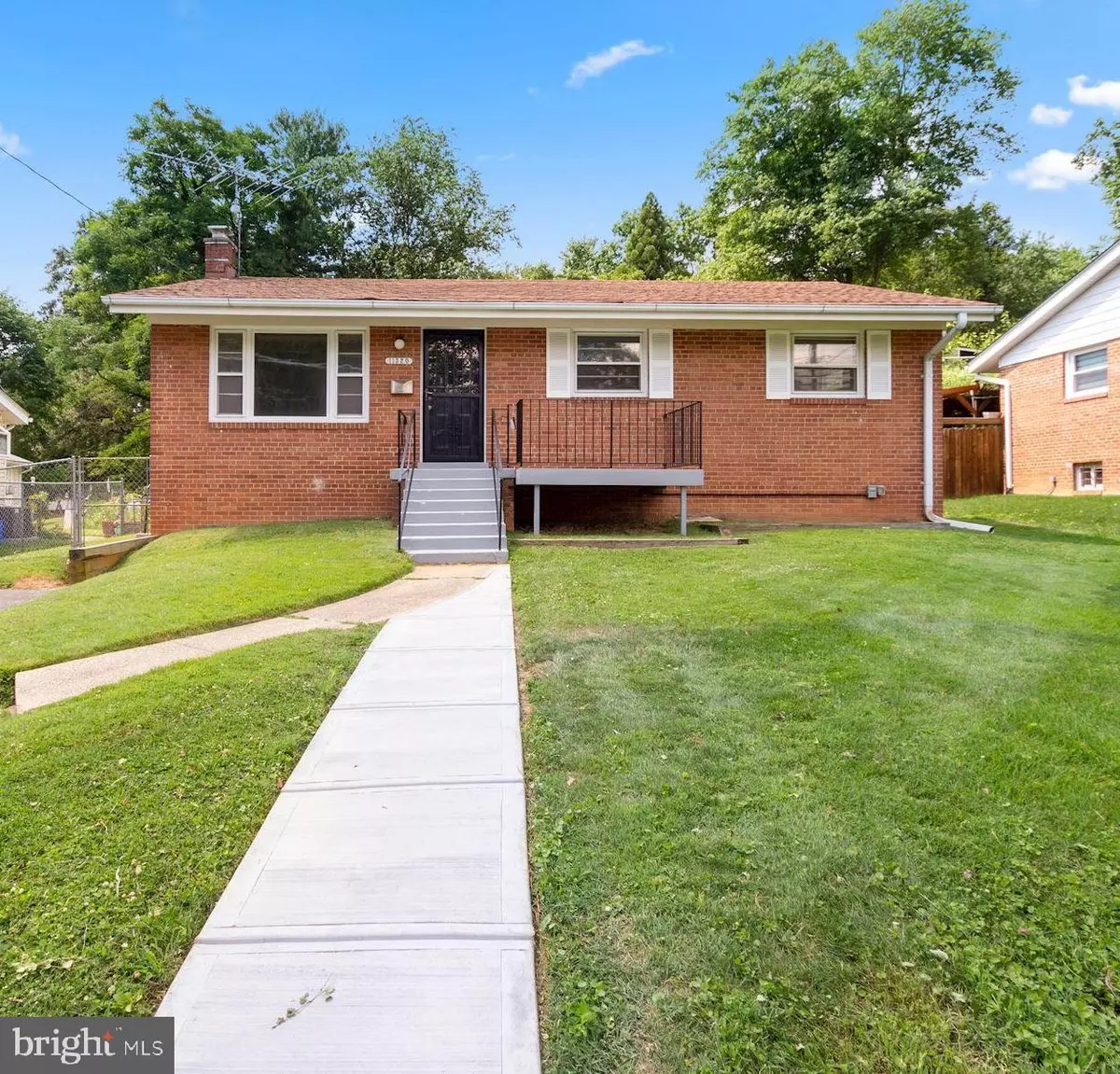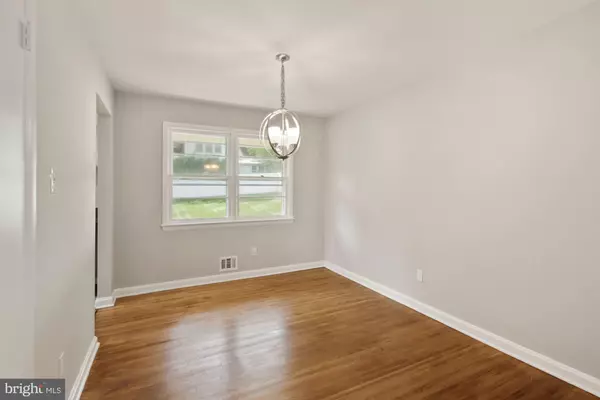$511,000
$475,000
7.6%For more information regarding the value of a property, please contact us for a free consultation.
3 Beds
1 Bath
1,144 SqFt
SOLD DATE : 08/31/2022
Key Details
Sold Price $511,000
Property Type Single Family Home
Sub Type Detached
Listing Status Sold
Purchase Type For Sale
Square Footage 1,144 sqft
Price per Sqft $446
Subdivision Hammond Woods
MLS Listing ID MDMC2052912
Sold Date 08/31/22
Style Ranch/Rambler
Bedrooms 3
Full Baths 1
HOA Y/N N
Abv Grd Liv Area 1,144
Originating Board BRIGHT
Year Built 1959
Annual Tax Amount $4,604
Tax Year 2022
Lot Size 8,113 Sqft
Acres 0.19
Property Description
Move right in! Opportunity Knocks!! Beautiful home , solid construction that has been Freshly painted, Gorgeous Refinished Hardwoods on main level! New Light fixtures! New dishwasher & New flooring in Kitchen and Basement! Bath features New Vanity, New Toilet, New Bath tub faucets ! Roof replaced with
30 yr architectural shingles in 2012. Natural Gas Heat, CAC and Natural Gas Hot Water.
Spacious Open Lower Level features Outside entrance, (walk up) Rough -in for a bath in basement, laundry and New Flooring!
Enjoy the Spacious backyard with privacy fencing on 2 sides, Shed with Electric for all your projects.
Convenient to Metro , shopping and major routes! This is truly a gem with Endless Potential! Estate home.
Location
State MD
County Montgomery
Zoning R60
Direction East
Rooms
Other Rooms Living Room, Dining Room, Bedroom 2, Bedroom 3, Kitchen, Basement, Bedroom 1
Basement Full, Daylight, Partial, Connecting Stairway, Outside Entrance
Main Level Bedrooms 3
Interior
Interior Features Entry Level Bedroom, Floor Plan - Traditional, Kitchen - Eat-In
Hot Water Natural Gas
Heating Forced Air
Cooling Central A/C
Flooring Vinyl, Hardwood, Engineered Wood
Equipment Stove, Refrigerator, Dishwasher, Disposal, Washer, Dryer
Fireplace N
Window Features Storm
Appliance Stove, Refrigerator, Dishwasher, Disposal, Washer, Dryer
Heat Source Natural Gas
Laundry Basement
Exterior
Garage Spaces 2.0
Fence Privacy, Rear, Vinyl
Utilities Available Above Ground
Water Access N
View Garden/Lawn
Roof Type Architectural Shingle
Accessibility None
Road Frontage City/County
Total Parking Spaces 2
Garage N
Building
Lot Description Rear Yard
Story 2
Foundation Block
Sewer Public Sewer
Water Public
Architectural Style Ranch/Rambler
Level or Stories 2
Additional Building Above Grade, Below Grade
Structure Type Dry Wall
New Construction N
Schools
Elementary Schools Rock View
Middle Schools Newport Mill
High Schools Albert Einstein
School District Montgomery County Public Schools
Others
Senior Community No
Tax ID 161301404653
Ownership Fee Simple
SqFt Source Assessor
Horse Property N
Special Listing Condition Standard
Read Less Info
Want to know what your home might be worth? Contact us for a FREE valuation!

Our team is ready to help you sell your home for the highest possible price ASAP

Bought with Jose Andres Mallea • Realty Advantage
GET MORE INFORMATION
Agent | License ID: 0225193218 - VA, 5003479 - MD
+1(703) 298-7037 | jason@jasonandbonnie.com






