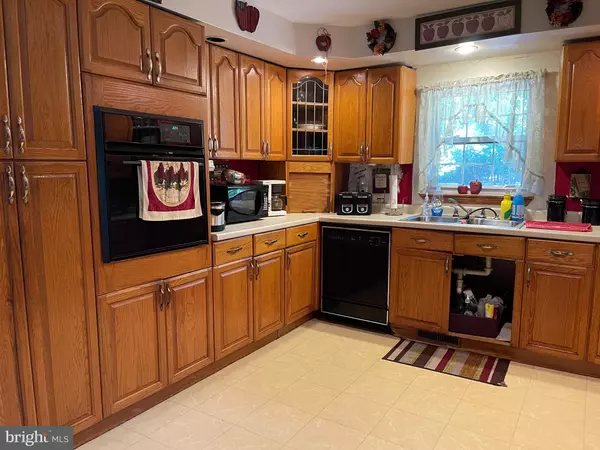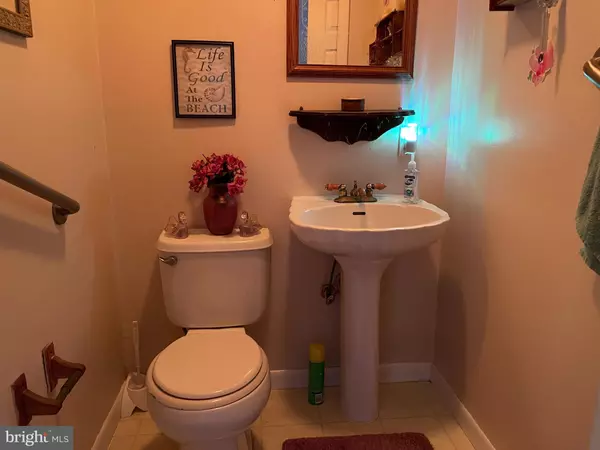$285,000
$249,900
14.0%For more information regarding the value of a property, please contact us for a free consultation.
4 Beds
3 Baths
2,023 SqFt
SOLD DATE : 09/08/2022
Key Details
Sold Price $285,000
Property Type Single Family Home
Sub Type Detached
Listing Status Sold
Purchase Type For Sale
Square Footage 2,023 sqft
Price per Sqft $140
Subdivision None Available
MLS Listing ID NJCD2032198
Sold Date 09/08/22
Style Cape Cod
Bedrooms 4
Full Baths 2
Half Baths 1
HOA Y/N N
Abv Grd Liv Area 2,023
Originating Board BRIGHT
Year Built 1959
Annual Tax Amount $8,547
Tax Year 2020
Lot Size 2.800 Acres
Acres 2.8
Lot Dimensions 0.00 x 0.00
Property Description
Living on Close to Three Acres of Land! Check out this 4 Bedroom, 2.5 Bathroom Cape Cod in Atco, NJ. Home Features a Massive Driveway with a Detached Garage. First Floor includes the Master Bedroom and Bathroom, with a Walk in Closet. Kitchen for all your cooking/baking needs. Main Level also has a Nicely Sized Family Room and Living Room. Did I mention there is also a Half Bathroom on the Main Level too? Second Floor has Three More Bedrooms with a Full Bathroom. Each Bedroom is equipped with a Ceiling Fan. Don't worry, this home has Dual Zone Central AC, so there is no such thing as a Hot Day in this House! Basement has a potential Fifth Bedroom and tons of Room for Storage. Roof was just replaced on the Home & Garage in January. Schedule your Showing Today!
Location
State NJ
County Camden
Area Waterford Twp (20435)
Zoning RR
Rooms
Other Rooms Living Room, Bedroom 2, Bedroom 3, Bedroom 4, Kitchen, Family Room, Basement, Bathroom 1, Bonus Room
Basement Interior Access, Poured Concrete, Sump Pump, Partially Finished
Main Level Bedrooms 1
Interior
Interior Features Carpet, Ceiling Fan(s), Combination Kitchen/Dining, Family Room Off Kitchen, Wood Floors
Hot Water Natural Gas
Heating Forced Air
Cooling Central A/C
Flooring Hardwood
Equipment Dishwasher, Dryer, Microwave, Washer, Water Heater, Built-In Range
Appliance Dishwasher, Dryer, Microwave, Washer, Water Heater, Built-In Range
Heat Source Natural Gas
Laundry Basement
Exterior
Exterior Feature Deck(s), Porch(es), Wrap Around
Garage Spaces 6.0
Water Access N
Roof Type Shingle
Accessibility Mobility Improvements, Ramp - Main Level
Porch Deck(s), Porch(es), Wrap Around
Total Parking Spaces 6
Garage N
Building
Story 2
Foundation Concrete Perimeter
Sewer On Site Septic
Water Well
Architectural Style Cape Cod
Level or Stories 2
Additional Building Above Grade, Below Grade
New Construction N
Schools
School District Waterford Township Public Schools
Others
Senior Community No
Tax ID 35-02802-00020
Ownership Fee Simple
SqFt Source Assessor
Acceptable Financing FHA, VA, Conventional, Cash
Listing Terms FHA, VA, Conventional, Cash
Financing FHA,VA,Conventional,Cash
Special Listing Condition Standard
Read Less Info
Want to know what your home might be worth? Contact us for a FREE valuation!

Our team is ready to help you sell your home for the highest possible price ASAP

Bought with Jason M Galante • Hometown Real Estate Group
GET MORE INFORMATION
Agent | License ID: 0225193218 - VA, 5003479 - MD
+1(703) 298-7037 | jason@jasonandbonnie.com






