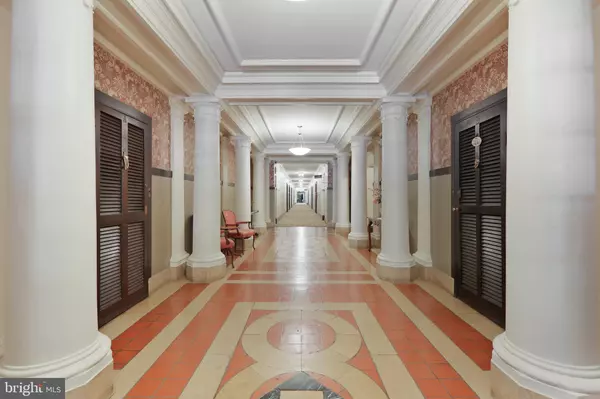$217,000
$225,000
3.6%For more information regarding the value of a property, please contact us for a free consultation.
2 Beds
2 Baths
SOLD DATE : 09/12/2022
Key Details
Sold Price $217,000
Property Type Condo
Sub Type Condo/Co-op
Listing Status Sold
Purchase Type For Sale
Subdivision Tudor Arms
MLS Listing ID MDBA2052654
Sold Date 09/12/22
Style Tudor
Bedrooms 2
Full Baths 1
Half Baths 1
Condo Fees $1,200/mo
HOA Y/N N
Originating Board BRIGHT
Year Built 1912
Annual Tax Amount $38,900
Tax Year 2021
Property Description
Rarely available two bedroom, one full and one half bath 1,150+/- square feet unit in Tudor Arms Cooperative. This location offers the best of both worlds sitting directly across from Wyman Park while just minutes to The Avenue in Hampden, Downtown, Schools, Entertainment, Shopping....etc. This unit is the only unit in the building that features air conditioning and also has a terrace that is perfect for relaxing after a long day or entertaining! As you enter this one of a kind unit you are greeted with an open floorplan that features a butlers pantry/wet bar, updated kitchen and charming sunroom/office. Never serve a cold meal, the kitchen features a cooktop with warming lamps. This unit also comes with two storage units, one in the basement and one on the top floor. Please review the co-op documentation carefully! The monthly co-op fee includes building maintenance, water/sewer, heat, and property taxes. Tax amount shown on the listing is for the entire building.
Location
State MD
County Baltimore City
Zoning R-8
Rooms
Other Rooms Living Room, Dining Room, Primary Bedroom, Bedroom 2, Kitchen, Foyer, Sun/Florida Room
Main Level Bedrooms 2
Interior
Interior Features Carpet, Combination Dining/Living, Entry Level Bedroom, Floor Plan - Open, Recessed Lighting, Stall Shower, Wood Floors
Hot Water Natural Gas
Heating Radiant
Cooling Central A/C
Equipment Cooktop, Dishwasher, Refrigerator, Oven - Wall
Fireplace N
Appliance Cooktop, Dishwasher, Refrigerator, Oven - Wall
Heat Source Natural Gas
Laundry Basement, Common
Exterior
Amenities Available Common Grounds, Elevator, Laundry Facilities, Exercise Room, Extra Storage
Water Access N
Accessibility None
Garage N
Building
Story 1
Unit Features Mid-Rise 5 - 8 Floors
Sewer Public Sewer
Water Public
Architectural Style Tudor
Level or Stories 1
Additional Building Above Grade, Below Grade
New Construction N
Schools
School District Baltimore City Public Schools
Others
Pets Allowed Y
HOA Fee Include Ext Bldg Maint,Common Area Maintenance,Taxes,Underlying Mortgage,Heat,Custodial Services Maintenance,Trash,Snow Removal,Management,Reserve Funds,Water,Sewer
Senior Community No
Tax ID 0313013680B008
Ownership Cooperative
Security Features Intercom,Main Entrance Lock
Special Listing Condition Standard
Pets Allowed Size/Weight Restriction
Read Less Info
Want to know what your home might be worth? Contact us for a FREE valuation!

Our team is ready to help you sell your home for the highest possible price ASAP

Bought with Colleen K Quinn • Berkshire Hathaway HomeServices Homesale Realty
GET MORE INFORMATION
Agent | License ID: 0225193218 - VA, 5003479 - MD
+1(703) 298-7037 | jason@jasonandbonnie.com






