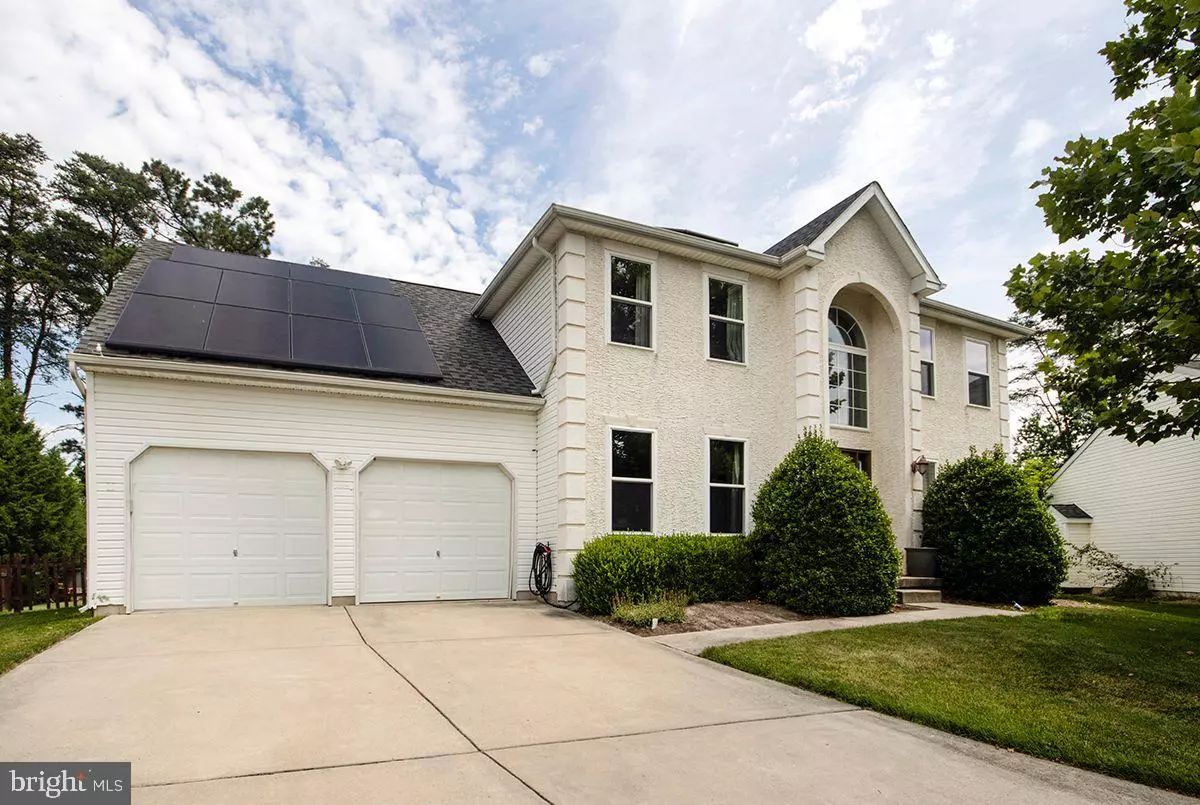$440,000
$440,000
For more information regarding the value of a property, please contact us for a free consultation.
4 Beds
3 Baths
1,846 SqFt
SOLD DATE : 09/09/2022
Key Details
Sold Price $440,000
Property Type Single Family Home
Sub Type Detached
Listing Status Sold
Purchase Type For Sale
Square Footage 1,846 sqft
Price per Sqft $238
Subdivision Wiltons Corner
MLS Listing ID NJCD2029928
Sold Date 09/09/22
Style Colonial
Bedrooms 4
Full Baths 2
Half Baths 1
HOA Fees $45/qua
HOA Y/N Y
Abv Grd Liv Area 1,846
Originating Board BRIGHT
Year Built 2004
Annual Tax Amount $7,428
Tax Year 2020
Lot Size 7,841 Sqft
Acres 0.18
Lot Dimensions 0.00 x 0.00
Property Description
Welcome to 103 Harmony Circle Rd located in Desireable Wiltons Corner. This home offers anything you could want. Everything from maximized utility to the most modern stylish finishes. This home really does stun you not just as you enter, but as you tour through in the entirety. It's evident by the finished product, that an immense amount of care and planning went into the home, with all attention to detail. The kitchen is especially wonderful, offering new glass paneled cabinets, and a full SAMSUNG STAINLESS STEEL APPLIANCE PACKAGE that includes a new 5 BURNER GAS RANGE. The flooring is a crisp 9 x 60' ceramic tile floor, which offers a clean fresh look. The library boasts built-in bookshelves, complete with a ladder on a rail to reach the top shelves as well as recessed lighting and plenty of room for a desk. Other key features include upgraded luxury baths. The beautiful master bath boasts a tiled wall and walk-in shower. The Basement is finished. The den area is spectacular, given the rugged brick/wood finish. It is excellent for entertaining and enjoying a game. There is also a gym area with concrete floor sealed with expoxy covering and painted to match. Outside you must enjoy the semi-private nature of the lot. It boasts a paver patio as well as extensive landscaping. There really is so much to enjoy and so much more to discover
Location
State NJ
County Camden
Area Winslow Twp (20436)
Zoning PC-B
Rooms
Other Rooms Dining Room, Bedroom 2, Bedroom 3, Bedroom 4, Kitchen, Den, Library, Bedroom 1, Laundry, Other, Bathroom 1, Bathroom 2
Basement Fully Finished, Poured Concrete
Interior
Interior Features Bar, Breakfast Area, Built-Ins, Carpet, Ceiling Fan(s), Combination Kitchen/Dining, Crown Moldings, Dining Area, Family Room Off Kitchen, Floor Plan - Traditional, Kitchen - Eat-In, Pantry, Primary Bath(s), Recessed Lighting, Upgraded Countertops, Walk-in Closet(s), Wet/Dry Bar, Other
Hot Water Natural Gas
Heating Central
Cooling Central A/C
Flooring Carpet, Ceramic Tile
Fireplaces Number 1
Fireplaces Type Gas/Propane, Stone
Equipment Built-In Range, Built-In Microwave, Dishwasher, Dryer, Microwave, Oven/Range - Gas, Refrigerator, Stainless Steel Appliances, Washer, Water Heater
Furnishings No
Fireplace Y
Appliance Built-In Range, Built-In Microwave, Dishwasher, Dryer, Microwave, Oven/Range - Gas, Refrigerator, Stainless Steel Appliances, Washer, Water Heater
Heat Source Natural Gas
Laundry Basement
Exterior
Exterior Feature Patio(s)
Parking Features Garage - Front Entry
Garage Spaces 4.0
Fence Picket
Utilities Available Under Ground
Amenities Available Basketball Courts, Club House, Common Grounds, Pool - Outdoor, Tennis Courts, Tot Lots/Playground, Swimming Pool, Volleyball Courts, Other
Water Access N
Roof Type Asphalt,Shingle
Street Surface Black Top
Accessibility None
Porch Patio(s)
Road Frontage Boro/Township
Attached Garage 2
Total Parking Spaces 4
Garage Y
Building
Lot Description Backs to Trees, Cul-de-sac, Front Yard, Rear Yard, SideYard(s)
Story 2
Foundation Concrete Perimeter
Sewer Public Septic
Water Public
Architectural Style Colonial
Level or Stories 2
Additional Building Above Grade, Below Grade
Structure Type 9'+ Ceilings,Dry Wall
New Construction N
Schools
Middle Schools Winslow Twp
High Schools Winslow Township
School District Winslow Township Public Schools
Others
HOA Fee Include All Ground Fee,Common Area Maintenance,Recreation Facility,Pool(s)
Senior Community No
Tax ID 36-00302 01-00006
Ownership Fee Simple
SqFt Source Assessor
Acceptable Financing Cash, Conventional, FHA, VA
Listing Terms Cash, Conventional, FHA, VA
Financing Cash,Conventional,FHA,VA
Special Listing Condition Standard
Read Less Info
Want to know what your home might be worth? Contact us for a FREE valuation!

Our team is ready to help you sell your home for the highest possible price ASAP

Bought with Rondell Lagene Thurman • Global Elite Realty
GET MORE INFORMATION
Agent | License ID: 0225193218 - VA, 5003479 - MD
+1(703) 298-7037 | jason@jasonandbonnie.com






