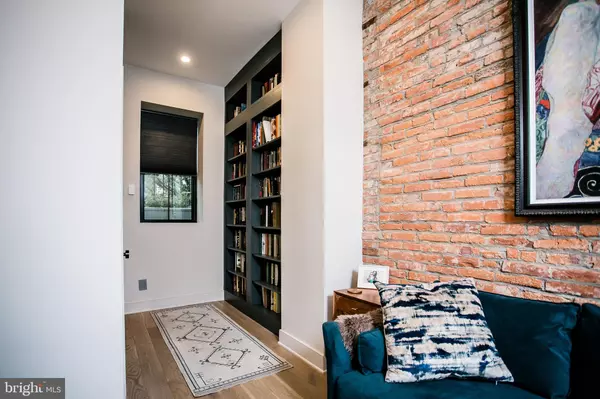$559,000
$559,900
0.2%For more information regarding the value of a property, please contact us for a free consultation.
2 Beds
3 Baths
1,197 SqFt
SOLD DATE : 09/14/2022
Key Details
Sold Price $559,000
Property Type Townhouse
Sub Type Interior Row/Townhouse
Listing Status Sold
Purchase Type For Sale
Square Footage 1,197 sqft
Price per Sqft $467
Subdivision Queen Village
MLS Listing ID PAPH2137630
Sold Date 09/14/22
Style Straight Thru
Bedrooms 2
Full Baths 2
Half Baths 1
HOA Y/N N
Abv Grd Liv Area 1,197
Originating Board BRIGHT
Year Built 1920
Annual Tax Amount $5,508
Tax Year 2022
Lot Size 629 Sqft
Acres 0.01
Lot Dimensions 11.00 x 60.00
Property Description
Welcome to this luxurious custom renovated 3-story, 2-bedroom, 2.5 bathroom Queen Village home located in the coveted Meredith Elementary catchment, on a quiet, tree-lined side-street. The open first floor offers 10 foot HIGH ceilings, historic exposed brick wall, hardwood floors, half bath, and a kitchen with appliances that would satisfy even the pickiest of chefs, including a built in five-burner Thermador cooktop and oven, and Bosch dishwasher. Adjacent to the kitchen is your private patio which is great for outdoor dining or simply a place to rest and relax. The patio is also equipped with a natural gas line to ensure your grill can always stay at the ready. Custom light switches and outlets are among the luxury finishing touches of this home. The second floor holds the master bedroom, open office/bonus space, hardwood floors and a full master bathroom with a spacious shower and Kohler fixtures. Laundry is also conveniently located on the second floor. Continue up the custom stairs to the third floor for the second bedroom, full bathroom, bonus area and access to the ROOFTOP DECK. Located on the roof youll find a spacious deck for entertaining or simply to enjoy a beautiful Philadelphia sunset. 2-zoned HVAC system (1 installed in 2019), along with full home water filtration system. The dry, unfinished basement provides ample storage space.
Please Note: Listing agent is also 1 of the property owners.
Location
State PA
County Philadelphia
Area 19147 (19147)
Zoning RM1
Direction South
Rooms
Basement Connecting Stairway
Interior
Interior Features Built-Ins, Ceiling Fan(s), Floor Plan - Open, Kitchen - Gourmet, Recessed Lighting, Upgraded Countertops, Walk-in Closet(s), Wood Floors
Hot Water Natural Gas
Heating Forced Air
Cooling Central A/C, Multi Units
Equipment Built-In Microwave, Built-In Range, Cooktop, Dishwasher, Disposal, Dryer - Front Loading, Range Hood, Washer - Front Loading, Water Conditioner - Owned
Furnishings No
Fireplace N
Appliance Built-In Microwave, Built-In Range, Cooktop, Dishwasher, Disposal, Dryer - Front Loading, Range Hood, Washer - Front Loading, Water Conditioner - Owned
Heat Source Natural Gas
Laundry Upper Floor
Exterior
Exterior Feature Roof, Patio(s)
Water Access N
Accessibility None
Porch Roof, Patio(s)
Garage N
Building
Story 3
Foundation Slab
Sewer Public Sewer
Water Public
Architectural Style Straight Thru
Level or Stories 3
Additional Building Above Grade, Below Grade
New Construction N
Schools
Elementary Schools William M. Meredith School
Middle Schools William M. Meredith School
High Schools Horace Furness
School District The School District Of Philadelphia
Others
Senior Community No
Tax ID 023079410
Ownership Fee Simple
SqFt Source Assessor
Acceptable Financing Cash, Conventional, FHA
Listing Terms Cash, Conventional, FHA
Financing Cash,Conventional,FHA
Special Listing Condition Standard
Read Less Info
Want to know what your home might be worth? Contact us for a FREE valuation!

Our team is ready to help you sell your home for the highest possible price ASAP

Bought with Kathy B Hayes • RE/MAX 440 - Skippack
GET MORE INFORMATION
Agent | License ID: 0225193218 - VA, 5003479 - MD
+1(703) 298-7037 | jason@jasonandbonnie.com






