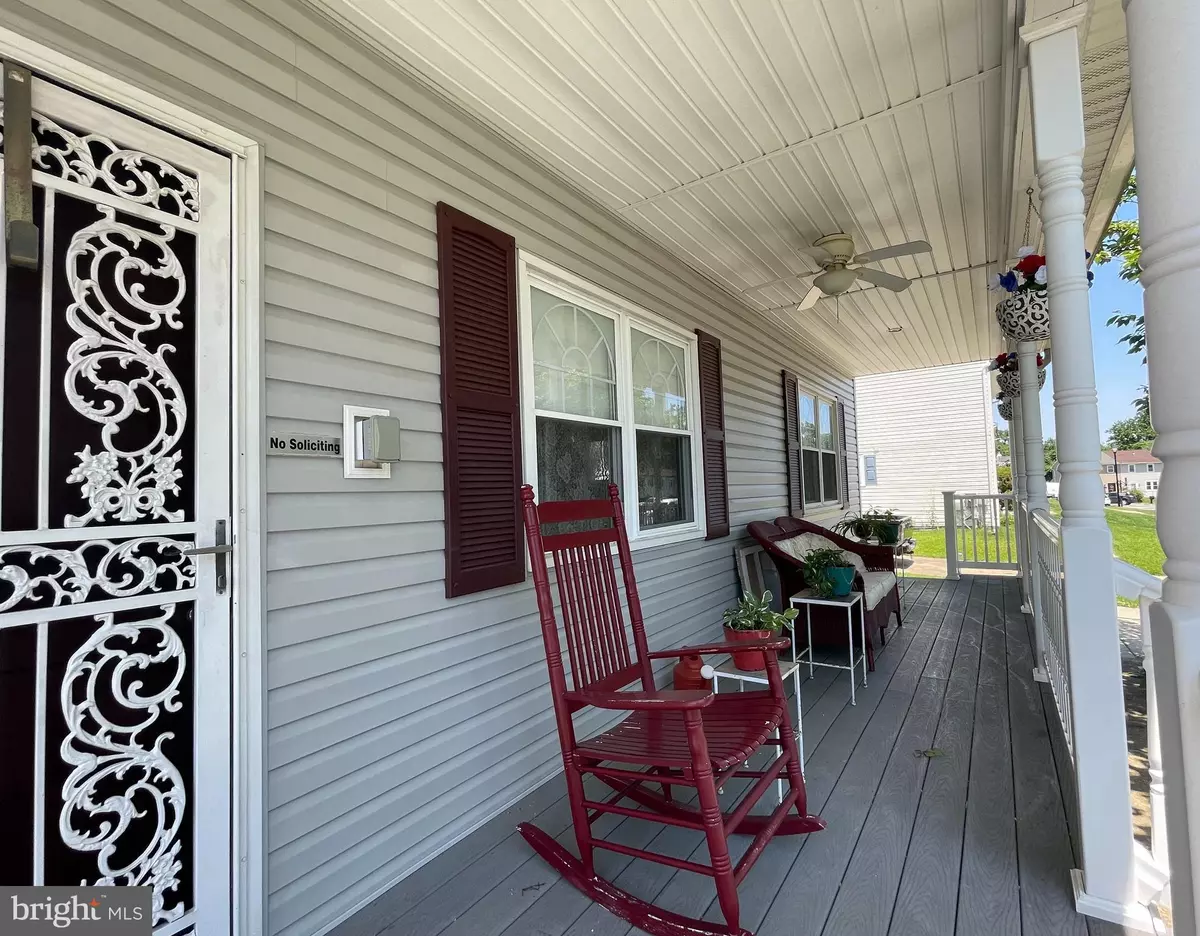$354,500
$347,000
2.2%For more information regarding the value of a property, please contact us for a free consultation.
3 Beds
2 Baths
2,462 SqFt
SOLD DATE : 09/09/2022
Key Details
Sold Price $354,500
Property Type Single Family Home
Sub Type Twin/Semi-Detached
Listing Status Sold
Purchase Type For Sale
Square Footage 2,462 sqft
Price per Sqft $143
Subdivision Pleasantville
MLS Listing ID MDAA2033668
Sold Date 09/09/22
Style Side-by-Side
Bedrooms 3
Full Baths 2
HOA Y/N N
Abv Grd Liv Area 1,922
Originating Board BRIGHT
Year Built 1979
Annual Tax Amount $3,049
Tax Year 2021
Lot Size 6,750 Sqft
Acres 0.15
Property Description
RECENT PRICE ADJUSTMENT!! PLEASANTVILLE-Bentwillow Heights. Pride of ownership shows thru! Create memories on the front porch as the ceiling fan keeps the breeze blowing. Kitchen, Sitting Room, Sunroom & Primary Bedroom addition in 1998 with replacement windows/roof...practically doubled the living space! Plenty of off-street parking: 3-car driveway, PLUS 1 car garage AND 1 car carport. Fenced rear yard with story-book playhouse , room to play/explore and additional covered work area. Furnace new in 2011. Sump pump new this month. Washer/Dryer only 5 months old! (New in Feb 2022). The Kitchen has so many cabinets with eat in table space & walk in pantry. HW flooring throughout main & upper levels. Lower level includes built ins, extra storage with work room and separate finished recreation room with -Lots of options-Come check it out and buy it!
Location
State MD
County Anne Arundel
Zoning R5
Rooms
Other Rooms Living Room, Dining Room, Primary Bedroom, Sitting Room, Bedroom 2, Bedroom 3, Kitchen, Sun/Florida Room, Laundry, Recreation Room, Storage Room, Bathroom 1
Basement Combination, Connecting Stairway, Improved, Partially Finished, Shelving, Windows, Workshop
Interior
Interior Features Built-Ins, Breakfast Area, Ceiling Fan(s), Combination Kitchen/Living, Family Room Off Kitchen, Floor Plan - Open, Formal/Separate Dining Room, Kitchen - Country, Kitchen - Table Space, Pantry, Recessed Lighting, Tub Shower, Walk-in Closet(s), Wood Floors
Hot Water Electric
Heating Heat Pump(s), Central
Cooling Ceiling Fan(s), Central A/C
Flooring Hardwood, Luxury Vinyl Tile, Luxury Vinyl Plank
Equipment Dishwasher, Dryer, Exhaust Fan, Microwave, Oven/Range - Electric, Range Hood, Refrigerator, Washer, Water Heater
Fireplace N
Window Features Replacement,Screens,Vinyl Clad
Appliance Dishwasher, Dryer, Exhaust Fan, Microwave, Oven/Range - Electric, Range Hood, Refrigerator, Washer, Water Heater
Heat Source Electric
Laundry Lower Floor, Washer In Unit, Dryer In Unit
Exterior
Exterior Feature Porch(es), Patio(s)
Parking Features Garage - Front Entry
Garage Spaces 5.0
Carport Spaces 1
Fence Vinyl
Water Access N
Roof Type Architectural Shingle,Fiberglass
Accessibility None
Porch Porch(es), Patio(s)
Total Parking Spaces 5
Garage Y
Building
Lot Description Front Yard, Landscaping, Partly Wooded, Rear Yard
Story 3
Foundation Concrete Perimeter
Sewer Public Sewer
Water Public
Architectural Style Side-by-Side
Level or Stories 3
Additional Building Above Grade, Below Grade
Structure Type Dry Wall,Vaulted Ceilings
New Construction N
Schools
School District Anne Arundel County Public Schools
Others
Senior Community No
Tax ID 020503790007278
Ownership Fee Simple
SqFt Source Assessor
Security Features Smoke Detector
Acceptable Financing Cash, Conventional
Listing Terms Cash, Conventional
Financing Cash,Conventional
Special Listing Condition Standard
Read Less Info
Want to know what your home might be worth? Contact us for a FREE valuation!

Our team is ready to help you sell your home for the highest possible price ASAP

Bought with Hume Diep • Exit Results Realty
GET MORE INFORMATION
Agent | License ID: 0225193218 - VA, 5003479 - MD
+1(703) 298-7037 | jason@jasonandbonnie.com






