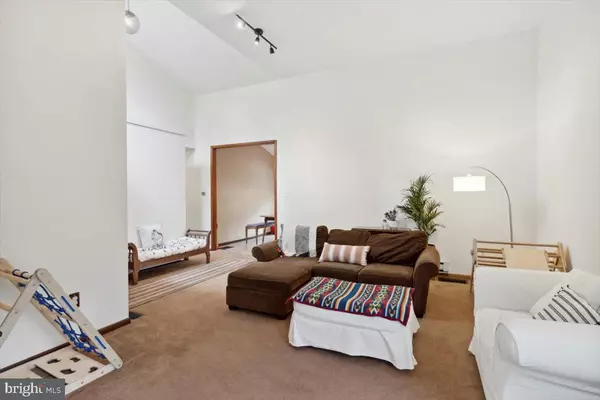$485,000
$455,000
6.6%For more information regarding the value of a property, please contact us for a free consultation.
3 Beds
2 Baths
1,610 SqFt
SOLD DATE : 09/01/2022
Key Details
Sold Price $485,000
Property Type Single Family Home
Sub Type Detached
Listing Status Sold
Purchase Type For Sale
Square Footage 1,610 sqft
Price per Sqft $301
Subdivision None Available
MLS Listing ID PAMC2045894
Sold Date 09/01/22
Style Contemporary
Bedrooms 3
Full Baths 2
HOA Y/N N
Abv Grd Liv Area 1,610
Originating Board BRIGHT
Year Built 1983
Annual Tax Amount $6,382
Tax Year 2022
Lot Size 0.889 Acres
Acres 0.89
Lot Dimensions 180.00 x 0.00
Property Description
Custom built contemporary on a peaceful, private lot, just under an acre in Lower Salford Twp. Gorgeous trees and landscaping give this home great curb appeal. Dramatic living room with vaulted cathedral ceilings with adjoining Florida room boasting a skylight and windows. The gourmet eat-in kitchen is very impress! Custom cherry cabinetry Granite Countertops, tiled back-splash, GE Monogram appliances, under cabinet lighting, dishwasher, pantry, recessed lighting, pull-out drawers, flat top induction cooking, double wall ovens, plus Dining Area and door leading to a rear maintenance-free Deck. Main bedroom with bathroom offers a jetted shower. 2 additional nice sized bedrooms and full bath complete the main level. The basement has washer/dryer, , and French drain with ample storage. Also has a finished, oversized 1-1/2 car garage. A beautiful in-ground heated pool and Jacuzzi that was re-plastered and tiled in 2014, The cedar pool shed for additional storage. This home is great for entertaining and enjoying all nature has to offer.
Location
State PA
County Montgomery
Area Lower Salford Twp (10650)
Zoning RESIDENTIAL
Rooms
Basement Full
Main Level Bedrooms 3
Interior
Interior Features Breakfast Area, Butlers Pantry, Ceiling Fan(s), Skylight(s)
Hot Water Electric
Heating Forced Air, Heat Pump - Electric BackUp
Cooling Central A/C
Fireplace N
Heat Source Electric
Laundry Basement
Exterior
Exterior Feature Deck(s)
Parking Features Garage - Front Entry, Inside Access, Oversized
Garage Spaces 1.0
Water Access N
Accessibility None
Porch Deck(s)
Attached Garage 1
Total Parking Spaces 1
Garage Y
Building
Lot Description Front Yard, Level, Open, Rear Yard, SideYard(s)
Story 1
Foundation Block
Sewer On Site Septic
Water Public
Architectural Style Contemporary
Level or Stories 1
Additional Building Above Grade, Below Grade
New Construction N
Schools
School District Souderton Area
Others
Pets Allowed N
Senior Community No
Tax ID 50-00-02675-632
Ownership Fee Simple
SqFt Source Assessor
Special Listing Condition Standard
Read Less Info
Want to know what your home might be worth? Contact us for a FREE valuation!

Our team is ready to help you sell your home for the highest possible price ASAP

Bought with Jill A Daily • Long & Foster Real Estate, Inc.
GET MORE INFORMATION
Agent | License ID: 0225193218 - VA, 5003479 - MD
+1(703) 298-7037 | jason@jasonandbonnie.com






