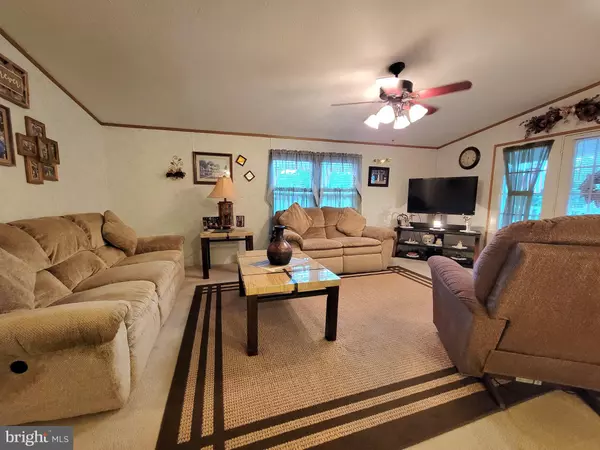$70,500
$70,000
0.7%For more information regarding the value of a property, please contact us for a free consultation.
3 Beds
2 Baths
1,200 SqFt
SOLD DATE : 08/30/2022
Key Details
Sold Price $70,500
Property Type Manufactured Home
Sub Type Manufactured
Listing Status Sold
Purchase Type For Sale
Square Footage 1,200 sqft
Price per Sqft $58
Subdivision The Pines At West Penn
MLS Listing ID PASK2006700
Sold Date 08/30/22
Style Ranch/Rambler
Bedrooms 3
Full Baths 2
HOA Fees $430/mo
HOA Y/N Y
Abv Grd Liv Area 1,200
Originating Board BRIGHT
Year Built 2005
Annual Tax Amount $1,135
Tax Year 2021
Property Description
Take a look at this immaculate 3 Bedroom 2 Full Bath home nestled in the wonderful community of The Pines at West Penn. As you enter you will appreciate how this one level home was truly cared for. Open concept living room and eat-in kitchen which looks out the picture window onto the beautiful and relaxing covered porch. Down the hall, are two additional bedrooms & full bath. Master Bedroom is equipped his & her closets and en suite including stall shower & soaking tub. Separate Laundry Room area exits onto the private side porch. This home also offers ample parking spaces, a rear yard and shed. Just below the foothills of the Appalachian Mountains and only a 45 minute commute to the Lehigh Valley & Reading area! Call for your private tour today!
Location
State PA
County Schuylkill
Area West Penn Twp (13337)
Zoning RESIDENTIAL
Rooms
Other Rooms Living Room, Primary Bedroom, Bedroom 2, Kitchen, Bedroom 1, Laundry, Primary Bathroom, Full Bath
Main Level Bedrooms 3
Interior
Interior Features Carpet, Ceiling Fan(s), Entry Level Bedroom, Floor Plan - Open, Kitchen - Eat-In, Soaking Tub, Skylight(s), Stall Shower, Tub Shower
Hot Water Propane
Heating Forced Air, Heat Pump(s)
Cooling Central A/C, Heat Pump(s)
Equipment Built-In Microwave, Built-In Range, Dishwasher, Oven/Range - Gas, Refrigerator
Appliance Built-In Microwave, Built-In Range, Dishwasher, Oven/Range - Gas, Refrigerator
Heat Source Propane - Leased
Laundry Main Floor
Exterior
Exterior Feature Porch(es)
Garage Spaces 4.0
Water Access N
Roof Type Architectural Shingle
Accessibility None
Porch Porch(es)
Total Parking Spaces 4
Garage N
Building
Story 1
Sewer Community Septic Tank
Water Community
Architectural Style Ranch/Rambler
Level or Stories 1
Additional Building Above Grade, Below Grade
New Construction N
Schools
School District Tamaqua Area
Others
Senior Community No
Tax ID 37-20-0077.201
Ownership Fee Simple
SqFt Source Assessor
Acceptable Financing Cash, Conventional
Listing Terms Cash, Conventional
Financing Cash,Conventional
Special Listing Condition Standard
Read Less Info
Want to know what your home might be worth? Contact us for a FREE valuation!

Our team is ready to help you sell your home for the highest possible price ASAP

Bought with Andrea Arner • Dean R. Arner Real Estate Company
GET MORE INFORMATION
Agent | License ID: 0225193218 - VA, 5003479 - MD
+1(703) 298-7037 | jason@jasonandbonnie.com






