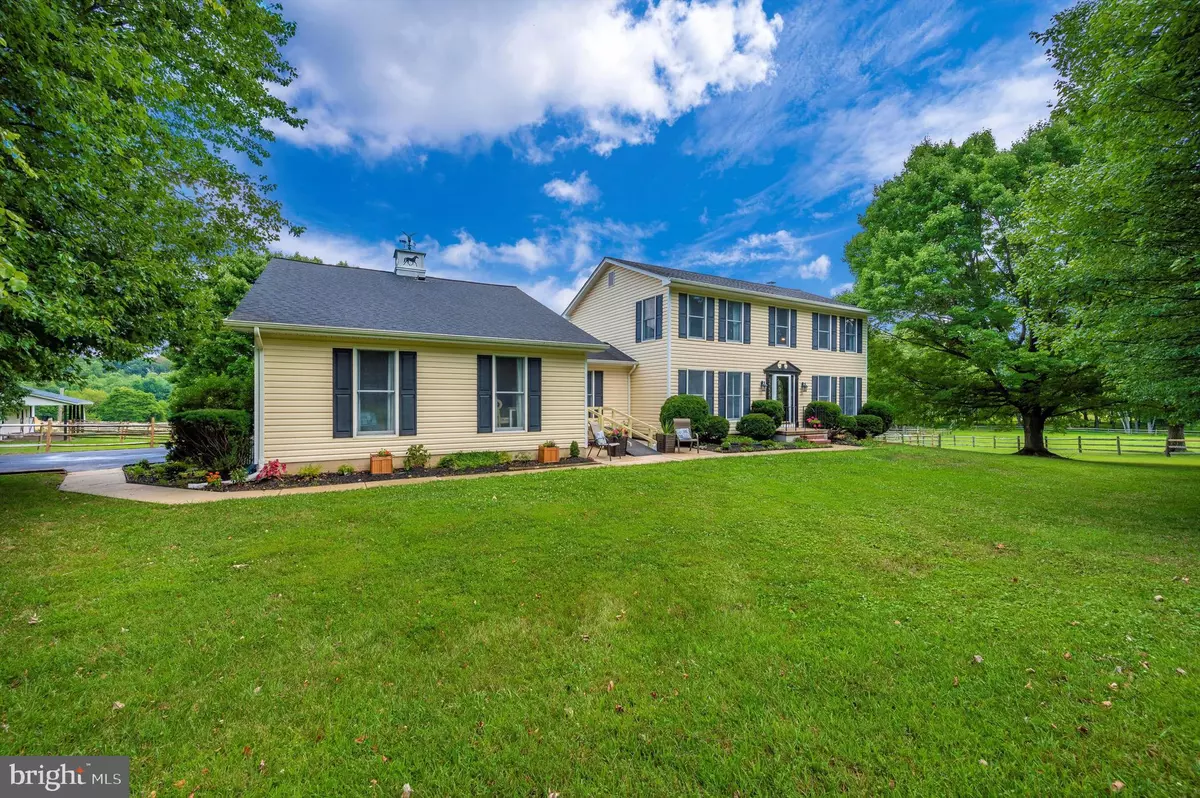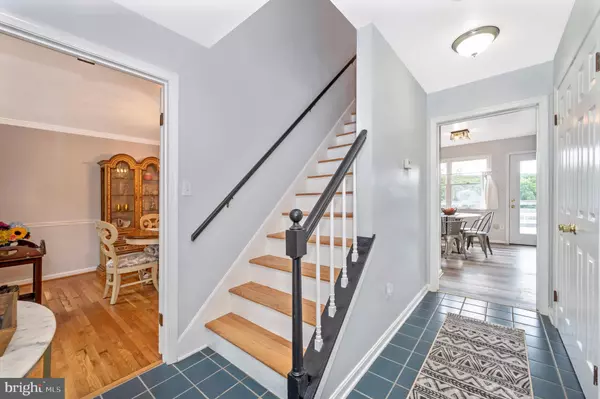$835,000
$825,000
1.2%For more information regarding the value of a property, please contact us for a free consultation.
5 Beds
4 Baths
2,624 SqFt
SOLD DATE : 08/31/2022
Key Details
Sold Price $835,000
Property Type Single Family Home
Sub Type Detached
Listing Status Sold
Purchase Type For Sale
Square Footage 2,624 sqft
Price per Sqft $318
Subdivision None Available
MLS Listing ID MDHW2019106
Sold Date 08/31/22
Style Colonial
Bedrooms 5
Full Baths 3
Half Baths 1
HOA Y/N N
Abv Grd Liv Area 2,624
Originating Board BRIGHT
Year Built 1990
Annual Tax Amount $7,858
Tax Year 2022
Lot Size 7.960 Acres
Acres 7.96
Property Description
The tree lined drive leads you to almost 8 scenic acres in sought after Western Howard County. Situated on a quiet cut de sac surrounded by well maintained properties and no HOA. Well built colonial with many recent upgrades. Updated kitchens and baths. The home has been well maintained over the years. The family room has a brick fireplace, beautifully finished hardwood floors throughout most of the home. In addition to the 4 bedrooms and 2 baths upstairs, this house has a complete main level in law++ suite with 1 bedroom, full bath and kitchen that is handicapped accessible with a ramp access. Grand updated deck to overlook the fenced pastures, woods and stream. Barn with 4 stalls and room for an addition, new roof, electric and water for your hobbies or livestock. EASY commuting to major routes, DC, Frederick, Annapolis and Baltimore.
Location
State MD
County Howard
Zoning RES
Rooms
Basement Connecting Stairway, Full, Interior Access, Outside Entrance, Walkout Level, Unfinished, Workshop
Main Level Bedrooms 1
Interior
Interior Features 2nd Kitchen, Breakfast Area, Entry Level Bedroom, Family Room Off Kitchen, Formal/Separate Dining Room, Walk-in Closet(s), Wood Floors
Hot Water Electric
Heating Heat Pump(s)
Cooling Ceiling Fan(s), Central A/C, Heat Pump(s)
Flooring Hardwood, Laminate Plank, Tile/Brick, Wood
Fireplaces Number 1
Fireplaces Type Brick, Wood
Equipment Dishwasher, Dryer, Exhaust Fan, Oven - Self Cleaning, Refrigerator, Washer
Fireplace Y
Appliance Dishwasher, Dryer, Exhaust Fan, Oven - Self Cleaning, Refrigerator, Washer
Heat Source Electric
Laundry Main Floor
Exterior
Exterior Feature Deck(s), Porch(es)
Parking Features Garage - Side Entry, Garage Door Opener, Inside Access
Garage Spaces 2.0
Fence High Tensile, Fully, Split Rail
Water Access N
View Panoramic, Pasture, Scenic Vista, Trees/Woods
Roof Type Architectural Shingle
Accessibility Other, Grab Bars Mod, Ramp - Main Level
Porch Deck(s), Porch(es)
Attached Garage 2
Total Parking Spaces 2
Garage Y
Building
Lot Description Backs to Trees, Level
Story 3
Foundation Other
Sewer Septic Exists
Water Well
Architectural Style Colonial
Level or Stories 3
Additional Building Above Grade
New Construction N
Schools
Elementary Schools Lisbon
Middle Schools Glenwood
High Schools Glenelg
School District Howard County Public School System
Others
Senior Community No
Tax ID 1404348362
Ownership Fee Simple
SqFt Source Estimated
Horse Property Y
Special Listing Condition Standard
Read Less Info
Want to know what your home might be worth? Contact us for a FREE valuation!

Our team is ready to help you sell your home for the highest possible price ASAP

Bought with Lara Monica Graff • Hagan Realty
GET MORE INFORMATION
Agent | License ID: 0225193218 - VA, 5003479 - MD
+1(703) 298-7037 | jason@jasonandbonnie.com






