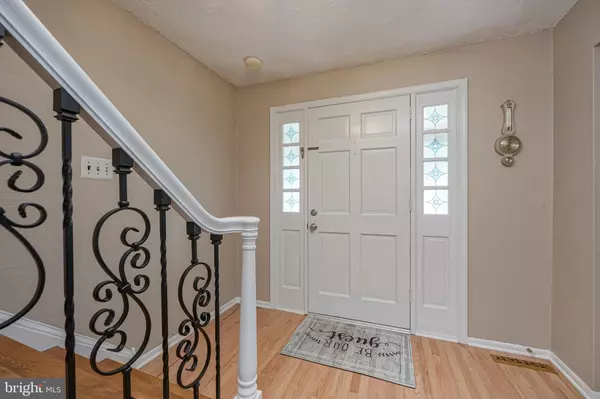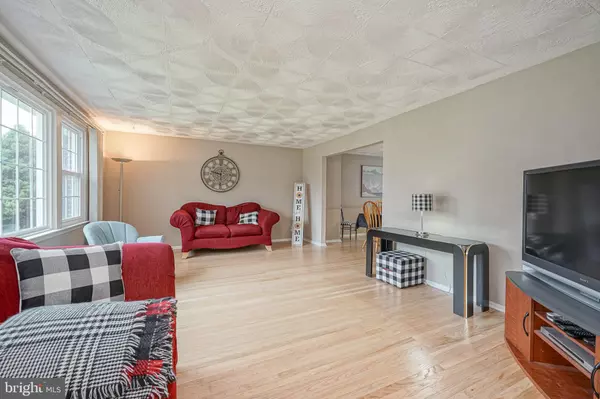$385,000
$350,000
10.0%For more information regarding the value of a property, please contact us for a free consultation.
4 Beds
3 Baths
2,064 SqFt
SOLD DATE : 08/30/2022
Key Details
Sold Price $385,000
Property Type Single Family Home
Sub Type Detached
Listing Status Sold
Purchase Type For Sale
Square Footage 2,064 sqft
Price per Sqft $186
Subdivision Broadmoor
MLS Listing ID NJCD2025838
Sold Date 08/30/22
Style Colonial
Bedrooms 4
Full Baths 2
Half Baths 1
HOA Y/N N
Abv Grd Liv Area 2,064
Originating Board BRIGHT
Year Built 1972
Annual Tax Amount $10,085
Tax Year 2021
Lot Size 10,781 Sqft
Acres 0.25
Lot Dimensions 86.25 x 125.00
Property Description
Welcome to your 4 bedroom 2.5 bath home in desirable Broadmoor Development in Gloucester Twp. Drive up to your 2 car attached garage w/NEW insulated garage doors w/opener. Sit on the front porch and enjoy the weather or have your first cup of coffee. Enter into your foyer and to the left is your Large living room w/plenty of windows bringing in the natural sunlight . Dining room w/chair rail and decorative lighting. Large Eat In Kitchen w/NEW stainless steel appliance package, recessed lighting, NEW light fixture and 5 Burner gas stove. Foyer, Living Room & Dining Room include hardwood flooring. Great place to entertain your family in the large family room w/full brick wall w/woodburning fireplace, high ceilings w/skylights, wood beams and hardwood floors. Laundry room w/shelving and washtub also side door entrance. Convenient for coming in after cutting the lawn and take off your shoes. Updated powder room. This completes the main living area. Upper level includes 4 spacious bedrooms w/primary bedroom having hardwood floors and dual closet space. Updated Primary Bath w/tile shower stall & flooring. 2nd & 3rd bedrooms include hardwood flooring. Fourth bedroom w/carpet and all rooms includes ceiling fans. Beautiful updated hallway bath w/dual sinks and tile flooring and hallway linen closet. Pull down attic w/plywood for additional storage space. Basement is partially finished w/high ceilings. There is a finished area w/carpeting, closet and window which is great room for office if you work from home. Additional area to be completed for another family room, game, play or exercise room and area for storage. Enjoy the large backyard w/6 ft privacy fence. There is a shed for all your gardening and outdoor tools. Major systems recently replaced. Roof 3 months, Heater & A/C only 1 Year Young. Conveniently located to Rt. 42, NJ Turnpike just minutes to Philadelphia. Make your appt. today. Seller is looking for mid August settlement. Plenty of time to be in your new home before school starts.
Location
State NJ
County Camden
Area Gloucester Twp (20415)
Zoning RES
Rooms
Other Rooms Living Room, Dining Room, Bedroom 2, Bedroom 4, Kitchen, Family Room, Foyer, Bedroom 1, Laundry, Bathroom 3
Basement Partially Finished, Partial
Interior
Interior Features Attic, Dining Area, Exposed Beams, Kitchen - Eat-In, Recessed Lighting, Stall Shower, Tub Shower, Carpet, Ceiling Fan(s), Chair Railings, Family Room Off Kitchen, Floor Plan - Traditional, Primary Bath(s), Skylight(s), Window Treatments
Hot Water Natural Gas
Heating Forced Air
Cooling Central A/C
Flooring Vinyl, Carpet, Tile/Brick
Fireplaces Number 1
Fireplaces Type Brick, Wood
Equipment Stainless Steel Appliances, Built-In Microwave, Built-In Range, Dishwasher, Disposal, Oven - Self Cleaning, Oven/Range - Gas, Refrigerator
Fireplace Y
Window Features Skylights,Sliding,Storm
Appliance Stainless Steel Appliances, Built-In Microwave, Built-In Range, Dishwasher, Disposal, Oven - Self Cleaning, Oven/Range - Gas, Refrigerator
Heat Source Natural Gas
Laundry Main Floor
Exterior
Exterior Feature Porch(es), Brick
Parking Features Garage Door Opener, Additional Storage Area
Garage Spaces 6.0
Fence Fully, Privacy, Vinyl, Wood
Utilities Available Cable TV
Water Access N
Roof Type Shingle
Accessibility None
Porch Porch(es), Brick
Attached Garage 2
Total Parking Spaces 6
Garage Y
Building
Lot Description Front Yard, Rear Yard, SideYard(s), Cleared
Story 2
Foundation Block
Sewer Public Sewer
Water Public
Architectural Style Colonial
Level or Stories 2
Additional Building Above Grade, Below Grade
Structure Type Beamed Ceilings
New Construction N
Schools
Elementary Schools Chews E.S.
Middle Schools Glen Landing M.S.
High Schools Highland H.S.
School District Black Horse Pike Regional Schools
Others
Senior Community No
Tax ID 15-09204-00004
Ownership Fee Simple
SqFt Source Assessor
Acceptable Financing Conventional, VA, Cash, FHA
Horse Property N
Listing Terms Conventional, VA, Cash, FHA
Financing Conventional,VA,Cash,FHA
Special Listing Condition Standard
Read Less Info
Want to know what your home might be worth? Contact us for a FREE valuation!

Our team is ready to help you sell your home for the highest possible price ASAP

Bought with Jeffrey Baals • Keller Williams Realty - Moorestown
GET MORE INFORMATION
Agent | License ID: 0225193218 - VA, 5003479 - MD
+1(703) 298-7037 | jason@jasonandbonnie.com






