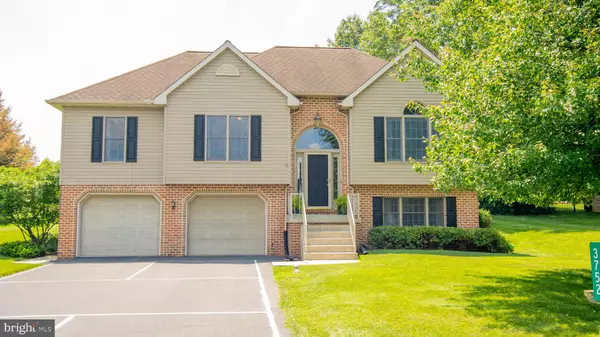$420,000
$398,000
5.5%For more information regarding the value of a property, please contact us for a free consultation.
3 Beds
3 Baths
2,210 SqFt
SOLD DATE : 08/26/2022
Key Details
Sold Price $420,000
Property Type Single Family Home
Sub Type Detached
Listing Status Sold
Purchase Type For Sale
Square Footage 2,210 sqft
Price per Sqft $190
Subdivision Meadows Of Leacock
MLS Listing ID PALA2022424
Sold Date 08/26/22
Style Contemporary
Bedrooms 3
Full Baths 2
Half Baths 1
HOA Y/N N
Abv Grd Liv Area 1,510
Originating Board BRIGHT
Year Built 1999
Annual Tax Amount $4,596
Tax Year 2021
Lot Size 0.350 Acres
Acres 0.35
Lot Dimensions 0.00 x 0.00
Property Description
Fresh on the market! This wonderful home, tastefully decorated in soothing tones, is Move-In-Ready, in great condition and just waiting for you! Perfectly located with Lancaster close to the West and Chester County to the East, you are close to everything that you may need and yet able to enjoy the peaceful environment of a lovely neighborhood. This open-concept contemporary offers 3 spacious bedrooms, 2 and a half baths, a living room with vaulted ceiling open to the dining room and kitchen! The lower level offers a family room that can be used as awesome flex space as well as an additional bedroom or guest area. The master bath was upgraded to include both a soaking jacuzzi tub AND an open walk-in shower! The kitchen has tons of cabinets, plenty of work space and even an extra pantry closet. The oversized 2-car garage allows for plenty of space for projects, cars and storage. The pickle ball court in the driveway is a fun perk! The beautifully maintained Trex-like deck is the perfect setting to relax and enjoy the peaceful views at the end of the day. Just a short walking distance from Intercourse Community Park with awesome walking trails and a new playground. Please schedule your private showing right away! CLICK ON THE VIRTUAL VIDEO TOUR
Location
State PA
County Lancaster
Area Leacock Twp (10535)
Zoning RESIDENTIAL
Rooms
Other Rooms Living Room, Dining Room, Bedroom 2, Bedroom 3, Kitchen, Family Room, Bedroom 1, Bathroom 1, Bathroom 2
Basement Fully Finished, Full, Outside Entrance, Walkout Level
Main Level Bedrooms 3
Interior
Interior Features Window Treatments, Breakfast Area, Dining Area, Kitchen - Eat-In, Formal/Separate Dining Room, Built-Ins, WhirlPool/HotTub, Kitchen - Island, Tub Shower, Soaking Tub
Hot Water Natural Gas, Propane
Heating Forced Air
Cooling Central A/C
Flooring Hardwood
Fireplaces Number 1
Equipment Refrigerator, Dishwasher, Built-In Microwave, Oven/Range - Electric, Disposal
Fireplace N
Window Features Insulated,Screens
Appliance Refrigerator, Dishwasher, Built-In Microwave, Oven/Range - Electric, Disposal
Heat Source Propane - Owned
Laundry Lower Floor, Has Laundry
Exterior
Exterior Feature Deck(s), Porch(es)
Utilities Available Cable TV Available
Amenities Available None
Water Access N
Roof Type Shingle,Composite
Street Surface Black Top,Paved
Accessibility None
Porch Deck(s), Porch(es)
Garage N
Building
Story 2
Foundation Concrete Perimeter
Sewer Public Sewer
Water Public
Architectural Style Contemporary
Level or Stories 2
Additional Building Above Grade, Below Grade
Structure Type Cathedral Ceilings
New Construction N
Schools
School District Pequea Valley
Others
Pets Allowed Y
HOA Fee Include None
Senior Community No
Tax ID 350-02852-0-0000
Ownership Fee Simple
SqFt Source Assessor
Security Features Smoke Detector
Acceptable Financing Cash, Conventional, FHA, Rural Development, VA
Horse Property N
Listing Terms Cash, Conventional, FHA, Rural Development, VA
Financing Cash,Conventional,FHA,Rural Development,VA
Special Listing Condition Standard
Pets Allowed No Pet Restrictions
Read Less Info
Want to know what your home might be worth? Contact us for a FREE valuation!

Our team is ready to help you sell your home for the highest possible price ASAP

Bought with Gideon Fisher • Kingsway Realty - Lancaster
GET MORE INFORMATION
Agent | License ID: 0225193218 - VA, 5003479 - MD
+1(703) 298-7037 | jason@jasonandbonnie.com






