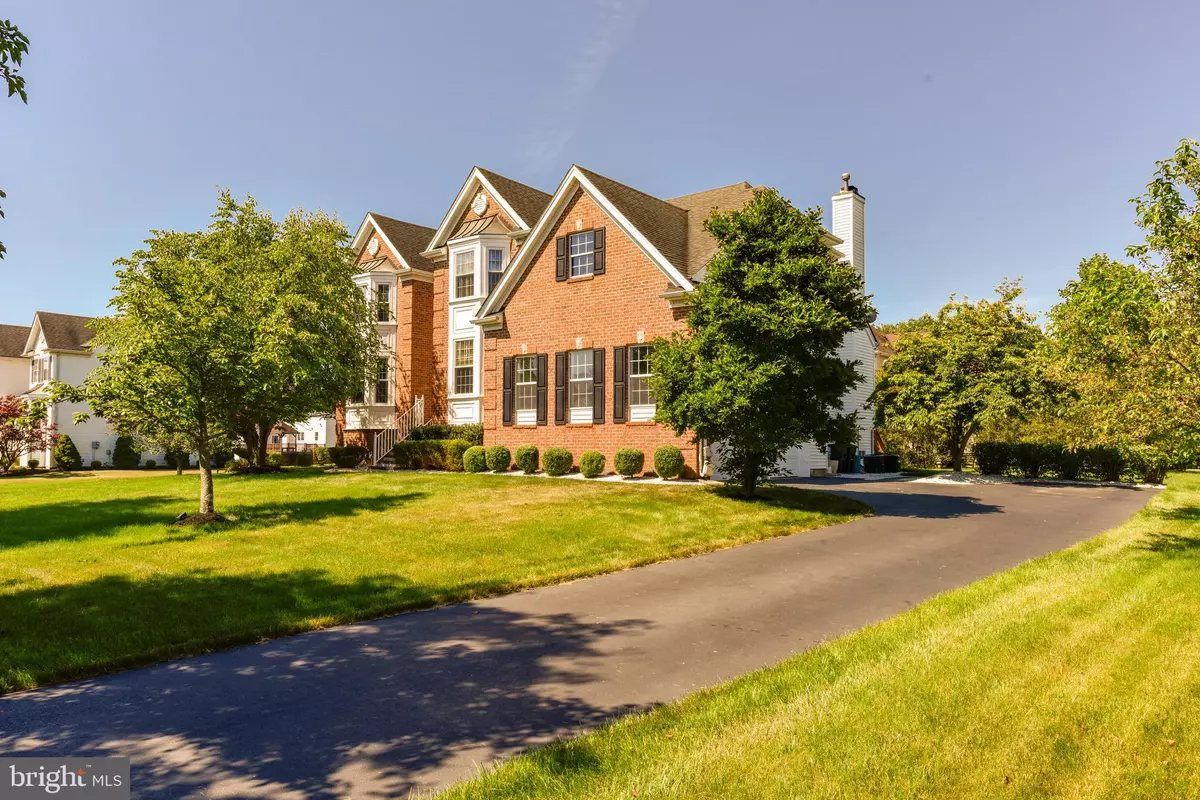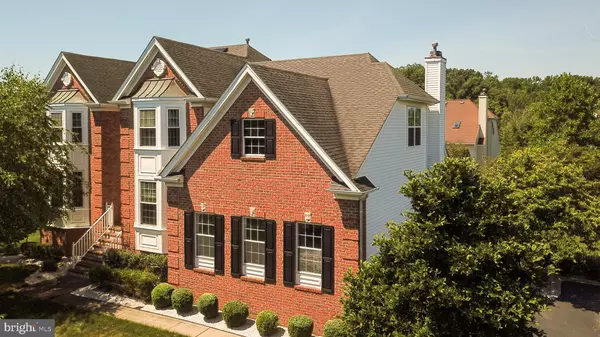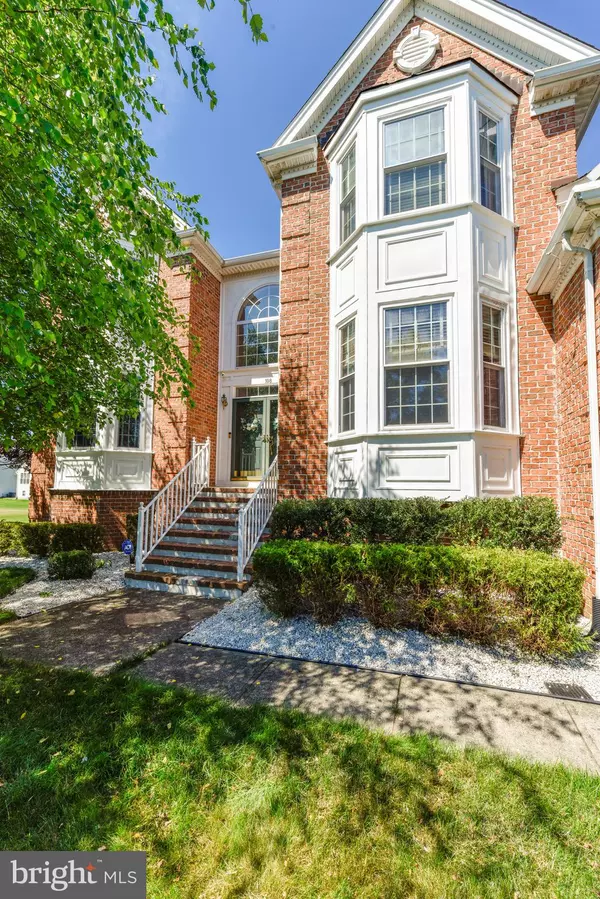$792,500
$760,000
4.3%For more information regarding the value of a property, please contact us for a free consultation.
4 Beds
3 Baths
3,324 SqFt
SOLD DATE : 08/23/2022
Key Details
Sold Price $792,500
Property Type Single Family Home
Sub Type Detached
Listing Status Sold
Purchase Type For Sale
Square Footage 3,324 sqft
Price per Sqft $238
Subdivision The Grande At E Wi
MLS Listing ID NJME2018872
Sold Date 08/23/22
Style Colonial
Bedrooms 4
Full Baths 2
Half Baths 1
HOA Y/N N
Abv Grd Liv Area 3,324
Originating Board BRIGHT
Year Built 2000
Annual Tax Amount $17,410
Tax Year 2021
Lot Size 0.478 Acres
Acres 0.48
Lot Dimensions 0.00 x 0.00
Property Description
MULTIPLE OFFERS RECEIVED. PLEASE PRESENT YOU HIGHEST & BEST OFFER BY 7/5/22 8pm. Luxurious living at it's finest! Meticulous lovingly maintained spacious Sanctuary Model 4br 2/1 ba brick front East facing Colonial with side entry garage on .48 acre located in The Grande at East Windsor. Better act fast! Homes for sale in this highly desirable neighborhood are RARE!
Upon entry you are first greeted by a two-story foyer and an elegant winding staircase surrounded by high-gloss cherry hardwood floors. The living room has a quaint front bay window, wood trim moulding, recessed lighting and flows through to a spacious formal dining room accented w/wainscoting. Brightly-lit windows and hardwood floors lead you to the office/library/flex room with front bay window, recessed lighting and can easily convert to a 5th bedroom. Meal time prep will be a joy in the large kitchen with an abundance of oversized cabinets that include a desk area, corian countertops, large center island, pantry and stainless steel appliances. There is a separate breakfast table area that overlooks the backyard deck. The 2 story high family room includes recessed lighting and a wood burning fireplace for fun cozy nights with the family. Downstairs there is a half bath powder room and washer dryer room that leads to huge oversized side entry 2 car garage with garage door openers. From the family room you can access the bedrooms with the 2nd rear staircase. Upstairs you will find the large primary bedroom w/front bay window, recessed lighting, ceiling fan and big enough for a separate seating area, large walk in closet and bright and airy primary bathroom w/lots of counter space w/ 2 sink areas, a jacuzzi tub and separate shower. There are 3 more nicely sized bedrooms upstairs w/ceiling fans and a 2 sink shared bathroom w/tiled shower w/ tub. There is a walk up attic for add'l storage room. The huge basement has a $20,000 french drain system, 2 sump pumps and can easily be finished for additional living space. There are 2 zone Central A/C and HVAC systems. The back yard has a trex deck directly off the kitchen breakfast area with 2 exit stairs. There is also a separate paver brick patio area for even more room to entertain guest. The side yard is huge and would be a great place for swimming pool! The solar panels offer a gigantic savings on the electric bill. Solar panels are "purchased" (not "leased) and new buyer to assume payments aprx $150 per month. Home also has ADT security system which can be assumed. There is also sprinkler irrigation system for keeping the grass green. Close to shopping and only minutes from Route 130 and the NJ Turnpike for easy commuting to NY or Philadelphia. Make your appointment now before this amazing home is gone!
Location
State NJ
County Mercer
Area East Windsor Twp (21101)
Zoning R1
Rooms
Other Rooms Living Room, Dining Room, Primary Bedroom, Bedroom 2, Bedroom 3, Kitchen, Family Room, Library, Breakfast Room, Bedroom 1, Primary Bathroom, Full Bath, Half Bath
Basement Full, Unfinished
Interior
Interior Features Additional Stairway, Ceiling Fan(s), Curved Staircase, Kitchen - Island, Soaking Tub, Walk-in Closet(s), Window Treatments, Wood Floors, Attic, Carpet
Hot Water Natural Gas
Heating Forced Air
Cooling Central A/C
Flooring Hardwood, Ceramic Tile, Carpet
Fireplaces Number 1
Fireplaces Type Wood
Equipment Oven/Range - Gas, Refrigerator, Dishwasher, Washer, Dryer - Gas
Fireplace Y
Appliance Oven/Range - Gas, Refrigerator, Dishwasher, Washer, Dryer - Gas
Heat Source Natural Gas
Laundry Main Floor
Exterior
Exterior Feature Deck(s), Patio(s)
Parking Features Garage - Side Entry, Garage Door Opener, Oversized
Garage Spaces 8.0
Water Access N
Roof Type Shingle
Accessibility 2+ Access Exits
Porch Deck(s), Patio(s)
Attached Garage 2
Total Parking Spaces 8
Garage Y
Building
Story 2
Foundation Block
Sewer Public Sewer
Water Public
Architectural Style Colonial
Level or Stories 2
Additional Building Above Grade, Below Grade
New Construction N
Schools
School District East Windsor Regional Schools
Others
Senior Community No
Tax ID 01-00058 13-00004
Ownership Fee Simple
SqFt Source Assessor
Security Features Security System
Acceptable Financing Conventional, Cash
Listing Terms Conventional, Cash
Financing Conventional,Cash
Special Listing Condition Standard
Read Less Info
Want to know what your home might be worth? Contact us for a FREE valuation!

Our team is ready to help you sell your home for the highest possible price ASAP

Bought with Non Member • Non Subscribing Office
GET MORE INFORMATION
Agent | License ID: 0225193218 - VA, 5003479 - MD
+1(703) 298-7037 | jason@jasonandbonnie.com






