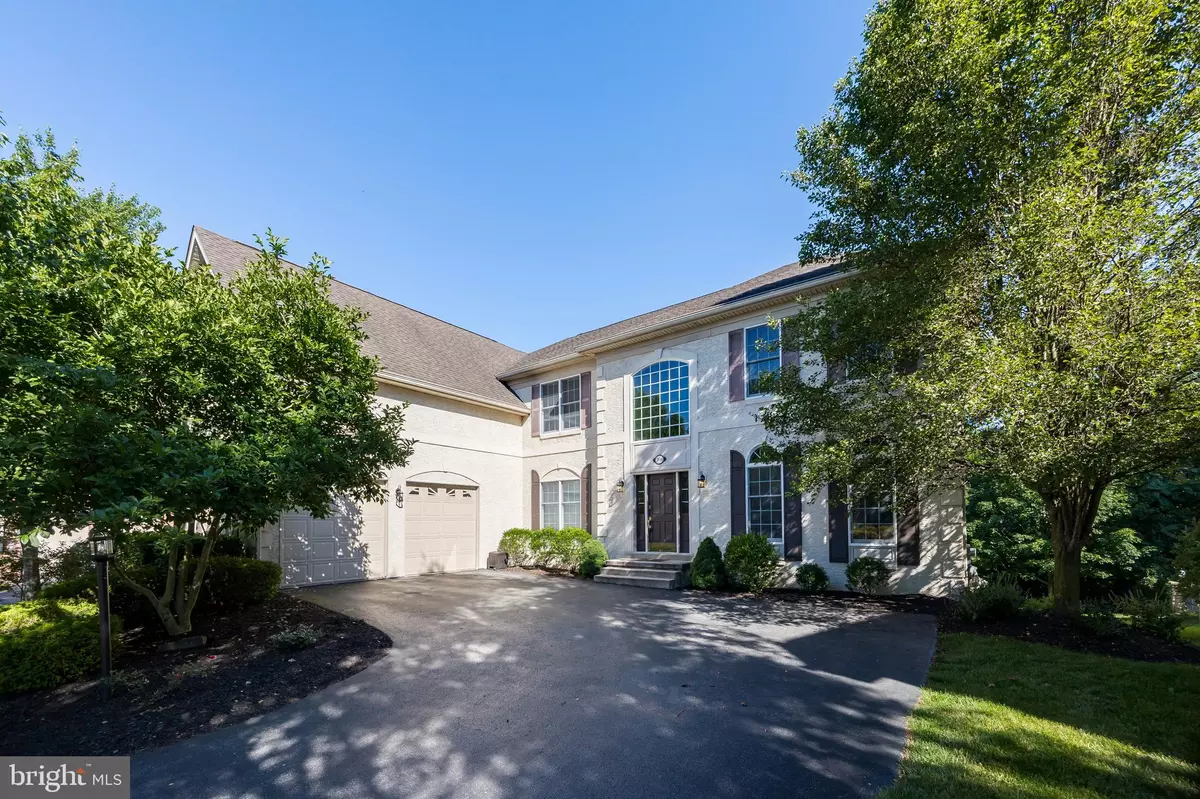$735,000
$774,950
5.2%For more information regarding the value of a property, please contact us for a free consultation.
4 Beds
4 Baths
3,997 SqFt
SOLD DATE : 08/22/2022
Key Details
Sold Price $735,000
Property Type Single Family Home
Sub Type Detached
Listing Status Sold
Purchase Type For Sale
Square Footage 3,997 sqft
Price per Sqft $183
Subdivision Rivercrest
MLS Listing ID PAMC2044450
Sold Date 08/22/22
Style Colonial
Bedrooms 4
Full Baths 3
Half Baths 1
HOA Fees $176/mo
HOA Y/N Y
Abv Grd Liv Area 3,997
Originating Board BRIGHT
Year Built 2005
Annual Tax Amount $14,324
Tax Year 2022
Lot Size 0.509 Acres
Acres 0.51
Lot Dimensions 73.00 x 0.00
Property Description
Welcome to RiverCrest Golf Club & Preserve where great homes, a championship golf course and exceptional club experience await you! Nestled in award-winning Spring Ford Area School District, this home is ready for its next chapter. Boasting 4000 finished square feet, 4 bedrooms and 3.5 baths make this a great opportunity. Upon entry, you'll find the vaulted foyer and stairwell. Meander through the open floorplan where you'll discover the formal living & dining room, private office, gourmet kitchen and family room with raised ceiling. Upstairs, there are four spacious bedrooms and a primary suite with sitting area, walk-in closets and full bathroom. Be sure to check out the large secondary bedroom with dedicated bathroom. Out back, enjoy cocktails on the deck in the solitude of the preserve. The community offers community pool with expansive clubhouse with fitness center so kick back and relax in this gated community. Make your appointment to see this gem today.
Location
State PA
County Montgomery
Area Upper Providence Twp (10661)
Zoning RES
Rooms
Basement Full
Interior
Hot Water Natural Gas
Heating Forced Air
Cooling Central A/C
Fireplaces Number 1
Heat Source Natural Gas
Exterior
Parking Features Garage - Side Entry
Garage Spaces 6.0
Amenities Available Club House, Gated Community, Game Room, Fitness Center, Swimming Pool
Water Access N
Accessibility None
Attached Garage 2
Total Parking Spaces 6
Garage Y
Building
Story 2
Foundation Concrete Perimeter
Sewer Private Sewer
Water Public
Architectural Style Colonial
Level or Stories 2
Additional Building Above Grade, Below Grade
New Construction N
Schools
School District Spring-Ford Area
Others
HOA Fee Include Common Area Maintenance,Pool(s),Recreation Facility,Snow Removal,Trash,Road Maintenance
Senior Community No
Tax ID 61-00-05145-437
Ownership Fee Simple
SqFt Source Assessor
Special Listing Condition Standard
Read Less Info
Want to know what your home might be worth? Contact us for a FREE valuation!

Our team is ready to help you sell your home for the highest possible price ASAP

Bought with Rehana Syed • Springer Realty Group
GET MORE INFORMATION
Agent | License ID: 0225193218 - VA, 5003479 - MD
+1(703) 298-7037 | jason@jasonandbonnie.com






