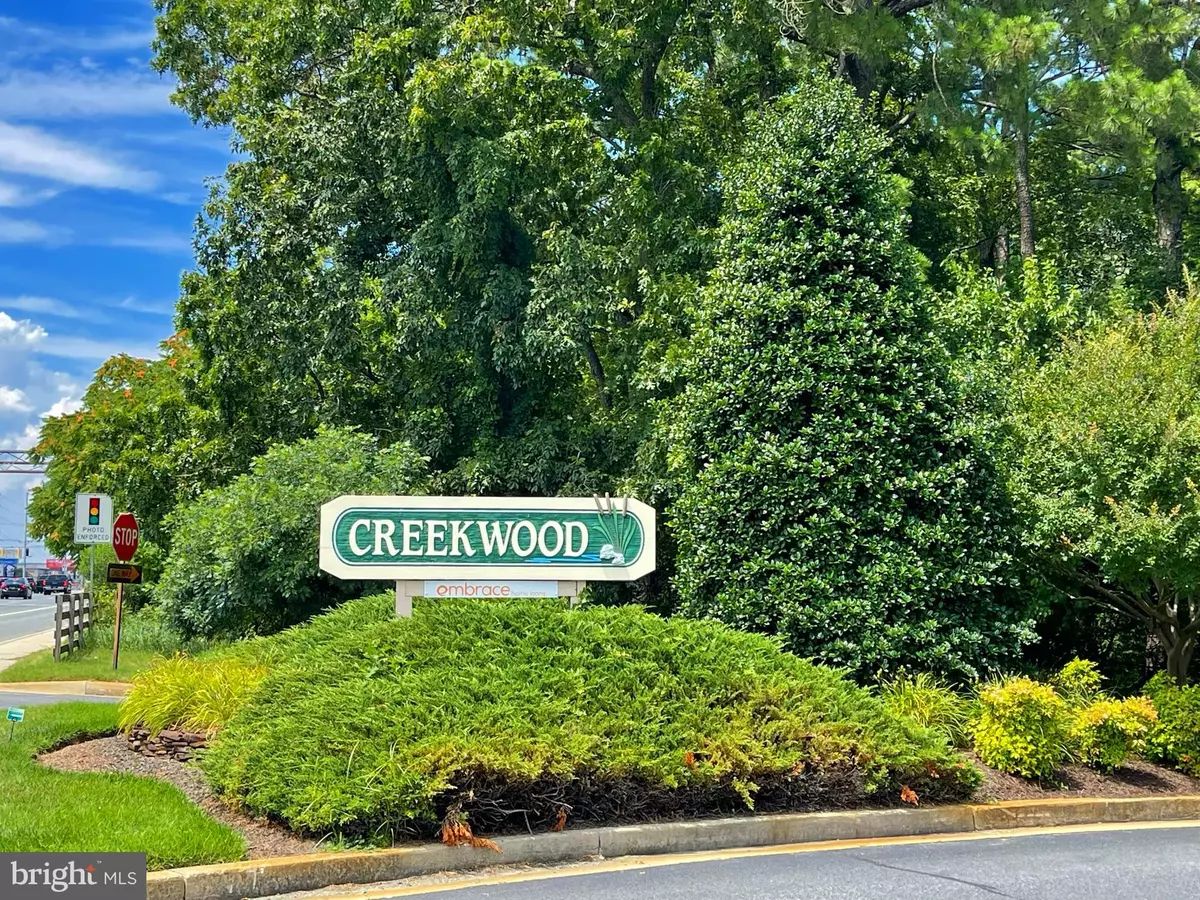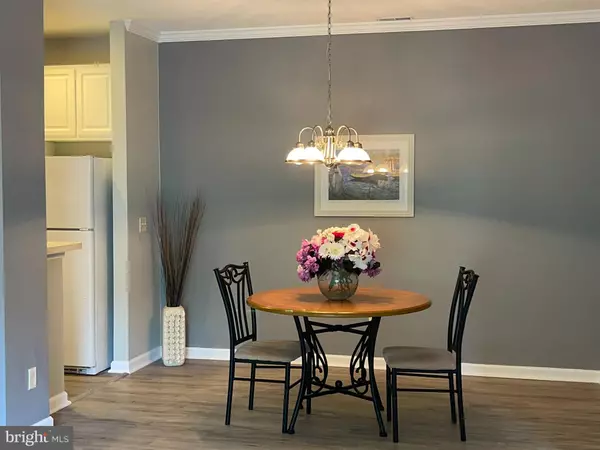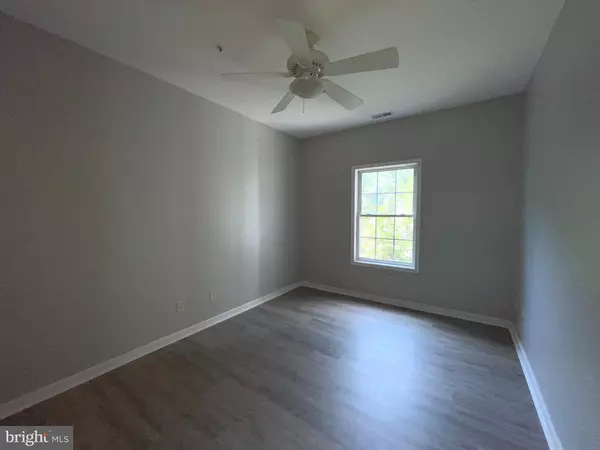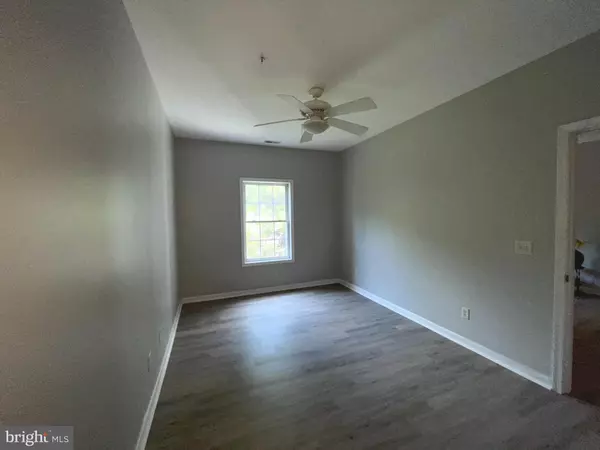$326,000
$315,000
3.5%For more information regarding the value of a property, please contact us for a free consultation.
2 Beds
2 Baths
SOLD DATE : 08/19/2022
Key Details
Sold Price $326,000
Property Type Single Family Home
Sub Type Unit/Flat/Apartment
Listing Status Sold
Purchase Type For Sale
Subdivision Creekwood
MLS Listing ID DESU2022958
Sold Date 08/19/22
Style Unit/Flat
Bedrooms 2
Full Baths 2
HOA Fees $232/qua
HOA Y/N Y
Originating Board BRIGHT
Year Built 2002
Annual Tax Amount $586
Tax Year 2021
Lot Dimensions 0.00 x 0.00
Property Description
Your Beach House is Ready! 2 bedroom 2 bath in the desirable Creekwood Community, move in now for year round living, or make this your resort home or an investment property: this is the perfect unit!
Brand new waterproof laminate flooring throughout and freshly painted. Water heater replaced in 2022. Screened balcony offer views of mature trees and woodland setting. Well maintained grounds, easy walk to pool. Storage closet on balcony and bike racks throughout community. Walk-in shower and new toilet in primary bathroom as well as lighted walk-in closets in both bedrooms. Minutes from everything Rehoboth Beach has to offer as well as Lewes and surrounding parks. Don't wait to come see this one as it has everything needed for a resort condominium. Listed in AS-IS condition, and ready to go!
Location
State DE
County Sussex
Area Lewes Rehoboth Hundred (31009)
Zoning C-1
Rooms
Main Level Bedrooms 2
Interior
Interior Features Ceiling Fan(s), Combination Dining/Living, Floor Plan - Open, Primary Bath(s)
Hot Water Electric
Heating Heat Pump - Electric BackUp
Cooling Central A/C
Equipment Built-In Microwave, Dishwasher, Refrigerator, Stove
Appliance Built-In Microwave, Dishwasher, Refrigerator, Stove
Heat Source Electric
Laundry Dryer In Unit, Washer In Unit
Exterior
Exterior Feature Balcony
Utilities Available Phone Available, Cable TV Available
Amenities Available Pool - Outdoor
Water Access N
Accessibility None
Porch Balcony
Garage N
Building
Story 1
Unit Features Garden 1 - 4 Floors
Sewer Public Septic
Water Public
Architectural Style Unit/Flat
Level or Stories 1
Additional Building Above Grade, Below Grade
New Construction N
Schools
School District Cape Henlopen
Others
Pets Allowed Y
HOA Fee Include All Ground Fee,Trash,Common Area Maintenance,Lawn Care Front,Lawn Care Rear,Lawn Care Side,Lawn Maintenance,Management,Snow Removal
Senior Community No
Tax ID 334-13.00-3.01-413
Ownership Condominium
Special Listing Condition Standard
Pets Allowed No Pet Restrictions
Read Less Info
Want to know what your home might be worth? Contact us for a FREE valuation!

Our team is ready to help you sell your home for the highest possible price ASAP

Bought with LUZ A. ESCOBAR • SEA BOVA ASSOCIATES INC.
GET MORE INFORMATION
Agent | License ID: 0225193218 - VA, 5003479 - MD
+1(703) 298-7037 | jason@jasonandbonnie.com






