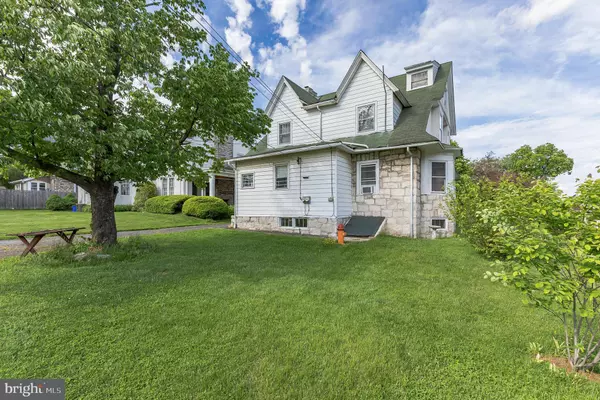$355,000
$325,000
9.2%For more information regarding the value of a property, please contact us for a free consultation.
5 Beds
3 Baths
2,900 SqFt
SOLD DATE : 08/19/2022
Key Details
Sold Price $355,000
Property Type Single Family Home
Sub Type Detached
Listing Status Sold
Purchase Type For Sale
Square Footage 2,900 sqft
Price per Sqft $122
Subdivision Drexel Gardens
MLS Listing ID PADE2025924
Sold Date 08/19/22
Style Colonial
Bedrooms 5
Full Baths 2
Half Baths 1
HOA Y/N N
Abv Grd Liv Area 2,900
Originating Board BRIGHT
Year Built 1913
Annual Tax Amount $9,811
Tax Year 2021
Lot Size 0.330 Acres
Acres 0.33
Lot Dimensions 0.00 x 0.00
Property Description
Welcome to 312 Riverview Ave which features a 5-CAR garage for those car enthusiasts. This unique 5 bedroom 2 1/2 bath home has been in the same family for 80 years and is now ready for the next family to make it their own. As you enter the front door you are welcomed into the living room with gorgeous wide wood staircase, wood burning fireplace and parquet wood floors which run throughout most of the first floor. The formal dining room is complete with a bay window, French doors, and beautiful wood floors. The large eat in kitchen and enclosed porch complete the first floor. Heading to the 2nd floor you will find three nicely sized bedrooms all containing beautiful wood floors and a hall bath to service the bedrooms. The third floor houses the fourth and fifth bedrooms, both complete with wood floors and a hall bath with a classic claw foot tub. This home has a full basement with laundry facilities, a dry bar and a half bath. This home sits on a beautiful lot and has an inground pool in the back that has been converted to a koi pond. The fence is newer with rot resistant wood. Conveniently located just 7 miles to center city, walking distance to the train and beautiful Philadelphia skyline views, this home has everything todays buyer is looking for. Home does need updating and sold in As Is condition with Buyer responsible for Use & Occupancy. Third floor is finished, seller does not believe this is reflected in the total square footage of the home.
Location
State PA
County Delaware
Area Upper Darby Twp (10416)
Zoning RESIDENTIAL
Rooms
Other Rooms Living Room, Dining Room, Bedroom 2, Bedroom 3, Bedroom 4, Bedroom 5, Kitchen, Basement, Breakfast Room, Bedroom 1, Laundry, Bathroom 1
Basement Fully Finished
Interior
Interior Features Carpet, Ceiling Fan(s), Floor Plan - Traditional, Kitchen - Eat-In, Wet/Dry Bar, Wood Floors, Breakfast Area, Dining Area, Stall Shower, Tub Shower
Hot Water Electric
Heating Radiator
Cooling Ceiling Fan(s), Window Unit(s)
Flooring Solid Hardwood, Partially Carpeted, Vinyl
Fireplaces Number 1
Fireplaces Type Wood
Equipment Refrigerator, Washer, Dryer
Fireplace Y
Window Features Bay/Bow
Appliance Refrigerator, Washer, Dryer
Heat Source Natural Gas
Laundry Basement
Exterior
Exterior Feature Enclosed, Porch(es)
Parking Features Oversized
Garage Spaces 5.0
Fence Wood
Pool Concrete, In Ground
Utilities Available Natural Gas Available, Cable TV Available
Water Access N
View City
Roof Type Shingle,Pitched
Accessibility None
Porch Enclosed, Porch(es)
Total Parking Spaces 5
Garage Y
Building
Story 3
Foundation Concrete Perimeter
Sewer Public Sewer
Water Public
Architectural Style Colonial
Level or Stories 3
Additional Building Above Grade, Below Grade
Structure Type Plaster Walls
New Construction N
Schools
Elementary Schools Garrettford
Middle Schools Drexel Hill
High Schools Upper Darby Senior
School District Upper Darby
Others
Senior Community No
Tax ID 16-09-01286-00
Ownership Fee Simple
SqFt Source Assessor
Horse Property N
Special Listing Condition Standard
Read Less Info
Want to know what your home might be worth? Contact us for a FREE valuation!

Our team is ready to help you sell your home for the highest possible price ASAP

Bought with Non Member • Non Subscribing Office
GET MORE INFORMATION
Agent | License ID: 0225193218 - VA, 5003479 - MD
+1(703) 298-7037 | jason@jasonandbonnie.com






