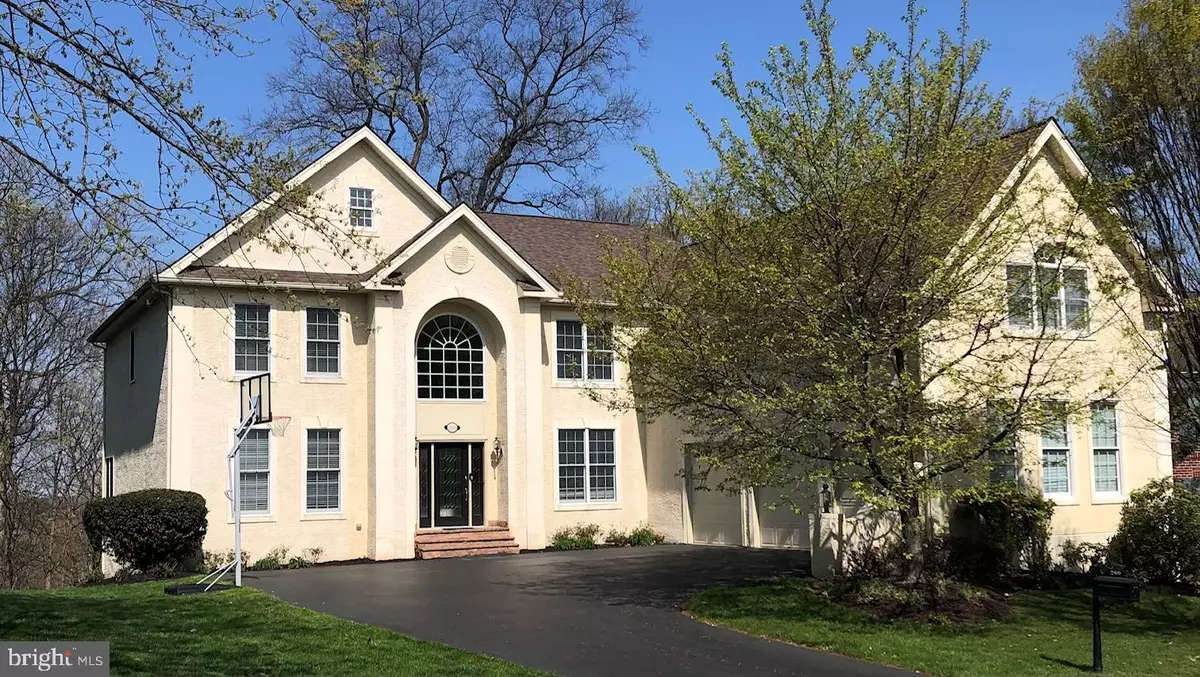$895,000
$925,000
3.2%For more information regarding the value of a property, please contact us for a free consultation.
5 Beds
5 Baths
5,181 SqFt
SOLD DATE : 08/18/2022
Key Details
Sold Price $895,000
Property Type Single Family Home
Sub Type Detached
Listing Status Sold
Purchase Type For Sale
Square Footage 5,181 sqft
Price per Sqft $172
Subdivision Rivercrest
MLS Listing ID PAMC2031406
Sold Date 08/18/22
Style Colonial
Bedrooms 5
Full Baths 4
Half Baths 1
HOA Fees $176/mo
HOA Y/N Y
Abv Grd Liv Area 4,112
Originating Board BRIGHT
Year Built 2005
Annual Tax Amount $11,341
Tax Year 2021
Lot Size 0.441 Acres
Acres 0.44
Lot Dimensions 73.00 x 0.00
Property Description
This stunning home in the Estates section of the highly desirable, gated Rivercrest Community has it ALL. Luxury abounds in this well-appointed, spacious home with 5-bedrooms and 4.1-bathrooms. It sits on one of the largest premium lots in the Estates, backing up to the woods with river views. It offers over 4100 sq. ft (not including the huge finished basement). Enter through the grand, sun-flooded foyer with a dramatic curved staircase and hardwood flooring, which carries through the formal Living Room, Dining Room & Office. The gourmet custom kitchen is a chefs dream with granite countertops, a large center island, tile flooring, tons of counter and cabinet space, all new appliances and a walk-in pantry with custom shelving. Sliders lead to the private deck where you can sit and enjoy the water views with nature all around you. The kitchen is open to the grand two-story family room with a wall of windows with custom drapery and a beautiful floor-to-ceiling stone gas fireplace. This spectacular room has brand new hardwood floors that run up the rear stairway to the upper level. Off the family room, there is a convenient mudroom with custom cabinetry leading to the three-car garage with a huge additional space for storing all your tools and toys. The second floor hosts the primary bedroom suite with an inviting sitting room, large bedroom area with tray ceiling, two huge walk-through closets with custom organizing systems, a primary bathroom with dual vanities, large stall shower and Jacuzzi tub. There are three additional bedrooms, one en suite and two others joined by a Jack and Jill bath, all spacious with ample closet space and ceiling fans. The rare second floor laundry room completes this level. The finished walk-out basement is a dream for entertaining or would make an excellent in-law suite with a huge 46x19 living area, a wet bar, a large additional bedroom, full bath, exercise room and storage area adding over 1000 sq feet of additional living space. Added features include upgraded molding/wainscoting, new light fixtures throughout, fresh paint throughout, new roof and gutter guards (2021), new hot water heater (2020), new air conditioner (2018). The exclusive Rivercrest community offers luxury living at its finest, with a community clubhouse, full gym, a pool and extensive walking trails, all just steps away from the award-winning, private Rivercrest Golf Club and Preserve. Located in highly sought-after Spring-Ford School District. Conveniently close to Route 422, Phoenixville Borough, Collegeville, and King of Prussia.
Location
State PA
County Montgomery
Area Upper Providence Twp (10661)
Zoning GCR
Rooms
Other Rooms Living Room, Dining Room, Primary Bedroom, Bedroom 2, Bedroom 3, Kitchen, Family Room, Bedroom 1, Other, Office
Basement Fully Finished
Interior
Interior Features Butlers Pantry, Kitchen - Eat-In, Kitchen - Island, Built-Ins, Double/Dual Staircase, Family Room Off Kitchen, Formal/Separate Dining Room, Pantry, Recessed Lighting
Hot Water Natural Gas
Heating Forced Air
Cooling Central A/C
Flooring Partially Carpeted
Fireplaces Number 1
Fireplaces Type Gas/Propane, Stone
Equipment Oven - Double
Fireplace Y
Appliance Oven - Double
Heat Source Natural Gas
Laundry Upper Floor
Exterior
Parking Features Garage Door Opener, Inside Access
Garage Spaces 3.0
Amenities Available Club House, Golf Course, Gated Community, Jog/Walk Path
Water Access N
View Trees/Woods
Roof Type Architectural Shingle
Accessibility None
Attached Garage 3
Total Parking Spaces 3
Garage Y
Building
Lot Description Backs to Trees
Story 2
Foundation Concrete Perimeter
Sewer Public Sewer
Water Public
Architectural Style Colonial
Level or Stories 2
Additional Building Above Grade, Below Grade
Structure Type Dry Wall
New Construction N
Schools
Elementary Schools Oaks
Middle Schools Spring-Ford Ms 7Th Grade Center
High Schools Spring-Ford Senior
School District Spring-Ford Area
Others
HOA Fee Include Common Area Maintenance,Pool(s),Health Club,Snow Removal,Trash,Security Gate
Senior Community No
Tax ID 61-00-05145-464
Ownership Fee Simple
SqFt Source Assessor
Acceptable Financing Cash, Conventional
Listing Terms Cash, Conventional
Financing Cash,Conventional
Special Listing Condition Standard
Read Less Info
Want to know what your home might be worth? Contact us for a FREE valuation!

Our team is ready to help you sell your home for the highest possible price ASAP

Bought with Vijay Peethambaram • Tesla Realty Group, LLC
GET MORE INFORMATION
Agent | License ID: 0225193218 - VA, 5003479 - MD
+1(703) 298-7037 | jason@jasonandbonnie.com






