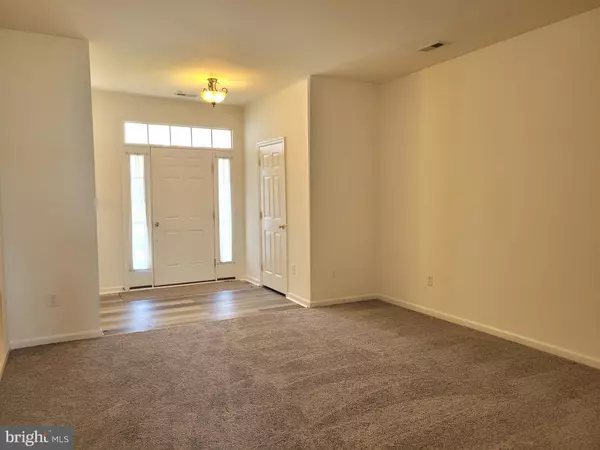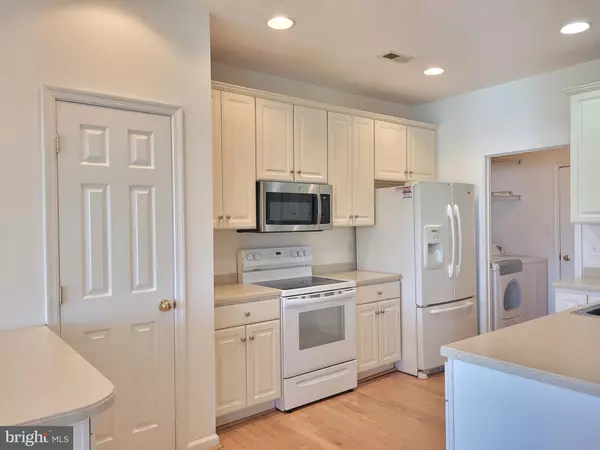$277,500
$250,000
11.0%For more information regarding the value of a property, please contact us for a free consultation.
3 Beds
3 Baths
2,200 SqFt
SOLD DATE : 08/15/2022
Key Details
Sold Price $277,500
Property Type Condo
Sub Type Condo/Co-op
Listing Status Sold
Purchase Type For Sale
Square Footage 2,200 sqft
Price per Sqft $126
Subdivision Commons At Radish Farm
MLS Listing ID DESU2025398
Sold Date 08/15/22
Style Contemporary
Bedrooms 3
Full Baths 2
Half Baths 1
Condo Fees $315/qua
HOA Fees $96/qua
HOA Y/N Y
Abv Grd Liv Area 2,200
Originating Board BRIGHT
Year Built 2007
Annual Tax Amount $1,200
Tax Year 2021
Lot Size 0.620 Acres
Acres 0.62
Property Description
Don't miss this remarkable home in desirable Commons At Radish Farm! The spacious and elegant floor plan offers 3 generously-sized bedrooms, 2.5 bathrooms, inviting living room, bright and open family room, dining room, and a loft that is perfect for an office space or entertainment. The kitchen provides ample cabinets, corian countertops, and a large pantry; it opens to the family room and the dining room with hard wood floors. The main bedroom has a separate bathroom with a walk-in shower and 2 walk-in closets. There are many additional closets with plenty of storage space. The home features a 1-car garage and a cozy patio. It has been freshly painted and has a new carpet. The new roof was installed in February by the HOA. Common at Radish Farms is tucked away from hustle and bustle yet minutes from shopping, restaurants, down-town Millsboro, and Rt. 113. It features a community center with a fitness room. If you are looking for a house near the beach, but don't want to pay the beach price, and the high HOA fees, this is a perfect place for you: it's located within 15-22 miles from Delaware beaches, a few miles from the Indian River Bay and boat ramps, 11 miles from Long Neck. Why wait? - Schedule your tour today!
Location
State DE
County Sussex
Area Dagsboro Hundred (31005)
Zoning TN
Rooms
Other Rooms Living Room, Dining Room, Bedroom 2, Bedroom 3, Kitchen, Family Room, Bedroom 1, Laundry, Loft
Interior
Hot Water Electric
Heating Forced Air
Cooling Central A/C
Heat Source Propane - Leased
Exterior
Exterior Feature Patio(s)
Parking Features Garage - Front Entry
Garage Spaces 1.0
Water Access N
Accessibility None
Porch Patio(s)
Attached Garage 1
Total Parking Spaces 1
Garage Y
Building
Story 2
Foundation Slab
Sewer Public Sewer
Water Public
Architectural Style Contemporary
Level or Stories 2
Additional Building Above Grade, Below Grade
New Construction N
Schools
School District Indian River
Others
Pets Allowed Y
Senior Community No
Tax ID 133-20.00-46.00-3-3
Ownership Fee Simple
SqFt Source Estimated
Special Listing Condition Standard
Pets Allowed No Pet Restrictions
Read Less Info
Want to know what your home might be worth? Contact us for a FREE valuation!

Our team is ready to help you sell your home for the highest possible price ASAP

Bought with Suzie Parker • Northrop Realty
GET MORE INFORMATION
Agent | License ID: 0225193218 - VA, 5003479 - MD
+1(703) 298-7037 | jason@jasonandbonnie.com






