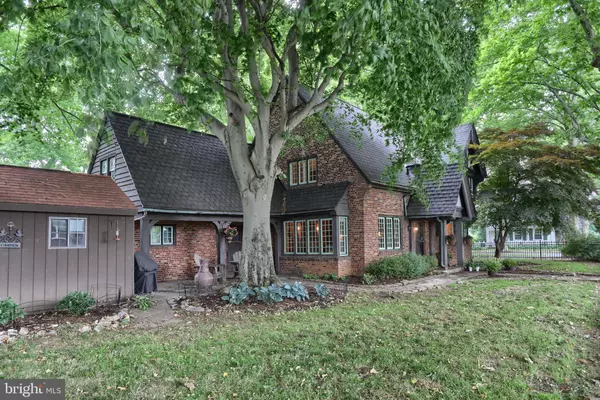$253,000
$249,900
1.2%For more information regarding the value of a property, please contact us for a free consultation.
3 Beds
2 Baths
2,304 SqFt
SOLD DATE : 08/12/2022
Key Details
Sold Price $253,000
Property Type Single Family Home
Sub Type Detached
Listing Status Sold
Purchase Type For Sale
Square Footage 2,304 sqft
Price per Sqft $109
Subdivision Lebanon City Ward 2
MLS Listing ID PALN2005956
Sold Date 08/12/22
Style Tudor
Bedrooms 3
Full Baths 1
Half Baths 1
HOA Y/N N
Abv Grd Liv Area 2,004
Originating Board BRIGHT
Year Built 1932
Annual Tax Amount $5,117
Tax Year 2021
Lot Size 6,534 Sqft
Acres 0.15
Property Description
This tudor-style home boasts characteristics of a steeply-pitched gable roof, elaborate brick masonry, groupings of windows, an embellished wooden doorway and decorative exterior finishes and is now available for you to call home! Once the former residence of the Mayor of Lebanon from 1967-2002. As you approach you'll be greeted by, stone walkways, mature trees, newer landscaping, aluminum fencing all situated on a corner lot on Oak St. Be impressed the minute you step inside with the character, charm, old world pine, wide plank wood floors, ornate details and recent updates throughout this home offers. Spacious living room features old world pine walls, a wood burning fireplace and cedar coat closet. French doors lead you into the dining room with attractive wood beams and built-ins. Gorgeous kitchen remodel completed in 2021. Beautiful cabinetry with soapstone countertops, stainless steel appliances to include a 6 burner gas stove, brand new fridge, dishwasher and recessed lighting. Half bath remodeled this year. A beautiful wooden staircase leads you to the 2nd floor offering 3 bedrooms and 1 full bath that was just remodeled this year. Bonus room over the garage can be used as you'd like. Attic for your storage needs.
Lower level is partially finished, provides a storage area and is where the laundry is located. Outside you'll enjoy a stone patio area, a shed, a fenced in yard and another area with a pergola to relax. Attached 1.5 car garage. You'll also want to know that the roof was replaced in 2016 with a warranty and a new A/C unit in 2018. Radon mitigation system. Located in a desirable area and a no thru street(ending of Oak St). Within walking distance to the Lebanon Valley Rail Trail(1-2 blocks). "They just don't build them like this anymore! This home has been well cared for, meticulously maintained and tastefully updated. Schedule your private showing to see it for yourself!
Location
State PA
County Lebanon
Area Lebanon City (13201)
Zoning RESIDENTIAL
Rooms
Other Rooms Living Room, Dining Room, Bedroom 2, Bedroom 3, Kitchen, Family Room, Basement, Bedroom 1, Laundry, Storage Room, Attic, Bonus Room, Full Bath, Half Bath
Basement Full, Partially Finished
Interior
Interior Features Attic, Built-Ins, Chair Railings, Crown Moldings, Tub Shower, Wainscotting, Cedar Closet(s), Kitchen - Gourmet, Recessed Lighting, Upgraded Countertops, Wood Floors
Hot Water Natural Gas
Heating Hot Water
Cooling Central A/C
Flooring Solid Hardwood
Fireplaces Number 1
Equipment Dishwasher, Oven/Range - Gas, Refrigerator, Six Burner Stove, Stainless Steel Appliances, Water Heater
Appliance Dishwasher, Oven/Range - Gas, Refrigerator, Six Burner Stove, Stainless Steel Appliances, Water Heater
Heat Source Natural Gas
Laundry Basement
Exterior
Exterior Feature Patio(s), Porch(es)
Parking Features Garage - Front Entry
Garage Spaces 3.0
Fence Aluminum
Water Access N
Accessibility None
Porch Patio(s), Porch(es)
Attached Garage 1
Total Parking Spaces 3
Garage Y
Building
Lot Description Front Yard, Landscaping, Level, No Thru Street, Not In Development, Rear Yard, Road Frontage, SideYard(s)
Story 2
Foundation Block
Sewer Public Sewer
Water Public
Architectural Style Tudor
Level or Stories 2
Additional Building Above Grade, Below Grade
New Construction N
Schools
Middle Schools Lebanon
High Schools Lebanon
School District Lebanon
Others
Senior Community No
Tax ID 02-2336702-367018-0000
Ownership Fee Simple
SqFt Source Assessor
Acceptable Financing Cash, Conventional
Listing Terms Cash, Conventional
Financing Cash,Conventional
Special Listing Condition Standard
Read Less Info
Want to know what your home might be worth? Contact us for a FREE valuation!

Our team is ready to help you sell your home for the highest possible price ASAP

Bought with Nicholas R Devitz • Coldwell Banker Realty
GET MORE INFORMATION
Agent | License ID: 0225193218 - VA, 5003479 - MD
+1(703) 298-7037 | jason@jasonandbonnie.com






