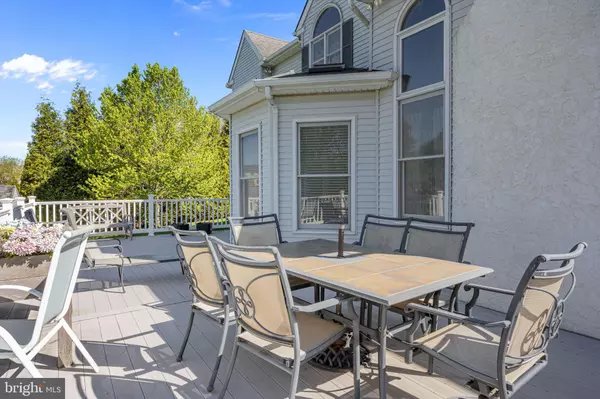$835,000
$850,000
1.8%For more information regarding the value of a property, please contact us for a free consultation.
4 Beds
5 Baths
4,248 SqFt
SOLD DATE : 08/05/2022
Key Details
Sold Price $835,000
Property Type Single Family Home
Sub Type Detached
Listing Status Sold
Purchase Type For Sale
Square Footage 4,248 sqft
Price per Sqft $196
Subdivision Doylestown Lea
MLS Listing ID PABU2026326
Sold Date 08/05/22
Style Colonial
Bedrooms 4
Full Baths 4
Half Baths 1
HOA Y/N N
Abv Grd Liv Area 4,248
Originating Board BRIGHT
Year Built 1999
Annual Tax Amount $11,137
Tax Year 2021
Lot Size 0.564 Acres
Acres 0.56
Lot Dimensions 0.00 x 0.00
Property Description
Stately Brick-Front Center Hall Colonial positioned on quiet cul-de-sac and in the award-winning Central Bucks School District. Four bedroom and 4 ½ bathroom home offers 4,248 exquisite square feet PLUS a professionally finished walk-out basement and 3-car garage. The neighborhood of Doylestown Lea is welcoming, offers a bike and walking path and across Wells Road is the infamous Kids Castle Central Park; a 108-acre area with trails, athletic facilities & open space, plus a unique, castle-style playscape. Enter a grand two-story foyer with palladium window. Hardwood floors offered throughout the entire home to include the elaborate butterfly staircase. Adjacent to the center hall is a formal dining room with bay window and formal living room with large window overlooking front yard. The large kitchen offers white cabinetry, granite counters, center island, GE Profile stainless appliances and a breakfast area with vaulted ceilings, lots of windows, and skylights. Two-story Family Room with wood burning fireplace with marble surround /hearth and decorative mantle. Recessed lighting and ceiling fans throughout home. First floor also includes an office with wet bar, granite counter, and Mercer tiles. Laundry room doubles as butler pantry with cabinets, large counter, wash sink and GE Washer and Dryer. At end of kitchen converted coat closet to China cabinet. Powder room. You will find decorative molding including crown, chair rail, wainscoting, and shadow boxing throughout the home. Large deck accessed from breakfast area /Sunroom and constructed with composite decking and vinyl rail system. Upstairs is a dramatic bridge overlooking the family room. Master bedroom with tray ceiling, three oversized walk-in closets, sitting room with cathedral ceiling, and full bathroom with cathedral ceiling, soaking tub, separate stall shower, double vanity, and toilet closet. Three additional nicely sized bedrooms one with its private bathroom and all with double closets. An additional hall bathroom services two bedrooms. The Basement is professionally finished and equipped with ceramic tiled floor, French doors to back yard, storage room, and workshop area. Larger windows have UV filter. Whole-house generator. Professionally installed alarm system. Two BRAND NEW natural gas-fired Amana furnaces with new exhaust and intake lines and York humidifiers. Park-like grounds and shed in backyard.
Location
State PA
County Bucks
Area Doylestown Twp (10109)
Zoning R1
Rooms
Basement Fully Finished, Walkout Level
Interior
Hot Water Natural Gas
Heating Forced Air
Cooling Central A/C
Fireplaces Number 1
Fireplaces Type Marble, Mantel(s), Wood
Fireplace Y
Heat Source Natural Gas
Exterior
Parking Features Garage - Side Entry
Garage Spaces 3.0
Amenities Available None
Water Access N
Accessibility None
Attached Garage 3
Total Parking Spaces 3
Garage Y
Building
Story 3
Foundation Concrete Perimeter
Sewer Public Sewer
Water Public
Architectural Style Colonial
Level or Stories 3
Additional Building Above Grade, Below Grade
New Construction N
Schools
School District Central Bucks
Others
Senior Community No
Tax ID 09-043-046
Ownership Fee Simple
SqFt Source Assessor
Special Listing Condition Standard
Read Less Info
Want to know what your home might be worth? Contact us for a FREE valuation!

Our team is ready to help you sell your home for the highest possible price ASAP

Bought with Beth A Scarpello • BHHS Fox & Roach-Doylestown
GET MORE INFORMATION
Agent | License ID: 0225193218 - VA, 5003479 - MD
+1(703) 298-7037 | jason@jasonandbonnie.com






