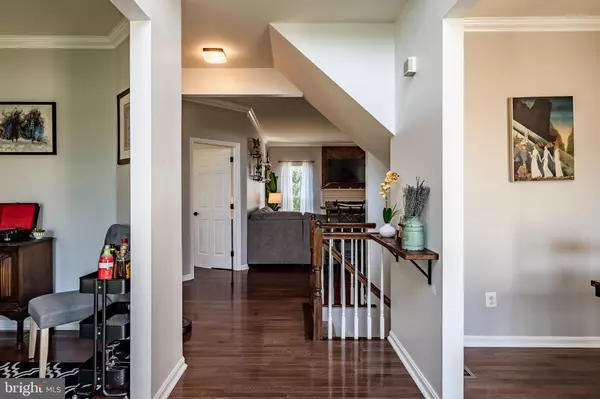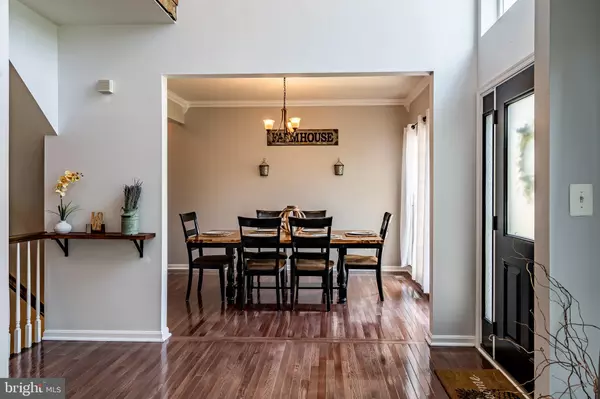$507,000
$459,999
10.2%For more information regarding the value of a property, please contact us for a free consultation.
4 Beds
3 Baths
2,902 SqFt
SOLD DATE : 08/05/2022
Key Details
Sold Price $507,000
Property Type Single Family Home
Sub Type Detached
Listing Status Sold
Purchase Type For Sale
Square Footage 2,902 sqft
Price per Sqft $174
Subdivision Stone Creek
MLS Listing ID PACT2025236
Sold Date 08/05/22
Style Colonial
Bedrooms 4
Full Baths 2
Half Baths 1
HOA Fees $70/qua
HOA Y/N Y
Abv Grd Liv Area 2,902
Originating Board BRIGHT
Year Built 2005
Annual Tax Amount $7,548
Tax Year 2021
Lot Size 0.291 Acres
Acres 0.29
Lot Dimensions 0.00 x 0.00
Property Description
Stone Creek Development is a sought out community for its beauty and well maintained homes. This beautiful community offers sidewalk and walking path for those evening stroll around the neighborhood. When it is time to retreat, you will be embraced by the meticulous maintained lawn and corner lot. As you enter the front door, you will be greeted by the exceptional two-story foyer. The living room and dining room are right off the foyer which directs you to a nicely modern home office with built-in cabinetry. Next is the beautiful gathering room with a gas fireplace for those chilly nights. The eat-in kitchen with a center island will be beneficial for entertaining your guest. After dinner, enjoy the wood deck with steps to the picket fenced yard and fire pit. When it is time to rest, the upper level offers three additional bedrooms with a hall bath plus a main quarter which offers a sitting room, walk-in closet, bath suite, and the oversized bedroom. This lovely home comes with a tasteful finished basement with over 1200 sq ft of additional living space to fit your needs. The basement is plumbed for a future bathroom. The home decor is neutral with inviting colors that would go with any pallet. This home has it all and more. It is close to major arteries, bike paths, entertainment, and a variety of dining establishments.
**All offers will be presented to the Seller on 5/25/22 at 5pm. Please call agent if you have any questions. When presenting offer, please follow the required list of documents needed. Thank you ***
Location
State PA
County Chester
Area East Fallowfield Twp (10347)
Zoning R1
Rooms
Other Rooms Living Room, Dining Room, Sitting Room, Bedroom 2, Bedroom 3, Bedroom 4, Kitchen, Family Room, Bedroom 1, Office
Basement Poured Concrete
Interior
Interior Features Breakfast Area, Carpet, Crown Moldings, Family Room Off Kitchen, Floor Plan - Open, Formal/Separate Dining Room, Kitchen - Eat-In, Pantry, Recessed Lighting
Hot Water Natural Gas
Heating Forced Air
Cooling Central A/C
Flooring Carpet, Laminate Plank, Solid Hardwood, Vinyl
Fireplaces Number 1
Equipment Built-In Microwave, Built-In Range, Dishwasher, Disposal, Dryer, Oven/Range - Electric, Refrigerator, Washer, Water Heater - Tankless
Appliance Built-In Microwave, Built-In Range, Dishwasher, Disposal, Dryer, Oven/Range - Electric, Refrigerator, Washer, Water Heater - Tankless
Heat Source Natural Gas
Exterior
Parking Features Garage Door Opener
Garage Spaces 4.0
Water Access N
Roof Type Architectural Shingle
Accessibility None
Attached Garage 2
Total Parking Spaces 4
Garage Y
Building
Lot Description Corner
Story 2
Foundation Slab
Sewer Public Sewer
Water Public
Architectural Style Colonial
Level or Stories 2
Additional Building Above Grade, Below Grade
Structure Type 2 Story Ceilings,9'+ Ceilings,Dry Wall
New Construction N
Schools
School District Coatesville Area
Others
HOA Fee Include Common Area Maintenance
Senior Community No
Tax ID 47-05 -0102.4100
Ownership Fee Simple
SqFt Source Assessor
Acceptable Financing Cash, Conventional
Listing Terms Cash, Conventional
Financing Cash,Conventional
Special Listing Condition Standard
Read Less Info
Want to know what your home might be worth? Contact us for a FREE valuation!

Our team is ready to help you sell your home for the highest possible price ASAP

Bought with Thomas Toole III • RE/MAX Main Line-West Chester
GET MORE INFORMATION
Agent | License ID: 0225193218 - VA, 5003479 - MD
+1(703) 298-7037 | jason@jasonandbonnie.com






