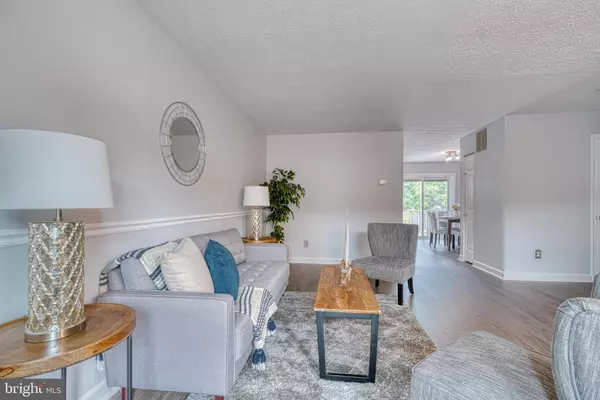$289,900
$289,900
For more information regarding the value of a property, please contact us for a free consultation.
3 Beds
4 Baths
1,280 SqFt
SOLD DATE : 08/04/2022
Key Details
Sold Price $289,900
Property Type Townhouse
Sub Type Interior Row/Townhouse
Listing Status Sold
Purchase Type For Sale
Square Footage 1,280 sqft
Price per Sqft $226
Subdivision Oakhurst
MLS Listing ID MDBC2039828
Sold Date 08/04/22
Style Colonial
Bedrooms 3
Full Baths 2
Half Baths 2
HOA Y/N N
Abv Grd Liv Area 1,280
Originating Board BRIGHT
Year Built 1987
Annual Tax Amount $3,054
Tax Year 2022
Lot Size 1,830 Sqft
Acres 0.04
Property Description
This beautiful inside and out townhouse is available!
In an amazing location, convenient to restaurants, parks, grocery stores, beltways as I-695, I-95 ..... and much more!
This property is freshly painted and has new flooring for each level (06/2022), a new dryer and washer machine (05/2022), and replaced the HVAC system in 2018, just for you!
The main level has a spacious LR with a beautiful bay window that gives you the feeling of home, the LVP flooring throughout, and a powder room for your convenience.
Right off the LR, you will see your beautiful kitchen, which comes with stainless steel appliances, with an eat-in space for a good-size table. Also, plenty of natural lights from a window and door access to the deck.
On Upper Level, you will see the primary bedroom, with a primary bathroom, two more bedrooms, a full bathroom, closets, and attic access.
The Lower Level comes with another powder room, a great space where you could easily make it a den!!!
Don't miss this opportunity. It won't last long!
Location
State MD
County Baltimore
Zoning RESIDENTIAL
Rooms
Other Rooms Living Room, Primary Bedroom, Bedroom 2, Bedroom 3, Kitchen, Den, Laundry, Bathroom 2, Primary Bathroom, Half Bath
Basement Connecting Stairway, Fully Finished, Walkout Level
Interior
Interior Features Kitchen - Eat-In, Pantry, Tub Shower, Other
Hot Water Electric
Heating Heat Pump(s)
Cooling Central A/C
Equipment Dishwasher, Disposal, Exhaust Fan, Oven/Range - Electric, Refrigerator, Stainless Steel Appliances, Washer, Dryer
Furnishings No
Fireplace N
Appliance Dishwasher, Disposal, Exhaust Fan, Oven/Range - Electric, Refrigerator, Stainless Steel Appliances, Washer, Dryer
Heat Source Electric
Exterior
Water Access N
Accessibility Level Entry - Main
Garage N
Building
Story 2
Foundation Other
Sewer Public Sewer
Water Public
Architectural Style Colonial
Level or Stories 2
Additional Building Above Grade, Below Grade
New Construction N
Schools
School District Baltimore County Public Schools
Others
Senior Community No
Tax ID 04112000001888
Ownership Fee Simple
SqFt Source Assessor
Special Listing Condition Standard
Read Less Info
Want to know what your home might be worth? Contact us for a FREE valuation!

Our team is ready to help you sell your home for the highest possible price ASAP

Bought with Susan A Curlett • HomeSmart
GET MORE INFORMATION
Agent | License ID: 0225193218 - VA, 5003479 - MD
+1(703) 298-7037 | jason@jasonandbonnie.com






