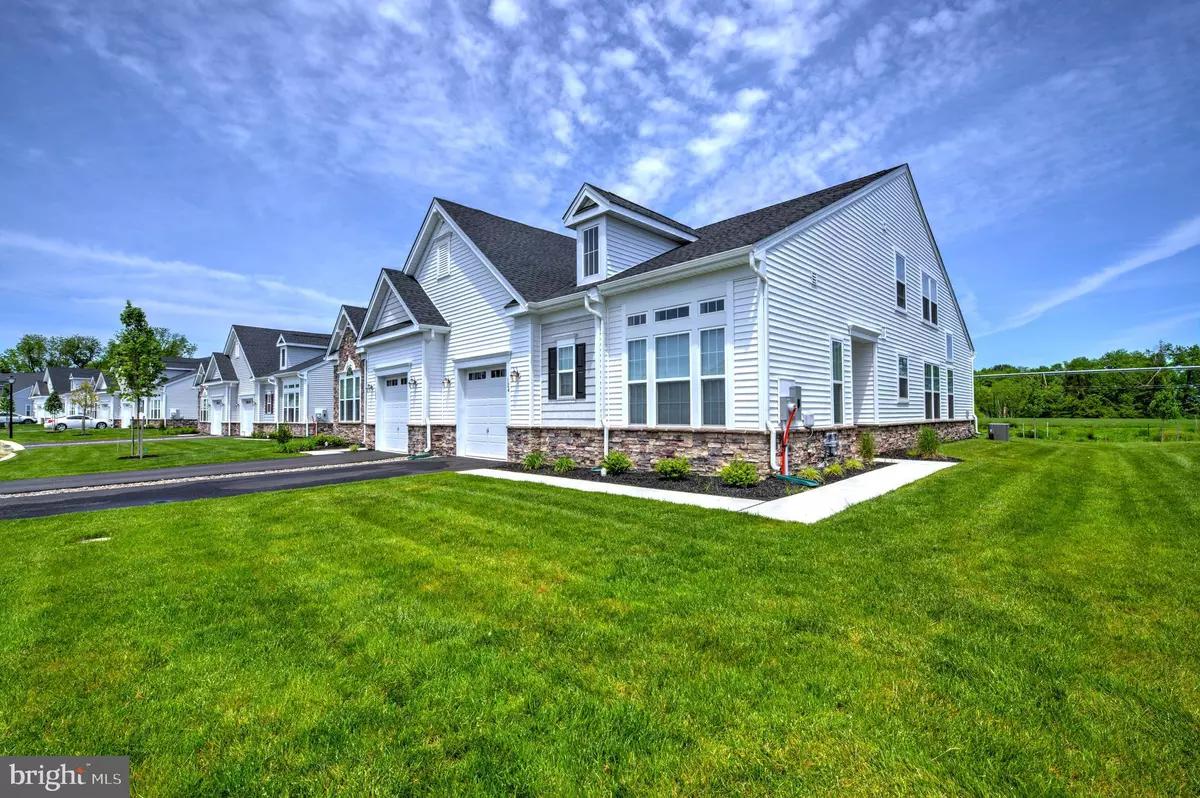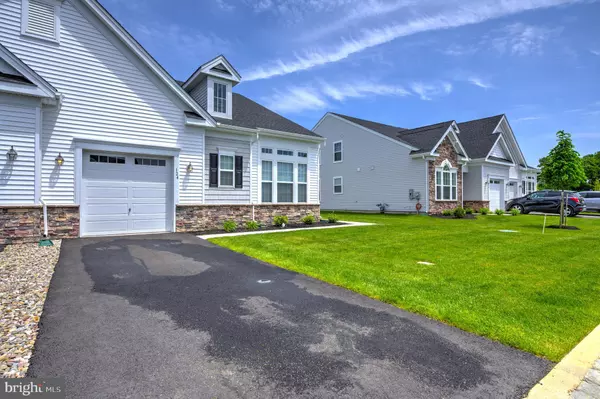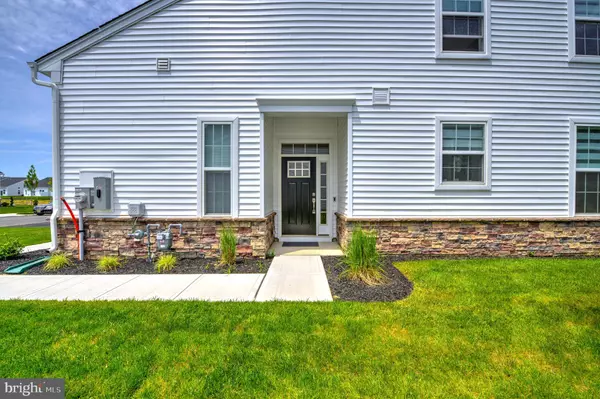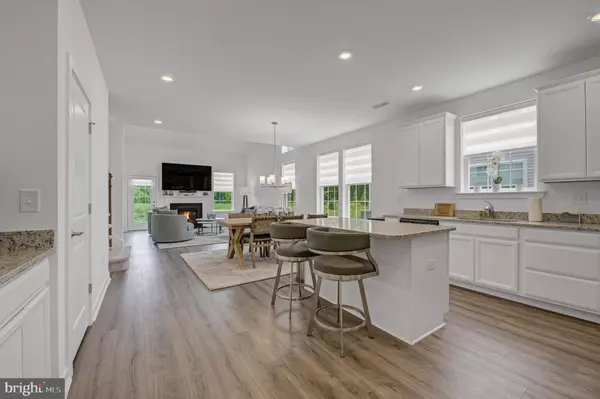$425,000
$410,000
3.7%For more information regarding the value of a property, please contact us for a free consultation.
3 Beds
3 Baths
2,212 SqFt
SOLD DATE : 07/29/2022
Key Details
Sold Price $425,000
Property Type Single Family Home
Sub Type Twin/Semi-Detached
Listing Status Sold
Purchase Type For Sale
Square Footage 2,212 sqft
Price per Sqft $192
Subdivision Venue At Smithville Greene
MLS Listing ID NJBL2025644
Sold Date 07/29/22
Style Carriage House
Bedrooms 3
Full Baths 3
HOA Fees $239/mo
HOA Y/N Y
Abv Grd Liv Area 2,212
Originating Board BRIGHT
Year Built 2021
Annual Tax Amount $8,000
Tax Year 2021
Lot Size 5,471 Sqft
Acres 0.13
Lot Dimensions 0.00 x 0.00
Property Description
1 Year Old Everything! This gorgeous 2-Story Beacon Model Carriage Home is located in the Active Adult Community (55+) of Venue at Smithville Greene, Burlington County's highly sought after new construction development for individuals looking for a low maintenance and worry-free lifestyle! Enter through the side door of this beautiful home, where you are immediately captivated by luxury throughout. The spacious foyer offers plenty of closet storage and one of three bedrooms and full bathrooms. Offering access to the large laundry room and 1 car garage, the convienient layout of this home is one you won't soon forget. As you enter into the living space, you will be encompassed by natural light throughout. A stunning eat-in kitchen with gorgeous light gray granite counter tops, crisp elongated white cabinets, endless storage (including a customizable pantry), a pristine island AND breakfast bar - not to mention NEW (2021) GE stainless steel appliances. The open concept layout leads into the spacious dining area and living room with vaulted ceilings and a gorgeous fireplace. Off of the living area, you can access the master suite, complete with a custom walk in closet, additional closet, and the spacious full master bathroom with a beautiful shower bench and double-sink. This unique model also offers an upstairs area with a carpeted loft overlooking the living room. The second level also offers another full bedroom, bathroom, and even more closets- the perfect space for family and friends who come to visit. Venue at Smithville Greene has an unmatched 10,000 Sq Ft. Clubhouse boasting an outdoor heated pool, tennis courts, pickleball, fitness center, a ballroom, billiards room, and so much more! Completed just last year, you can move right in fully secure in knowing this home has been meticulously maintained by only one owner of a few short months who is relocating for work. Come see this home today, it will not last! There is no better time to begin living the lifestyle that you deserve!
Location
State NJ
County Burlington
Area Eastampton Twp (20311)
Zoning RESIDENTIAL
Rooms
Other Rooms Dining Room, Primary Bedroom, Bedroom 2, Bedroom 3, Kitchen, Great Room, Loft
Main Level Bedrooms 2
Interior
Interior Features Dining Area, Entry Level Bedroom, Floor Plan - Open, Kitchen - Eat-In, Kitchen - Island, Pantry, Recessed Lighting
Hot Water Natural Gas
Heating Forced Air
Cooling Central A/C
Equipment Built-In Microwave, Dishwasher, Dryer, Washer, Refrigerator
Appliance Built-In Microwave, Dishwasher, Dryer, Washer, Refrigerator
Heat Source Natural Gas
Exterior
Parking Features Garage - Front Entry, Inside Access
Garage Spaces 1.0
Amenities Available Club House, Common Grounds, Exercise Room, Pool - Outdoor, Tennis Courts, Game Room, Meeting Room
Water Access N
Accessibility 2+ Access Exits
Attached Garage 1
Total Parking Spaces 1
Garage Y
Building
Story 2
Foundation Slab
Sewer Public Sewer
Water Public
Architectural Style Carriage House
Level or Stories 2
Additional Building Above Grade, Below Grade
Structure Type Cathedral Ceilings
New Construction N
Schools
School District Rancocas Valley Regional Schools
Others
Pets Allowed Y
HOA Fee Include All Ground Fee,Common Area Maintenance,Lawn Maintenance,Pool(s),Recreation Facility,Snow Removal,Trash
Senior Community Yes
Age Restriction 55
Tax ID 11-00700 13-00154
Ownership Fee Simple
SqFt Source Assessor
Acceptable Financing Conventional, Cash, FHA
Listing Terms Conventional, Cash, FHA
Financing Conventional,Cash,FHA
Special Listing Condition Standard
Pets Allowed Number Limit
Read Less Info
Want to know what your home might be worth? Contact us for a FREE valuation!

Our team is ready to help you sell your home for the highest possible price ASAP

Bought with Jacqueline A Thomas • Keller Williams Premier
GET MORE INFORMATION
Agent | License ID: 0225193218 - VA, 5003479 - MD
+1(703) 298-7037 | jason@jasonandbonnie.com






