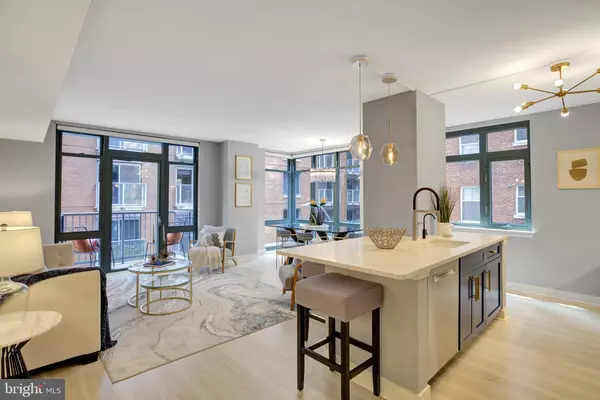$640,000
$640,000
For more information regarding the value of a property, please contact us for a free consultation.
2 Beds
1 Bath
983 SqFt
SOLD DATE : 07/22/2022
Key Details
Sold Price $640,000
Property Type Condo
Sub Type Condo/Co-op
Listing Status Sold
Purchase Type For Sale
Square Footage 983 sqft
Price per Sqft $651
Subdivision Mt Vernon Square
MLS Listing ID DCDC2054304
Sold Date 07/22/22
Style Contemporary
Bedrooms 2
Full Baths 1
Condo Fees $698/mo
HOA Y/N N
Abv Grd Liv Area 983
Originating Board BRIGHT
Year Built 2006
Annual Tax Amount $4,084
Tax Year 2021
Property Description
Custom Comfort at Quincy Court - Quincy Court Condominiums already offering you the world where downtown, Mount Vernon Square, Shaw, and Logan Circle meet is ready to welcome you to a world of contemporary comfort and dynamic design. Already looking lovely, the lobby and other common areas will soon undergo a fabulous facelift. And Unit 311, a gorgeous 2 bedroom, 1 bath unit, goes even further with custom window treatments and a dazzling 2022 kitchen remodel perfectly crafted for this stunning space. Raise the electric blinds and sunlight will pour into this corner unit, highlighting the high-end remodel, custom light fixtures, and so much more. Overwhelmed by this inviting aesthetic? Not to worry. You can always step out onto your private balcony for a breath of fresh air. Or head to the shared rooftop to sun yourself, grill dinner, or simply soak in the views above Washington from every direction. If you can bear to tear yourself away, the city is at your doorstep, the Metro is a mere two blocks, and your secure premier parking spot is tucked into the buildings garage. While getting out is the easy part, getting into this striking and secure building demands a little effort. But thats what fobs are for. And that little fob will also get you into QCs private gym. Any questions? No problem! The front-desk staff are always happy to help!
Location
State DC
County Washington
Zoning MT. VERNON/SHAW
Rooms
Main Level Bedrooms 2
Interior
Interior Features Floor Plan - Open, Kitchen - Gourmet, Sprinkler System
Hot Water Other
Heating Central
Cooling Central A/C
Equipment Built-In Microwave, Dishwasher, Disposal, Oven/Range - Gas, Refrigerator, Stainless Steel Appliances, Washer/Dryer Stacked
Furnishings No
Fireplace N
Appliance Built-In Microwave, Dishwasher, Disposal, Oven/Range - Gas, Refrigerator, Stainless Steel Appliances, Washer/Dryer Stacked
Heat Source Electric
Laundry Washer In Unit, Dryer In Unit
Exterior
Parking Features Garage - Rear Entry, Garage Door Opener, Covered Parking
Garage Spaces 1.0
Parking On Site 1
Amenities Available Concierge, Convenience Store, Elevator, Fitness Center, Other
Water Access N
Accessibility Elevator
Total Parking Spaces 1
Garage Y
Building
Story 1
Unit Features Hi-Rise 9+ Floors
Sewer Public Sewer
Water Public
Architectural Style Contemporary
Level or Stories 1
Additional Building Above Grade, Below Grade
New Construction N
Schools
School District District Of Columbia Public Schools
Others
Pets Allowed Y
HOA Fee Include Common Area Maintenance,Custodial Services Maintenance,Ext Bldg Maint,Gas,Lawn Maintenance,Management,Parking Fee,Reserve Funds,Sewer,Water
Senior Community No
Tax ID 0369//2058
Ownership Condominium
Special Listing Condition Standard
Pets Allowed Cats OK, Dogs OK, Number Limit
Read Less Info
Want to know what your home might be worth? Contact us for a FREE valuation!

Our team is ready to help you sell your home for the highest possible price ASAP

Bought with Robyn M Porter • Long & Foster Real Estate, Inc.
GET MORE INFORMATION
Agent | License ID: 0225193218 - VA, 5003479 - MD
+1(703) 298-7037 | jason@jasonandbonnie.com






