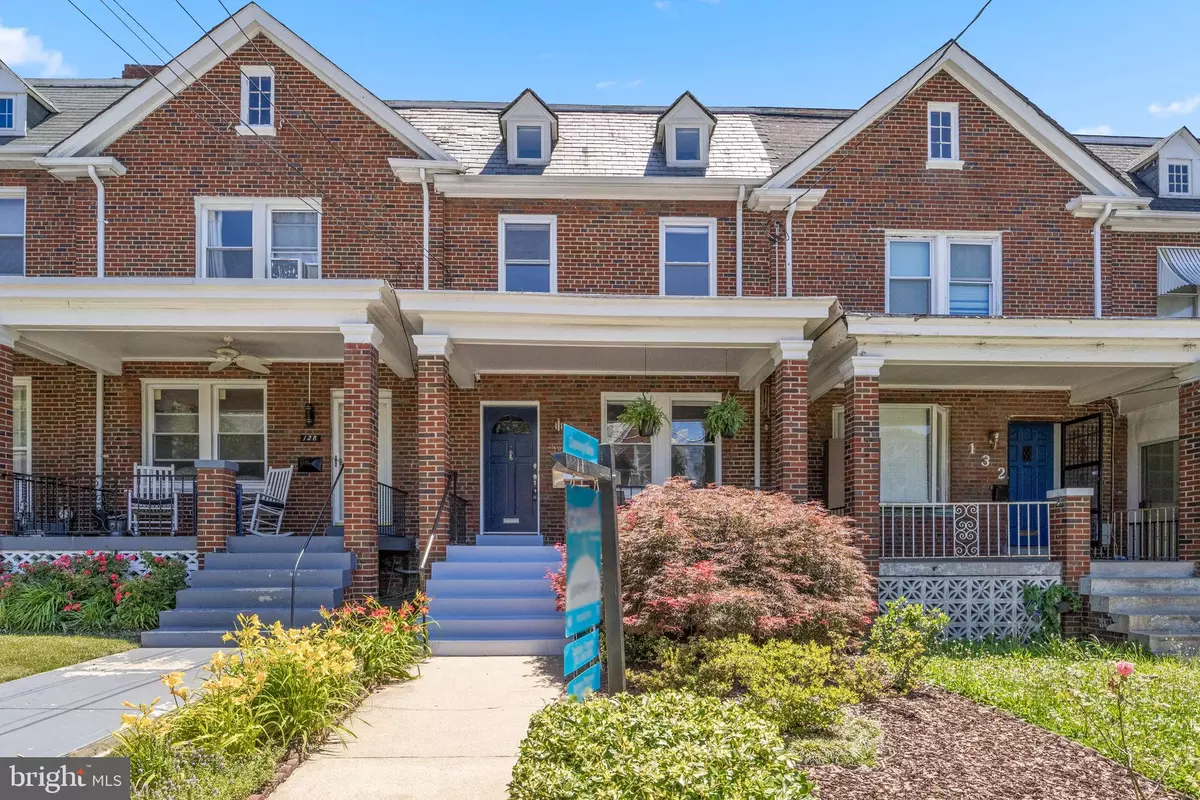$675,000
$725,000
6.9%For more information regarding the value of a property, please contact us for a free consultation.
3 Beds
4 Baths
2,142 SqFt
SOLD DATE : 07/21/2022
Key Details
Sold Price $675,000
Property Type Townhouse
Sub Type Interior Row/Townhouse
Listing Status Sold
Purchase Type For Sale
Square Footage 2,142 sqft
Price per Sqft $315
Subdivision Chillum
MLS Listing ID DCDC2054746
Sold Date 07/21/22
Style Colonial
Bedrooms 3
Full Baths 3
Half Baths 1
HOA Y/N N
Abv Grd Liv Area 1,548
Originating Board BRIGHT
Year Built 1932
Annual Tax Amount $4,036
Tax Year 2021
Lot Size 1,917 Sqft
Acres 0.04
Property Description
Beautiful, move-in ready row house in Manor Park! This spacious and thoughtfully designed home features three levels of living space with lots of original charm and modern updates. The bright and open layout provides great flexibility for any living situation and features original hardwood floors throughout. The welcoming front porch invites you into the living room that opens into the newly renovated kitchen (2017) and dining room. The stylish kitchen features white cabinets, quartz peninsula with wine refrigerator, stainless-steel appliances, and gray tile backsplash. Off of the kitchen and dining room, there is a light filled sunroom that leads out to the deck and backyard. A powder room tops off the main level. Upstairs, the primary suite features vaulted ceilings, double closets, and an en-suite bathroom. There are two additional bedrooms upstairs that share a versatile space that could be used as a play area, den, or home office. A second full bathroom with skylight completes the upper level. The finished basement has an additional living area perfect for a home office or recreation space, along with dedicated space for laundry, full bath, separate back entrance and access to the attached one-car garage. Enjoy summer BBQs and time with family and friends in the fully-fenced back yard with parking, patio, and room to entertain and play! Conveniently located a mile from the Fort Totten metro, across the street from Fort Slocum Park, and just a short distance to La Coop Coffee and Jackie Lees.
Location
State DC
County Washington
Zoning RES
Rooms
Other Rooms Living Room, Dining Room, Primary Bedroom, Bedroom 2, Bedroom 3, Kitchen, Family Room, Foyer, Sun/Florida Room, Laundry, Office, Utility Room, Bathroom 2, Bathroom 3, Primary Bathroom, Half Bath
Basement Connecting Stairway, Fully Finished, Garage Access, Interior Access, Outside Entrance, Rear Entrance, Walkout Level
Interior
Interior Features Carpet, Ceiling Fan(s), Combination Dining/Living, Crown Moldings, Dining Area, Floor Plan - Open, Primary Bath(s), Skylight(s), Wood Floors, Other
Hot Water Natural Gas
Heating Forced Air
Cooling Central A/C
Flooring Hardwood, Carpet, Ceramic Tile
Equipment Refrigerator, Oven/Range - Gas, Microwave, Dryer, Dishwasher, Built-In Microwave, Stove, Washer, Water Heater
Fireplace N
Window Features Skylights
Appliance Refrigerator, Oven/Range - Gas, Microwave, Dryer, Dishwasher, Built-In Microwave, Stove, Washer, Water Heater
Heat Source Natural Gas
Laundry Basement
Exterior
Exterior Feature Deck(s), Porch(es), Patio(s)
Parking Features Garage - Rear Entry, Garage Door Opener
Garage Spaces 1.0
Fence Fully, Rear, Privacy, Wood
Water Access N
Accessibility Other
Porch Deck(s), Porch(es), Patio(s)
Attached Garage 1
Total Parking Spaces 1
Garage Y
Building
Story 3
Foundation Other
Sewer Public Sewer
Water Public
Architectural Style Colonial
Level or Stories 3
Additional Building Above Grade, Below Grade
New Construction N
Schools
School District District Of Columbia Public Schools
Others
Senior Community No
Tax ID 3387//0100
Ownership Fee Simple
SqFt Source Assessor
Special Listing Condition Standard
Read Less Info
Want to know what your home might be worth? Contact us for a FREE valuation!

Our team is ready to help you sell your home for the highest possible price ASAP

Bought with Jennifer V. Williams • Bungalow Living Property Management, Inc.
GET MORE INFORMATION
Agent | License ID: 0225193218 - VA, 5003479 - MD
+1(703) 298-7037 | jason@jasonandbonnie.com






