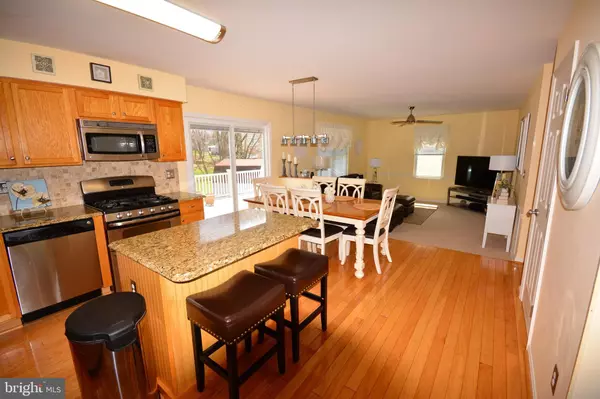$550,000
$540,000
1.9%For more information regarding the value of a property, please contact us for a free consultation.
4 Beds
4 Baths
1,824 SqFt
SOLD DATE : 07/20/2022
Key Details
Sold Price $550,000
Property Type Single Family Home
Sub Type Detached
Listing Status Sold
Purchase Type For Sale
Square Footage 1,824 sqft
Price per Sqft $301
Subdivision Caton Glen
MLS Listing ID MDBC2032826
Sold Date 07/20/22
Style Colonial
Bedrooms 4
Full Baths 2
Half Baths 2
HOA Y/N N
Abv Grd Liv Area 1,824
Originating Board BRIGHT
Year Built 1998
Annual Tax Amount $5,392
Tax Year 2022
Lot Size 5,793 Sqft
Acres 0.13
Property Description
Catons Glen area of Catonsville has this impeccably kept Colonial awaiting you. Pride of ownership is evident the moment you pull onto the driveway. Granite counters and amazing wood floors with ample table space with stainless steel appliances is your gourmet kitchen. Separate dining room affords you extra holiday events. The family room adjacent to the kitchen enables you to engage with everyone while you prepare meals. The upper level features 4 bedrooms, plenty of closet space, a large hall bath and a master suite oasis complete with full bath, separate shower and soaking tub. The lower level has your laundry and huge storage area as unfinished space. The remainder of the lower level has a half bath and large finished area....playroom, office, workout room....up to you. The outside entrance from the lower level puts you under the huge trex deck with a cosy, quiet space as you look out onto your fenced garden, and rear yard. New Pella windows and doors within past 5 yrs. Shed has electric.
Please remove shoes upon entering or use provided booties.
Location
State MD
County Baltimore
Zoning R
Direction West
Rooms
Basement Connecting Stairway, Daylight, Partial, Improved, Heated, Interior Access, Outside Entrance, Partially Finished, Sump Pump, Walkout Level
Interior
Interior Features Carpet, Ceiling Fan(s), Family Room Off Kitchen, Floor Plan - Traditional, Formal/Separate Dining Room, Kitchen - Eat-In, Kitchen - Gourmet, Kitchen - Island, Kitchen - Table Space, Pantry, Recessed Lighting, Soaking Tub, Tub Shower
Hot Water Natural Gas
Heating Central, Forced Air, Heat Pump(s)
Cooling Central A/C, Ceiling Fan(s), Heat Pump(s)
Equipment Built-In Microwave, Dishwasher, Disposal, Dryer, Dryer - Front Loading, Exhaust Fan, Icemaker, Microwave, Oven/Range - Gas, Refrigerator, Stainless Steel Appliances, Washer, Washer - Front Loading, Water Heater - High-Efficiency
Appliance Built-In Microwave, Dishwasher, Disposal, Dryer, Dryer - Front Loading, Exhaust Fan, Icemaker, Microwave, Oven/Range - Gas, Refrigerator, Stainless Steel Appliances, Washer, Washer - Front Loading, Water Heater - High-Efficiency
Heat Source Natural Gas
Laundry Basement
Exterior
Garage Spaces 4.0
Water Access N
Roof Type Asphalt,Shingle
Street Surface Paved
Accessibility None
Road Frontage City/County
Total Parking Spaces 4
Garage N
Building
Story 3
Foundation Block
Sewer Public Sewer
Water Public
Architectural Style Colonial
Level or Stories 3
Additional Building Above Grade, Below Grade
New Construction N
Schools
School District Baltimore County Public Schools
Others
Senior Community No
Tax ID 04012200024278
Ownership Fee Simple
SqFt Source Assessor
Horse Property N
Special Listing Condition Standard
Read Less Info
Want to know what your home might be worth? Contact us for a FREE valuation!

Our team is ready to help you sell your home for the highest possible price ASAP

Bought with Lise Courtney M Howe • Keller Williams Capital Properties
GET MORE INFORMATION
Agent | License ID: 0225193218 - VA, 5003479 - MD
+1(703) 298-7037 | jason@jasonandbonnie.com






