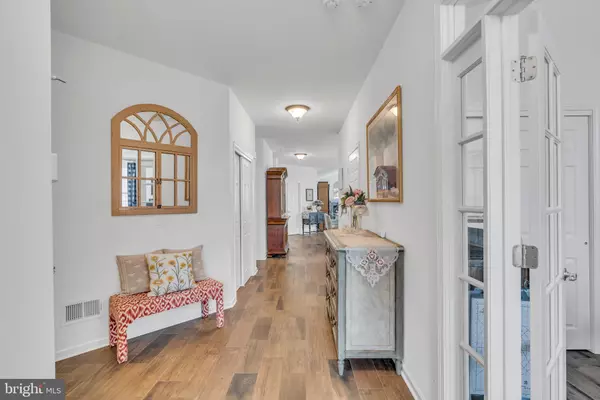$700,000
$660,000
6.1%For more information regarding the value of a property, please contact us for a free consultation.
3 Beds
3 Baths
2,498 SqFt
SOLD DATE : 07/20/2022
Key Details
Sold Price $700,000
Property Type Single Family Home
Sub Type Detached
Listing Status Sold
Purchase Type For Sale
Square Footage 2,498 sqft
Price per Sqft $280
Subdivision Fairways@Lakewood
MLS Listing ID NJOC2008124
Sold Date 07/20/22
Style Ranch/Rambler
Bedrooms 3
Full Baths 2
Half Baths 1
HOA Fees $216/mo
HOA Y/N Y
Abv Grd Liv Area 2,498
Originating Board BRIGHT
Year Built 2016
Annual Tax Amount $7,117
Tax Year 2021
Lot Dimensions 0.00 x 0.00
Property Description
Desirable Bethpage model in the newest section of Fairways at Lakewood. This home has an open floorplan with upgrades throughout. Brand new plank tiling in the foyer and into the kitchen, dining and family room. Eat in Kitchen features an oversized ''L'' island with granite countertops, double oven and new stainless steel appliances. Family room has Cathedral ceilings and a gas fireplace. Master bedroom features wood flooring, Cathedral ceiling, two closets and a master bath with double vanity, soaking tub and shower. Jack and Jill bedrooms with wood flooring connected to a full bath. Bonus bright Flex room with French doors, wood flooring and a closet. Enclosed sunroom with 9 windows, porcelain tile and slider access off the master and a door off the living area.
Two car Garage with walk up attic for additional storage! Supreme Security system with fire, smoke and invasion alarms. Kitchen features an extension with pantry area and wall oven.
Location
State NJ
County Ocean
Area Lakewood Twp (21515)
Zoning M1
Rooms
Other Rooms Living Room, Dining Room, Primary Bedroom, Kitchen, Family Room, Bedroom 1, Study, Sun/Florida Room
Main Level Bedrooms 3
Interior
Hot Water Natural Gas
Heating Forced Air
Cooling Central A/C
Flooring Tile/Brick, Wood, Luxury Vinyl Plank
Heat Source Natural Gas
Exterior
Water Access N
Roof Type Shingle
Accessibility None
Garage N
Building
Story 1
Foundation Slab
Sewer Public Sewer
Water Public
Architectural Style Ranch/Rambler
Level or Stories 1
Additional Building Above Grade, Below Grade
New Construction N
Schools
Middle Schools Lakewood M.S.
High Schools Lakewood
School District Lakewood Township Public Schools
Others
Senior Community Yes
Age Restriction 55
Tax ID 15-00524 34-00016
Ownership Other
Security Features 24 hour security
Acceptable Financing Cash, Conventional
Listing Terms Cash, Conventional
Financing Cash,Conventional
Special Listing Condition Standard
Read Less Info
Want to know what your home might be worth? Contact us for a FREE valuation!

Our team is ready to help you sell your home for the highest possible price ASAP

Bought with Non Member • Non Subscribing Office
GET MORE INFORMATION
Agent | License ID: 0225193218 - VA, 5003479 - MD
+1(703) 298-7037 | jason@jasonandbonnie.com






