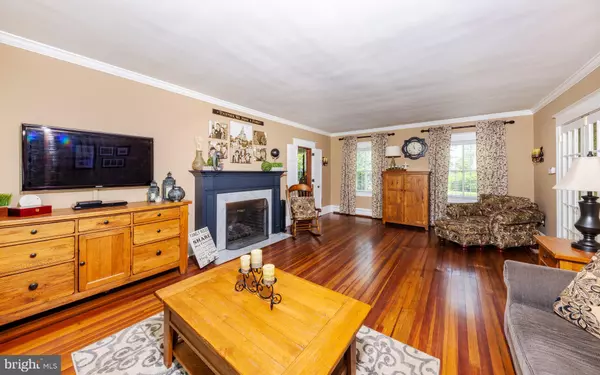$405,000
$399,900
1.3%For more information regarding the value of a property, please contact us for a free consultation.
4 Beds
3 Baths
3,415 SqFt
SOLD DATE : 07/18/2022
Key Details
Sold Price $405,000
Property Type Single Family Home
Sub Type Detached
Listing Status Sold
Purchase Type For Sale
Square Footage 3,415 sqft
Price per Sqft $118
Subdivision West End
MLS Listing ID NJGL2016694
Sold Date 07/18/22
Style Colonial
Bedrooms 4
Full Baths 2
Half Baths 1
HOA Y/N N
Abv Grd Liv Area 2,915
Originating Board BRIGHT
Year Built 1920
Annual Tax Amount $11,298
Tax Year 2021
Lot Size 10,498 Sqft
Acres 0.24
Lot Dimensions 75.00 x 140.00
Property Description
Memories begin here! Stunning 4-6 Bedroom, 3 story center hall Colonial Home located on beautiful tree lined street in Woodbury’s West End Historic District. Pride of Ownership, and Character abounds as you enter this gorgeous home boasting with old world charm of years gone by and updated remodeled living throughout. Over 2900 sq. ft of above ground living awaits starting up the walkway through the restored original front door, into front Foyer, into larger Foyer/center hall where glistening refinished hardwood floors greet you in this breathtaking home. Enter through french doors into the spacious Living Room with marble fireplace with gas insert w/ remote, French doors into the Dining Room and chefs delight bright and cheery Kitchen with custom cabinetry including built in bookcase, granite countertops, lovely tile flooring and includes stainless refrigerator (2021) , range, dishwasher, & microwave. Side Sunroom serves as Sitting room, Study, Playroom, Den or Family room with exposed brick from the Living Room. The 2nd floor features 3 bedrooms and 2 full bath including Primary bedroom with 2 closets, remodeled Bath w/ tiling, stall shower and linen closet . Each Bedroom has ample closet space! Main Bath has newer cast iron tub. 3rd floor has 2 more Bedrooms and plenty of storage throughout the home! Refinished hardwood flooring from the first to the 3rd floor & sunshine gleams through the large windows throughout. The partially finished Basement has dual railings, new carpeting, wet bar, and is fabulous for Family Room , entertaining and currently serves as 6th Bedroom! The unfinished basement area houses Utility room with plenty of storage. Zoned gas heat, central air, radiators, tankless gas hot water heater, french drain, freshly serviced heater, security system, water filter system , crown molding, chair rail, professionally landscaped with beautiful curb appeal, front flagpole with lighting, exterior front and rear lighting, & sprinkler system. Windows & electric upgraded with prior ownership. Rear porch & sun roof 2021. Recently installed fence and driveway gates, freshly sealed driveway with rear turnaround and fenced yard with detached 2 car garage with loft storage , pull down stairs, workshop , additional storage area and a shed with electric. Includes kitchen appliances as stated and washer, dryer, window treatments, ceiling fans. Freezer and refrig. in garage excluded. All this and a gorgeous rear EP Henry large brick patio for your outdoor relaxation overlooking the manicured grounds. Breeze into the summer by turning the key and making this your home! Room sizes apprx.
Location
State NJ
County Gloucester
Area Woodbury City (20822)
Zoning RES
Rooms
Other Rooms Living Room, Dining Room, Primary Bedroom, Bedroom 2, Bedroom 3, Bedroom 4, Bedroom 5, Kitchen, Den, Foyer, Bedroom 6
Basement Partially Finished, Drainage System
Interior
Interior Features Attic, Ceiling Fan(s), Crown Moldings, Chair Railings, Kitchen - Eat-In, Stall Shower, Tub Shower, Walk-in Closet(s), Upgraded Countertops, Wet/Dry Bar, Window Treatments, Wood Floors
Hot Water Natural Gas
Heating Radiant
Cooling Central A/C
Flooring Ceramic Tile, Hardwood, Carpet
Fireplaces Type Gas/Propane, Marble
Equipment Dishwasher, Disposal, Dryer, Microwave, Oven/Range - Gas, Refrigerator, Stainless Steel Appliances, Washer, Water Heater - Tankless
Fireplace Y
Appliance Dishwasher, Disposal, Dryer, Microwave, Oven/Range - Gas, Refrigerator, Stainless Steel Appliances, Washer, Water Heater - Tankless
Heat Source Natural Gas
Laundry Basement
Exterior
Parking Features Additional Storage Area
Garage Spaces 10.0
Utilities Available Cable TV
Water Access N
Roof Type Shingle
Accessibility None
Total Parking Spaces 10
Garage Y
Building
Lot Description Front Yard, Rear Yard
Story 2
Foundation Other
Sewer Public Sewer
Water Public
Architectural Style Colonial
Level or Stories 2
Additional Building Above Grade, Below Grade
Structure Type 9'+ Ceilings
New Construction N
Schools
Elementary Schools West End Memorial E.S.
Middle Schools Woodbury Jr Sr High School
School District Woodbury Public Schools
Others
Senior Community No
Tax ID 22-00048-00002
Ownership Fee Simple
SqFt Source Assessor
Security Features Security System
Acceptable Financing Cash, Conventional, FHA, VA
Listing Terms Cash, Conventional, FHA, VA
Financing Cash,Conventional,FHA,VA
Special Listing Condition Standard
Read Less Info
Want to know what your home might be worth? Contact us for a FREE valuation!

Our team is ready to help you sell your home for the highest possible price ASAP

Bought with Patrick M Gorman • BHHS Fox & Roach - Haddonfield

"My job is to find and attract mastery-based agents to the office, protect the culture, and make sure everyone is happy! "
GET MORE INFORMATION






