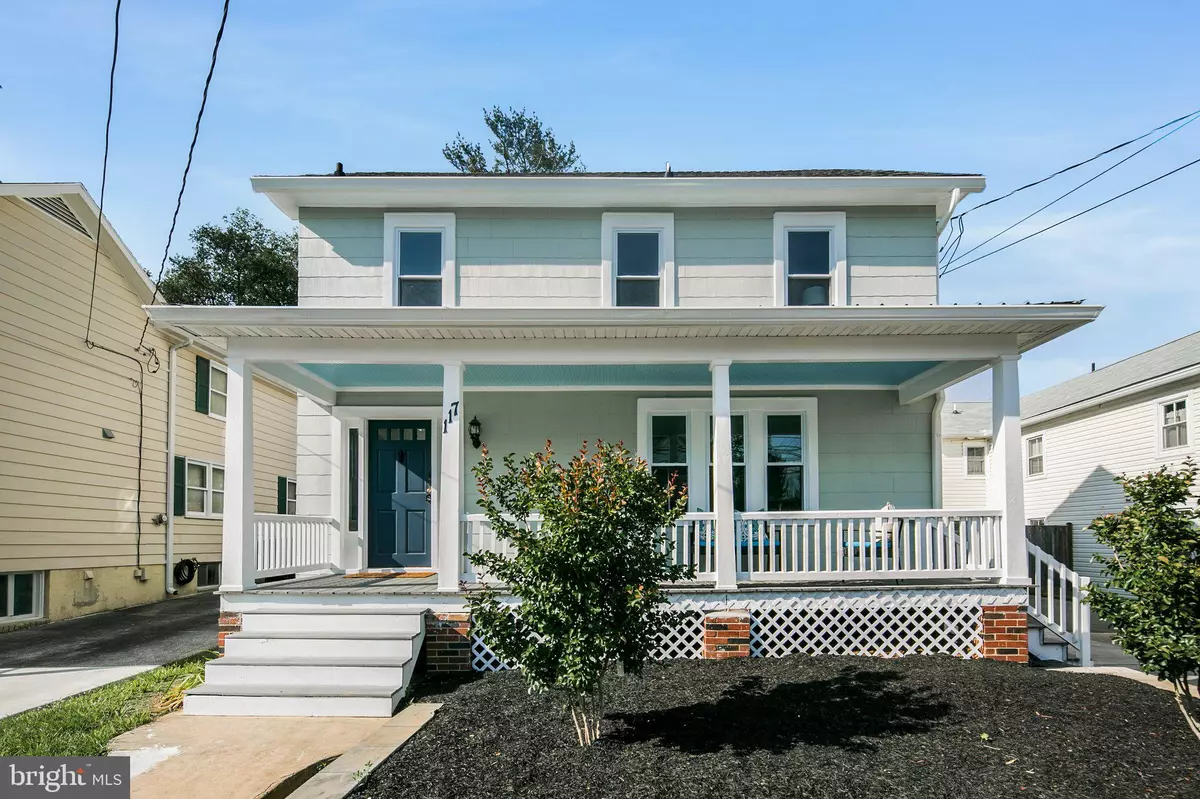$460,000
$449,900
2.2%For more information regarding the value of a property, please contact us for a free consultation.
4 Beds
3 Baths
1,968 SqFt
SOLD DATE : 07/08/2022
Key Details
Sold Price $460,000
Property Type Single Family Home
Sub Type Detached
Listing Status Sold
Purchase Type For Sale
Square Footage 1,968 sqft
Price per Sqft $233
Subdivision Middletown
MLS Listing ID MDFR2019908
Sold Date 07/08/22
Style Colonial
Bedrooms 4
Full Baths 2
Half Baths 1
HOA Y/N N
Abv Grd Liv Area 1,968
Originating Board BRIGHT
Year Built 1930
Annual Tax Amount $2,618
Tax Year 2018
Lot Size 6,808 Sqft
Acres 0.16
Property Description
Hurry to this completely renovated home in the heart of historic Middletown. Enjoy the modern updates with the classic charm of this mid-century constructed home. When you enter the main level you will notice the gleaming hardwood floors and move into the brand new kitchen. Everything is new with stainless appliances, soft-close cabinets, modern hardware and fixtures, and quartz countertops. As you head to the second level you will enjoy the fantastic trim entering the three spacious bedrooms and updated full bath. The interior is completed by the newly added primary suite on the top level. Vaulted ceilings and new carpet leads into the huge on-suite bathroom complete with double vanity, custom tile, and glass shower surround. On the exterior enjoy the large front porch, off-street parking, and a one-car garage. This home is completely turn-key with brand new windows, a 1 yr old roof, and a new central HVAC. Award-winning Middletown Schools, and walking distance to shopping and dining. Easy access to major commuter routes.
Location
State MD
County Frederick
Zoning RESIDENTIAL
Rooms
Basement Connecting Stairway, Outside Entrance, Side Entrance, Walkout Stairs
Interior
Interior Features Dining Area, Floor Plan - Traditional, Formal/Separate Dining Room, Wood Floors
Hot Water Electric
Heating Heat Pump(s)
Cooling Ductless/Mini-Split
Flooring Hardwood, Vinyl
Fireplace N
Window Features Double Hung
Heat Source Electric
Exterior
Exterior Feature Porch(es)
Parking Features Garage - Front Entry
Garage Spaces 4.0
Fence Rear, Partially
Water Access N
Roof Type Shingle
Accessibility 2+ Access Exits
Porch Porch(es)
Total Parking Spaces 4
Garage Y
Building
Story 2
Foundation Block
Sewer Public Sewer
Water Public
Architectural Style Colonial
Level or Stories 2
Additional Building Above Grade, Below Grade
Structure Type 9'+ Ceilings,Plaster Walls
New Construction N
Schools
Elementary Schools Middletown
Middle Schools Middletown
High Schools Middletown
School District Frederick County Public Schools
Others
Senior Community No
Tax ID 1103136825
Ownership Fee Simple
SqFt Source Estimated
Acceptable Financing Negotiable
Listing Terms Negotiable
Financing Negotiable
Special Listing Condition Standard
Read Less Info
Want to know what your home might be worth? Contact us for a FREE valuation!

Our team is ready to help you sell your home for the highest possible price ASAP

Bought with Timna Rachel Blech-Hermoni • Orchard Brokerage, LLC
GET MORE INFORMATION
Agent | License ID: 0225193218 - VA, 5003479 - MD
+1(703) 298-7037 | jason@jasonandbonnie.com






