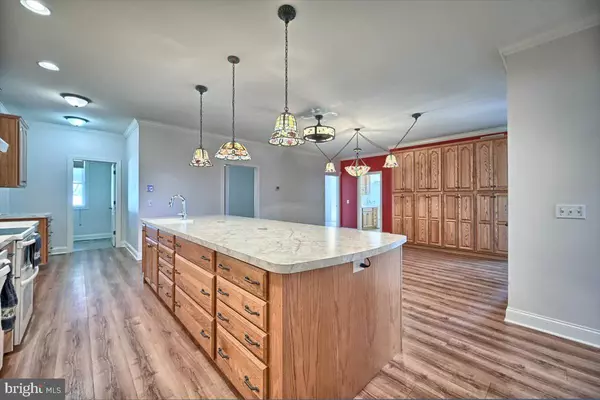$570,000
$599,990
5.0%For more information regarding the value of a property, please contact us for a free consultation.
4 Beds
6 Baths
4,627 SqFt
SOLD DATE : 07/08/2022
Key Details
Sold Price $570,000
Property Type Single Family Home
Sub Type Detached
Listing Status Sold
Purchase Type For Sale
Square Footage 4,627 sqft
Price per Sqft $123
Subdivision Cross Creek
MLS Listing ID PACB2003548
Sold Date 07/08/22
Style Cape Cod
Bedrooms 4
Full Baths 3
Half Baths 3
HOA Y/N N
Abv Grd Liv Area 3,227
Originating Board BRIGHT
Year Built 2013
Annual Tax Amount $8,563
Tax Year 2022
Lot Size 0.580 Acres
Acres 0.58
Property Description
Here is a home with a ground level apartment-you decide how to use it to suit your needs.
If you are a car guy or car gal use the 2 garages which can house up to 7 vehicles. Plenty of driveway parking too. And under 5 miles to any Carlisle car show event at the Carlisle fair ground!
This Cape Cod with over 4,600 Sq Ft. of interior living space in a private area of Carlisle is Exceptional in every way. Designed by the owners and built by Harry Claypool just 8 short years ago there are rooms available for every aspect of you life. The first floor exhibits a massive kitchen/dining, including a huge island with 2 hidden charging stations and a first floor owners' suite which must be seen to be appreciated. A four seasons room, office, family room with fireplace, welcome parlor, powder room, patio, and 4 car attached garage with rear garage door are all on first level. Second level has a loft leading to 2 large bedrooms connected by main bath.
The lower level boasts 2 rooms and a powder room which can be used for relaxing, crafting, entertaining.
Please don't miss your opportunity to see and offer on this fabulously unique property.
Extra feature is a private apartment with ground level entrance perfect for friends or extended family. This area has a full kitchen, full bath, laundry, and living room. An integral 2 car garage is also on this level. 220 line installed in garage for electric car charging and/or welding purposes and a 20 KW Generac generator is included. Home has 4 zones for HVAC. Kitchen stove and dryers can be either natural gas or electric. PLEASE note attached doc for low utility costs due to brick outside and superb insulation inside!
Location
State PA
County Cumberland
Area North Middleton Twp (14429)
Zoning RESIDENTIAL
Rooms
Other Rooms Living Room, Primary Bedroom, Bedroom 2, Bedroom 3, Kitchen, Family Room, Den, Foyer, 2nd Stry Fam Ovrlk, Study, Sun/Florida Room, Laundry, Office, Bathroom 2, Bathroom 3, Primary Bathroom, Half Bath
Basement Walkout Level, Windows, Workshop, Side Entrance, Outside Entrance, Interior Access, Improved, Heated, Garage Access, Fully Finished, Full, Connecting Stairway
Main Level Bedrooms 1
Interior
Interior Features 2nd Kitchen, Carpet, Ceiling Fan(s), Combination Dining/Living, Entry Level Bedroom, Family Room Off Kitchen, Floor Plan - Open, Kitchen - Island, Pantry, Primary Bath(s), Recessed Lighting, Walk-in Closet(s), Built-Ins, Central Vacuum, Crown Moldings, Stain/Lead Glass, Window Treatments
Hot Water Natural Gas, Electric
Heating Forced Air
Cooling Central A/C
Flooring Carpet, Laminated, Vinyl
Fireplaces Number 2
Fireplaces Type Gas/Propane
Equipment Built-In Range, Central Vacuum, Dishwasher, Disposal, Exhaust Fan, Extra Refrigerator/Freezer, Oven - Double, Oven/Range - Electric, Refrigerator, Water Heater
Fireplace Y
Window Features Double Hung,Transom,Vinyl Clad,Energy Efficient
Appliance Built-In Range, Central Vacuum, Dishwasher, Disposal, Exhaust Fan, Extra Refrigerator/Freezer, Oven - Double, Oven/Range - Electric, Refrigerator, Water Heater
Heat Source Natural Gas
Laundry Main Floor
Exterior
Exterior Feature Patio(s), Porch(es)
Parking Features Garage - Side Entry, Garage - Front Entry, Garage Door Opener, Inside Access, Oversized, Basement Garage
Garage Spaces 8.0
Fence Vinyl
Utilities Available Cable TV, Natural Gas Available, Under Ground
Water Access N
View Panoramic
Roof Type Architectural Shingle
Accessibility Level Entry - Main
Porch Patio(s), Porch(es)
Attached Garage 8
Total Parking Spaces 8
Garage Y
Building
Story 1.5
Foundation Concrete Perimeter
Sewer Public Sewer
Water Public
Architectural Style Cape Cod
Level or Stories 1.5
Additional Building Above Grade, Below Grade
Structure Type Dry Wall
New Construction N
Schools
Elementary Schools Crestview
Middle Schools Wilson
High Schools Carlisle Area
School District Carlisle Area
Others
Pets Allowed Y
Senior Community No
Tax ID 29-06-0019-122
Ownership Fee Simple
SqFt Source Assessor
Security Features Exterior Cameras
Acceptable Financing Conventional, Cash, VA
Horse Property N
Listing Terms Conventional, Cash, VA
Financing Conventional,Cash,VA
Special Listing Condition Standard
Pets Allowed Dogs OK, Cats OK
Read Less Info
Want to know what your home might be worth? Contact us for a FREE valuation!

Our team is ready to help you sell your home for the highest possible price ASAP

Bought with TRACY SHARP • Wolfe & Company REALTORS
GET MORE INFORMATION
Agent | License ID: 0225193218 - VA, 5003479 - MD
+1(703) 298-7037 | jason@jasonandbonnie.com






