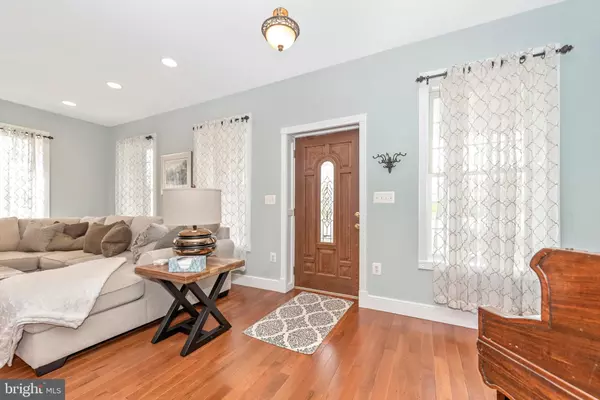$840,000
$849,900
1.2%For more information regarding the value of a property, please contact us for a free consultation.
4 Beds
5 Baths
4,538 SqFt
SOLD DATE : 06/30/2022
Key Details
Sold Price $840,000
Property Type Single Family Home
Sub Type Detached
Listing Status Sold
Purchase Type For Sale
Square Footage 4,538 sqft
Price per Sqft $185
Subdivision None Available
MLS Listing ID MDCR2007446
Sold Date 06/30/22
Style Colonial,Traditional
Bedrooms 4
Full Baths 5
HOA Y/N N
Abv Grd Liv Area 3,800
Originating Board BRIGHT
Year Built 1961
Annual Tax Amount $4,644
Tax Year 2022
Lot Size 5.000 Acres
Acres 5.0
Property Description
Very nice southern plantation style home that has been updated throughout. Hardwood throughout main level. Huge oversized gourmet kitchen and dining room. With these features, this home would be great for entertaining. Double door leading out to patio and pool area. Each bedroom has its own full bath. Possible 5th bedroom in finished attic. Laundry and full bath on main level. Plenty of parking. 3 car attached garage and a 3 car garage below the barn. Barn has been painted on sides and roof. Hay loft and plenty of storage. The property offers fenced in area pond and run-in shed for horses or most any livestock. With 5 acres this property offers many potentials. No HOA. Property does have Forest and Water conservation areas. Newer roof, windows and in-ground pool. 3 Zone HVAC sytem. Custom masonry gas fireplace and stove. Easy access to all commuter routes. Within walking distance to Challedon Golf Course. Really too much to list. Set up an appointment today.
Location
State MD
County Carroll
Zoning R
Direction North
Rooms
Other Rooms Living Room, Dining Room, Primary Bedroom, Bedroom 2, Bedroom 3, Bedroom 4, Kitchen, Foyer, Laundry, Recreation Room, Bathroom 2, Bathroom 3, Attic, Primary Bathroom, Full Bath
Basement Full, Fully Finished, Improved, Heated, Connecting Stairway
Interior
Hot Water Propane
Heating Forced Air, Zoned
Cooling Central A/C, Heat Pump(s)
Flooring Carpet, Hardwood, Tile/Brick
Equipment Central Vacuum, Built-In Microwave, Dishwasher, Dryer, Exhaust Fan, Icemaker, Oven - Wall, Oven/Range - Gas, Refrigerator
Window Features Double Pane
Appliance Central Vacuum, Built-In Microwave, Dishwasher, Dryer, Exhaust Fan, Icemaker, Oven - Wall, Oven/Range - Gas, Refrigerator
Heat Source Propane - Owned
Exterior
Parking Features Garage Door Opener, Garage - Side Entry, Underground, Other
Garage Spaces 6.0
Fence Picket, Split Rail, Wood
Utilities Available Cable TV, Propane
Water Access N
View Pond, Scenic Vista, Trees/Woods
Roof Type Architectural Shingle
Accessibility None
Attached Garage 3
Total Parking Spaces 6
Garage Y
Building
Lot Description Backs to Trees, Cleared, Corner, Marshy, Stream/Creek, Trees/Wooded
Story 4
Foundation Block
Sewer Private Septic Tank
Water Well
Architectural Style Colonial, Traditional
Level or Stories 4
Additional Building Above Grade, Below Grade
New Construction N
Schools
Elementary Schools Mount Airy
Middle Schools Mt. Airy
High Schools South Carroll
School District Carroll County Public Schools
Others
Senior Community No
Tax ID 0713000085
Ownership Fee Simple
SqFt Source Estimated
Acceptable Financing Conventional, FHA, VA, Bank Portfolio, Cash
Horse Property Y
Horse Feature Horses Allowed
Listing Terms Conventional, FHA, VA, Bank Portfolio, Cash
Financing Conventional,FHA,VA,Bank Portfolio,Cash
Special Listing Condition Standard
Read Less Info
Want to know what your home might be worth? Contact us for a FREE valuation!

Our team is ready to help you sell your home for the highest possible price ASAP

Bought with Mari Uzzo • RE/MAX Realty Plus
GET MORE INFORMATION
Agent | License ID: 0225193218 - VA, 5003479 - MD
+1(703) 298-7037 | jason@jasonandbonnie.com






