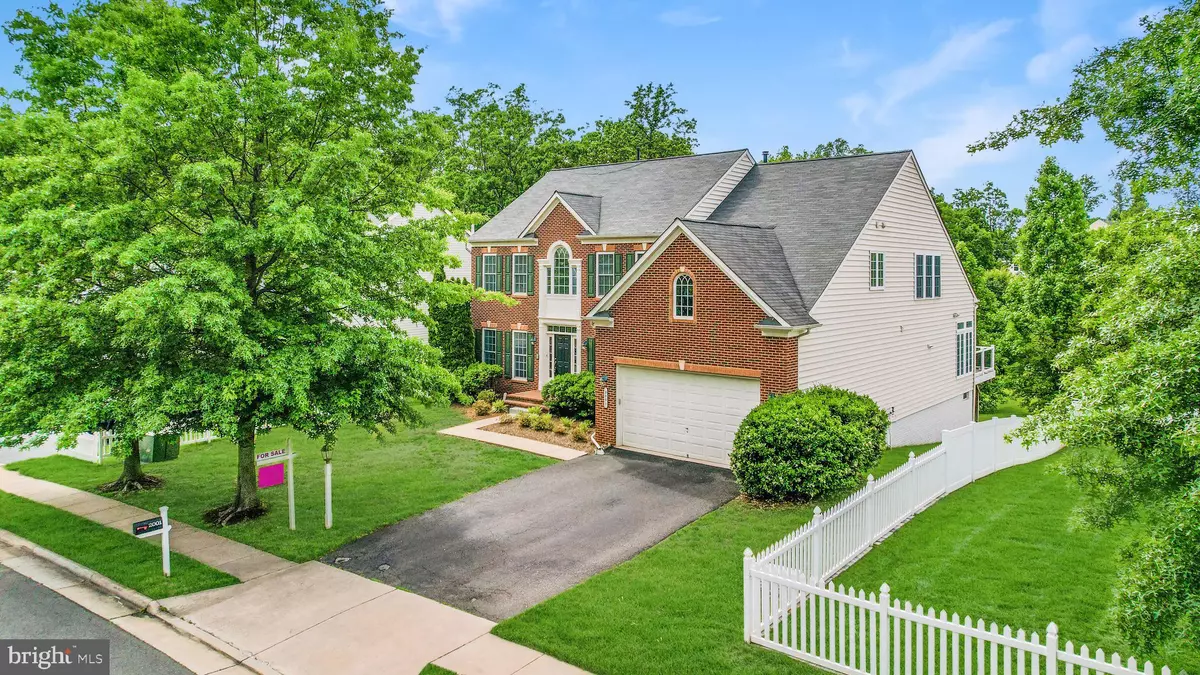$819,888
$819,888
For more information regarding the value of a property, please contact us for a free consultation.
4 Beds
5 Baths
5,628 SqFt
SOLD DATE : 06/30/2022
Key Details
Sold Price $819,888
Property Type Single Family Home
Sub Type Detached
Listing Status Sold
Purchase Type For Sale
Square Footage 5,628 sqft
Price per Sqft $145
Subdivision Powells Landing
MLS Listing ID VAPW2028996
Sold Date 06/30/22
Style Colonial
Bedrooms 4
Full Baths 4
Half Baths 1
HOA Fees $105/mo
HOA Y/N Y
Abv Grd Liv Area 3,796
Originating Board BRIGHT
Year Built 2006
Annual Tax Amount $7,598
Tax Year 2022
Lot Size 10,406 Sqft
Acres 0.24
Property Description
**OPEN HOUSE SATURDAY 1 - 3 PM** This former model home is set within a prized pocket of Powells Landing and could offer the life of luxury and leisure you have been dreaming of. The show-stopping layout spans more than 5,600sqft and offers 4 bedrooms - with a bonus room in the basement, 4.5 baths and a selection of show-stopping living spaces that are sure to leave you in awe.
Daily life will center around the expansive kitchen and morning room where the eager cook is treated to 42in cabinets, sweeping granite countertops and a suite of premium appliances. From here, you can move into the light-filled living room or dining room while outside, there is a large deck for entertaining with partially wooded views.
Extending the layout even further is the generous basement with a rec room, a full bath, a bonus space and a wet bar with granite countertops. In addition, the basement also contains an unfinished area perfect for extra storage or finished for more living space!
All four bedrooms and three full baths are perched on the upper level including a Jack-and-Jill bath so each bedroom has direct bathroom access. Extra features include gorgeous wood floors, ceiling fans, a fireplace, roof replaced 4 years ago, and a prime location across from the community pool. Powell's Landing is conveniently located near commuter lots, Fort Belvoir, and Quantico. Shopping is nearby at Stonebridge and Potomac Mills, the VRE Station, and the Leesylvania State Park!
Location
State VA
County Prince William
Zoning R4
Rooms
Other Rooms Living Room, Dining Room, Primary Bedroom, Sitting Room, Bedroom 2, Bedroom 3, Kitchen, Game Room, Family Room, Den, Basement, Library, Foyer, Breakfast Room, Bedroom 1, Laundry, Other
Basement Connecting Stairway, Outside Entrance, Fully Finished, Daylight, Partial, Walkout Level
Interior
Interior Features Dining Area, Breakfast Area, Kitchen - Island, Kitchen - Gourmet, Family Room Off Kitchen, Butlers Pantry, Chair Railings, Upgraded Countertops, Primary Bath(s), Wet/Dry Bar, Wood Floors, Window Treatments, Crown Moldings, Recessed Lighting, Floor Plan - Open, Carpet, Ceiling Fan(s), Walk-in Closet(s)
Hot Water Natural Gas
Heating Forced Air, Central
Cooling Ceiling Fan(s), Central A/C
Flooring Hardwood, Carpet, Ceramic Tile
Fireplaces Number 1
Fireplaces Type Gas/Propane, Mantel(s), Fireplace - Glass Doors
Equipment Cooktop, Dishwasher, Disposal, Icemaker, Microwave, Oven - Wall, Dryer, Exhaust Fan, Intercom, Oven - Double, Oven/Range - Gas, Refrigerator, Washer, Water Heater
Fireplace Y
Window Features Double Pane,Atrium
Appliance Cooktop, Dishwasher, Disposal, Icemaker, Microwave, Oven - Wall, Dryer, Exhaust Fan, Intercom, Oven - Double, Oven/Range - Gas, Refrigerator, Washer, Water Heater
Heat Source Natural Gas
Laundry Dryer In Unit, Has Laundry, Hookup, Washer In Unit
Exterior
Exterior Feature Deck(s)
Parking Features Garage - Front Entry, Garage Door Opener, Inside Access
Garage Spaces 6.0
Utilities Available Cable TV Available, Electric Available, Natural Gas Available, Phone Available, Sewer Available, Water Available
Amenities Available Basketball Courts, Club House, Common Grounds, Pool - Outdoor, Tennis Courts, Tot Lots/Playground
Water Access N
View Trees/Woods
Roof Type Shingle
Accessibility Level Entry - Main
Porch Deck(s)
Attached Garage 2
Total Parking Spaces 6
Garage Y
Building
Lot Description Backs to Trees
Story 3
Foundation Permanent
Sewer Public Sewer
Water Public
Architectural Style Colonial
Level or Stories 3
Additional Building Above Grade, Below Grade
Structure Type 9'+ Ceilings,Tray Ceilings
New Construction N
Schools
School District Prince William County Public Schools
Others
Pets Allowed Y
HOA Fee Include Management,Insurance,Pool(s),Trash,Common Area Maintenance
Senior Community No
Tax ID 8390-22-5250
Ownership Fee Simple
SqFt Source Assessor
Security Features Intercom,Motion Detectors,Smoke Detector,Security System
Special Listing Condition Standard
Pets Allowed No Pet Restrictions
Read Less Info
Want to know what your home might be worth? Contact us for a FREE valuation!

Our team is ready to help you sell your home for the highest possible price ASAP

Bought with Abuzar Waleed • RE/MAX Executives

"My job is to find and attract mastery-based agents to the office, protect the culture, and make sure everyone is happy! "
GET MORE INFORMATION






