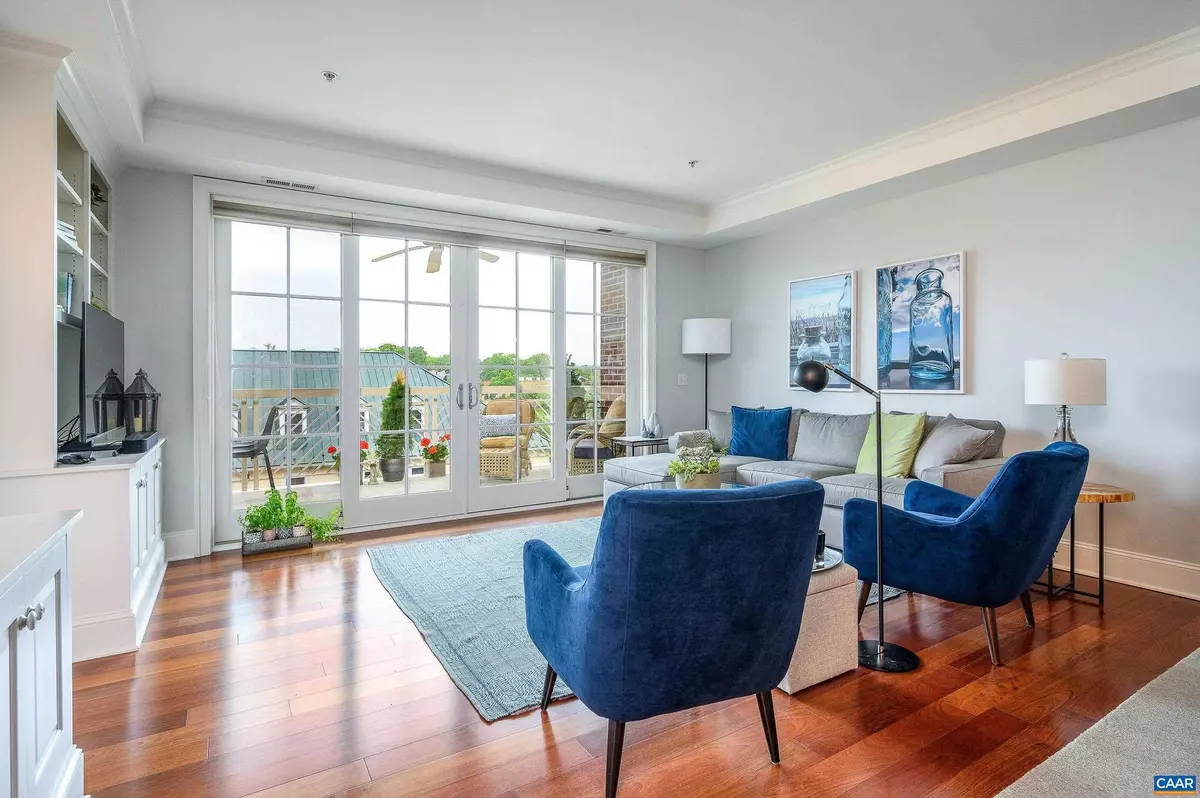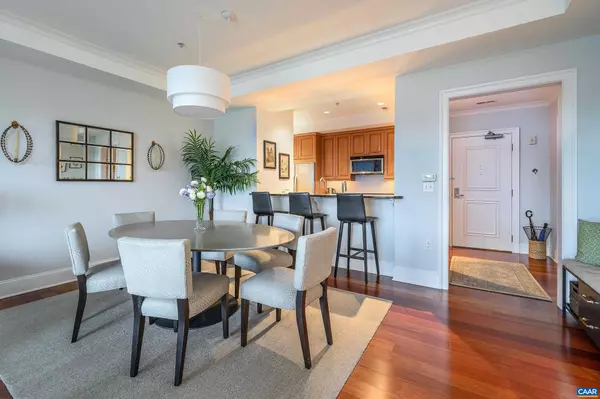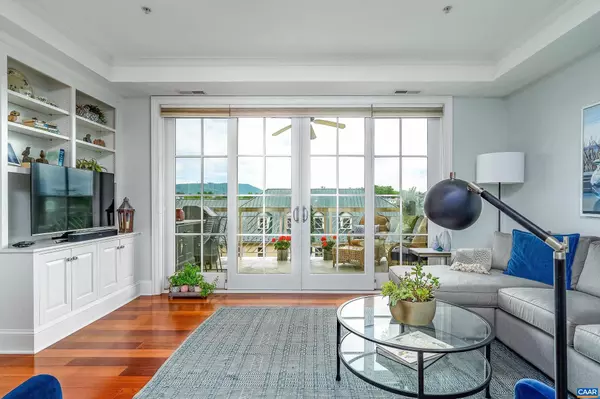$625,000
$615,000
1.6%For more information regarding the value of a property, please contact us for a free consultation.
1 Bed
2 Baths
1,170 SqFt
SOLD DATE : 06/30/2022
Key Details
Sold Price $625,000
Property Type Single Family Home
Sub Type Unit/Flat/Apartment
Listing Status Sold
Purchase Type For Sale
Square Footage 1,170 sqft
Price per Sqft $534
Subdivision The Randolph
MLS Listing ID 630437
Sold Date 06/30/22
Style Traditional
Bedrooms 1
Full Baths 2
Condo Fees $1,000
HOA Fees $323/mo
HOA Y/N Y
Abv Grd Liv Area 1,170
Originating Board CAAR
Year Built 2007
Annual Tax Amount $4,870
Tax Year 2022
Property Description
Located two blocks from the historic downtown pedestrian mall, local shops and restaurants, live music venues and a health and fitness club this is the place to be in downtown Charlottesville. The condo offers beautiful custom details including wide plank Brazilian Cherry floors, heavy solid interior doors, large windows and formal moldings throughout. The smart design includes a private entry foyer, a well appointed kitchen that opens to a large great room, a master suite plus a den with private bath that will easily accommodate visitng guests. Off the foyer is a hall with storage closets that leads to a large laundry room with new washer and dryer. The covered porch with southern exposure enjoys mountain views and allows for gas grilling. Dues include gas, water and sewer and the condo has garage parking, elevator access and a trash chute on each floor.,Granite Counter,Wood Cabinets
Location
State VA
County Charlottesville City
Zoning DN
Rooms
Other Rooms Primary Bedroom, Kitchen, Den, Foyer, Great Room, Laundry, Primary Bathroom, Full Bath
Main Level Bedrooms 1
Interior
Interior Features Kitchen - Island, Recessed Lighting, Entry Level Bedroom, Primary Bath(s)
Heating Heat Pump(s)
Cooling Heat Pump(s)
Flooring Hardwood
Equipment Dryer, Washer, Dishwasher, Disposal, Oven/Range - Gas, Microwave, Refrigerator
Fireplace N
Window Features Insulated,Transom
Appliance Dryer, Washer, Dishwasher, Disposal, Oven/Range - Gas, Microwave, Refrigerator
Heat Source Natural Gas
Exterior
Exterior Feature Porch(es)
Parking Features Basement Garage
View Mountain, Other
Roof Type Metal
Accessibility None
Porch Porch(es)
Garage N
Building
Story 1
Foundation Concrete Perimeter
Sewer Public Sewer
Water Public
Architectural Style Traditional
Level or Stories 1
Additional Building Above Grade, Below Grade
Structure Type 9'+ Ceilings
New Construction N
Schools
Elementary Schools Burnley-Moran
Middle Schools Walker & Buford
High Schools Charlottesville
School District Charlottesville Cty Public Schools
Others
HOA Fee Include Common Area Maintenance,Ext Bldg Maint,Gas,Insurance,Management,Reserve Funds,Snow Removal,Trash,Water,Sewer
Ownership Condominium
Security Features Monitored
Special Listing Condition Standard
Read Less Info
Want to know what your home might be worth? Contact us for a FREE valuation!

Our team is ready to help you sell your home for the highest possible price ASAP

Bought with GENEVIEVE VERLAAK • NEST REALTY GROUP
GET MORE INFORMATION
Agent | License ID: 0225193218 - VA, 5003479 - MD
+1(703) 298-7037 | jason@jasonandbonnie.com






