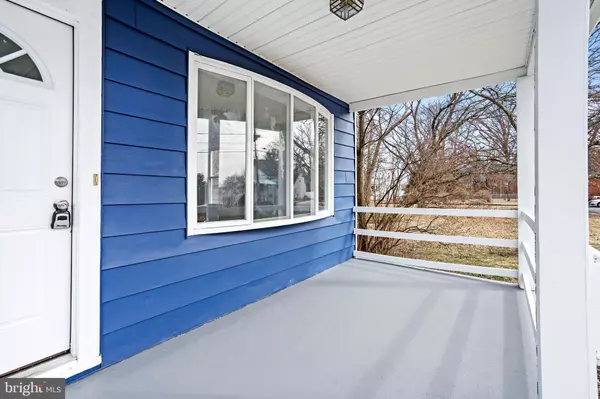$270,000
$264,500
2.1%For more information regarding the value of a property, please contact us for a free consultation.
3 Beds
1 Bath
1,069 SqFt
SOLD DATE : 06/01/2022
Key Details
Sold Price $270,000
Property Type Single Family Home
Sub Type Detached
Listing Status Sold
Purchase Type For Sale
Square Footage 1,069 sqft
Price per Sqft $252
Subdivision Brae Burn Heights
MLS Listing ID NJME2012508
Sold Date 06/01/22
Style Cape Cod
Bedrooms 3
Full Baths 1
HOA Y/N N
Abv Grd Liv Area 1,069
Originating Board BRIGHT
Year Built 1950
Annual Tax Amount $4,480
Tax Year 2021
Lot Size 5,000 Sqft
Acres 0.11
Lot Dimensions 50.00 x 100.00
Property Description
A series of modern updates transformed this renovated Ewing residence into a must-see home! Peacefully tucked away on a tree-lined street, a vibrant faade lends to its curb appeal. Greet guests on the covered front porch before leading them inside to admire the reimagined interior. Neutral color tones and sleek wood-style flooring combine with decorative millwork to create a timeless character you'll fall in love with. Abundant sunlight and outdoor views accompany you when entertaining or unwinding in the main gathering areas.
Enjoy cooking your favorite dishes in the kitchen that equips you with a suite of stainless steel appliances. From the gleaming tile underfoot to the chic backsplash accentuating the granite countertops, stylish finishes are sure to delight. Bay windows adorn the nearby breakfast nook where you can begin the day with a cup of coffee or curl up with a good book during leisurely afternoons. Treetop views await you in the upper-level bedrooms while a main-level bath offers convenience when you're hosting. Privacy fencing surrounds the expansive backyard that has plenty of room to roam. A concrete patio is a great spot to set up your BBQ for weekend get-togethers. As a bonus, you'll have a basement that provides tons of additional storage space. Treat yourself to all that this amazing home has to offer. Come for a tour today!
Location
State NJ
County Mercer
Area Ewing Twp (21102)
Zoning R-2
Rooms
Other Rooms Living Room, Dining Room, Bedroom 2, Bedroom 3, Kitchen, Bedroom 1, Bathroom 1
Basement Full
Interior
Hot Water Natural Gas
Heating Baseboard - Hot Water
Cooling None
Flooring Laminated
Heat Source Natural Gas
Exterior
Water Access N
Roof Type Asphalt
Accessibility None
Garage N
Building
Story 1.5
Foundation Block
Sewer Public Sewer
Water Well
Architectural Style Cape Cod
Level or Stories 1.5
Additional Building Above Grade, Below Grade
New Construction N
Schools
School District Ewing Township Public Schools
Others
Senior Community No
Tax ID 02-00128-00473
Ownership Fee Simple
SqFt Source Assessor
Special Listing Condition Standard
Read Less Info
Want to know what your home might be worth? Contact us for a FREE valuation!

Our team is ready to help you sell your home for the highest possible price ASAP

Bought with Non Member • Non Subscribing Office
GET MORE INFORMATION
Agent | License ID: 0225193218 - VA, 5003479 - MD
+1(703) 298-7037 | jason@jasonandbonnie.com






