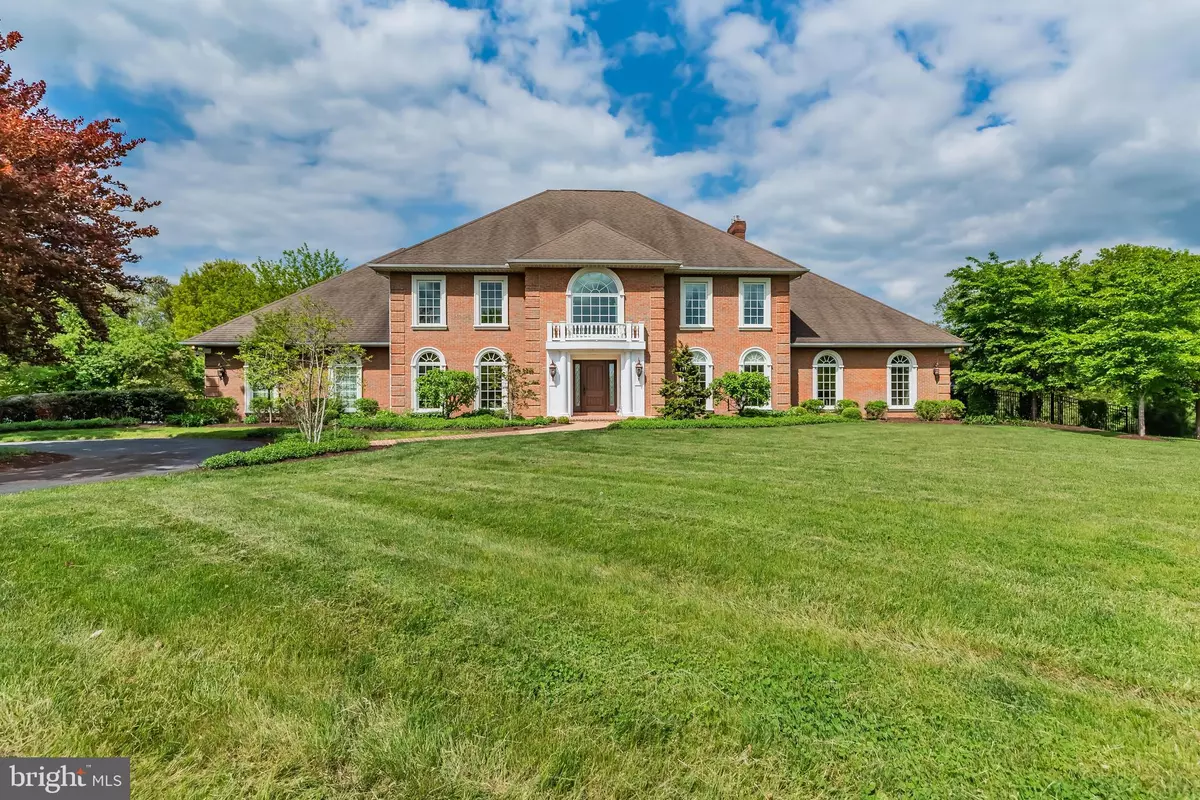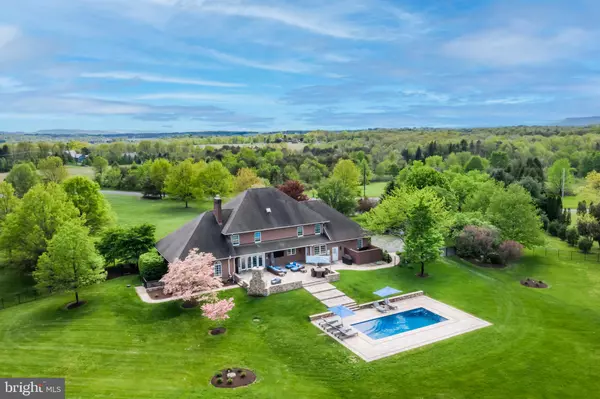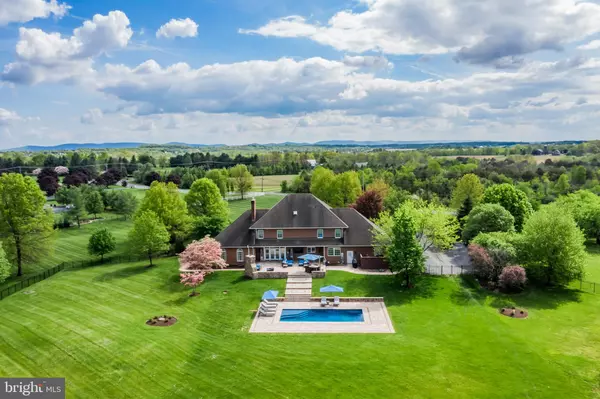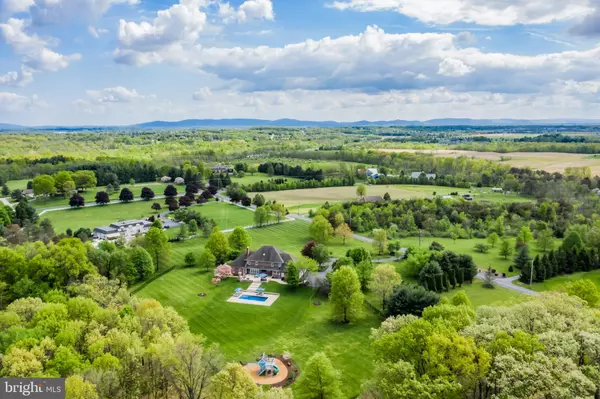$1,990,000
$1,995,000
0.3%For more information regarding the value of a property, please contact us for a free consultation.
5 Beds
5 Baths
6,800 SqFt
SOLD DATE : 06/29/2022
Key Details
Sold Price $1,990,000
Property Type Single Family Home
Sub Type Detached
Listing Status Sold
Purchase Type For Sale
Square Footage 6,800 sqft
Price per Sqft $292
Subdivision None Available
MLS Listing ID PACB2011152
Sold Date 06/29/22
Style Traditional
Bedrooms 5
Full Baths 4
Half Baths 1
HOA Y/N N
Abv Grd Liv Area 4,900
Originating Board BRIGHT
Year Built 1989
Annual Tax Amount $10,893
Tax Year 2021
Lot Size 6.080 Acres
Acres 6.08
Property Description
Tucked away on a manicured 6-acre estate in Mechanicsburg, Silver Spring Twp., Cumberland Valley Schools, awaits your dream home. This home has been completely renovated and features a traditional pub style bar with tap systems and ceiling-height Sub Zero wine fridges, theater area and playroom for throwing the most epic parties! The backyard oasis has a new paver patio, new sidewalks, and saltwater, heated pool installed in 2019. The home features a 1st floor primary suite with two walk-in closets, and a primary bath with jetted soaking tub, tile stall shower, heated floor and double vanities. The 2nd floor features a library with hidden moving black walnut bookcase, and 4 bedrooms with Jack & Jill bathrooms. This home has almost 7,000 SF of living space and ALL the bells and whistles; granite & marble countertops, 6 burner gas Wolf range, geothermal system, generator, security system, custom audio and video automation system for inside and outside, central vac, automated driveway gate, FX exterior lighting, water purification and conditioning system with reverse osmosis, a custom playhouse and SO MUCH MORE! Schedule your private tour today! Seller will consider selling home furnished.
Location
State PA
County Cumberland
Area Silver Spring Twp (14438)
Zoning RESIDENTIAL
Rooms
Other Rooms Living Room, Dining Room, Primary Bedroom, Bedroom 2, Bedroom 3, Bedroom 4, Bedroom 5, Kitchen, Den, Library, Foyer, Breakfast Room, Laundry, Office, Storage Room, Media Room, Bathroom 2, Bathroom 3, Primary Bathroom, Full Bath, Half Bath
Basement Full, Interior Access, Outside Entrance, Partially Finished, Sump Pump, Walkout Stairs
Main Level Bedrooms 1
Interior
Interior Features Kitchen - Eat-In, Bar, Breakfast Area, Built-Ins, Carpet, Ceiling Fan(s), Central Vacuum, Crown Moldings, Entry Level Bedroom, Exposed Beams, Family Room Off Kitchen, Formal/Separate Dining Room, Kitchen - Island, Pantry, Primary Bath(s), Recessed Lighting, Soaking Tub, Stall Shower, Store/Office, Tub Shower, Upgraded Countertops, Wainscotting, Walk-in Closet(s), Water Treat System, Wet/Dry Bar, Window Treatments, Wine Storage
Hot Water Other
Heating Heat Pump(s)
Cooling Central A/C
Flooring Carpet, Ceramic Tile, Luxury Vinyl Plank
Fireplaces Number 2
Fireplaces Type Gas/Propane
Equipment Built-In Microwave, Central Vacuum, Dishwasher, Disposal, Dryer, Extra Refrigerator/Freezer, Oven/Range - Gas, Range Hood, Refrigerator, Six Burner Stove, Washer
Fireplace Y
Appliance Built-In Microwave, Central Vacuum, Dishwasher, Disposal, Dryer, Extra Refrigerator/Freezer, Oven/Range - Gas, Range Hood, Refrigerator, Six Burner Stove, Washer
Heat Source Geo-thermal
Laundry Main Floor
Exterior
Exterior Feature Patio(s)
Parking Features Garage - Side Entry, Oversized
Garage Spaces 3.0
Fence Partially, Rear
Pool In Ground, Heated, Saltwater
Water Access N
Roof Type Fiberglass,Asphalt
Accessibility 2+ Access Exits
Porch Patio(s)
Attached Garage 3
Total Parking Spaces 3
Garage Y
Building
Story 2
Foundation Block
Sewer On Site Septic
Water Private
Architectural Style Traditional
Level or Stories 2
Additional Building Above Grade, Below Grade
New Construction N
Schools
Elementary Schools Green Ridge
Middle Schools Eagle View
High Schools Cumberland Valley
School District Cumberland Valley
Others
Senior Community No
Tax ID 38-14-0852-023
Ownership Fee Simple
SqFt Source Assessor
Security Features Smoke Detector
Acceptable Financing Cash, Conventional
Listing Terms Cash, Conventional
Financing Cash,Conventional
Special Listing Condition Standard
Read Less Info
Want to know what your home might be worth? Contact us for a FREE valuation!

Our team is ready to help you sell your home for the highest possible price ASAP

Bought with GARRETT ROTHMAN • RSR, REALTORS, LLC
GET MORE INFORMATION
Agent | License ID: 0225193218 - VA, 5003479 - MD
+1(703) 298-7037 | jason@jasonandbonnie.com






