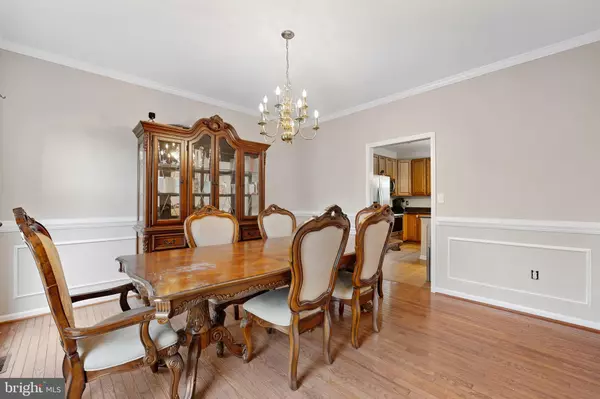$531,000
$490,000
8.4%For more information regarding the value of a property, please contact us for a free consultation.
4 Beds
5 Baths
3,768 SqFt
SOLD DATE : 06/28/2022
Key Details
Sold Price $531,000
Property Type Single Family Home
Sub Type Detached
Listing Status Sold
Purchase Type For Sale
Square Footage 3,768 sqft
Price per Sqft $140
Subdivision Salem Fields
MLS Listing ID VASP2007614
Sold Date 06/28/22
Style Colonial
Bedrooms 4
Full Baths 4
Half Baths 1
HOA Fees $69/mo
HOA Y/N Y
Abv Grd Liv Area 2,582
Originating Board BRIGHT
Year Built 1999
Annual Tax Amount $2,754
Tax Year 2021
Lot Size 0.261 Acres
Acres 0.26
Property Description
Welcome home to 6910 Adios Court! This 4 bedroom, 3 1/2 bath home is located in the sought-after, amenity-rich community of Salem Fields. With fresh paint and new carpet throughout the home, the main level includes a main level en suite, hardwood floors, a formal dining room, and a home office with two sets of French doors--a perfect setup for someone working from home. The eat-in kitchen includes stainless steel appliances and opens into the family room with new carpeting and a gas fireplace accented by beautiful stone. Upstairs, the second floor delivers an oversized owners' suite, complete with walk in closets and a separate sitting room, ideal for a nursery or additional home office space. The owners' bath includes double vanities, a spacious shower, and large soaking tub. Two additional bedrooms and another full bathroom completes the upper level. Downstairs, the fully finished basement provides a generous recreation room with near carpet, a media room, and bonus room perfect for a home gym or craft room. The back yard leads to an expansive deck with a screened in gazebo--a charming space to sip a coffee or wine and unwind. Situated on a corner lot, this turn-key home had its roof replaced and HVAC updated in 2020 with a new Water Heater in 20201. Just steps away from community amenities such as the pool, playground, basketball courts and tennis courts, the Salem Fields community is ideally located near shopping, schools, and commuter parking! Schedule your showing today!
Location
State VA
County Spotsylvania
Zoning P3*
Rooms
Other Rooms Living Room, Dining Room, Primary Bedroom, Bedroom 2, Bedroom 3, Bedroom 4, Kitchen, Basement, Office, Recreation Room, Media Room, Bathroom 2, Bathroom 3, Bonus Room, Primary Bathroom, Half Bath
Basement Fully Finished, Rear Entrance, Walkout Stairs
Main Level Bedrooms 1
Interior
Interior Features Attic, Carpet, Ceiling Fan(s), Chair Railings, Crown Moldings, Entry Level Bedroom, Formal/Separate Dining Room, Kitchen - Eat-In, Kitchen - Island, Pantry, Primary Bath(s), Soaking Tub, Store/Office, Tub Shower, Upgraded Countertops, Walk-in Closet(s), Wood Floors
Hot Water Natural Gas
Heating Heat Pump(s)
Cooling Central A/C
Flooring Hardwood, Carpet
Fireplaces Number 1
Fireplaces Type Fireplace - Glass Doors, Gas/Propane
Equipment Built-In Microwave, Dishwasher, Disposal, Dryer, Oven/Range - Gas, Refrigerator, Stainless Steel Appliances, Washer, Water Heater
Fireplace Y
Appliance Built-In Microwave, Dishwasher, Disposal, Dryer, Oven/Range - Gas, Refrigerator, Stainless Steel Appliances, Washer, Water Heater
Heat Source Natural Gas
Laundry Has Laundry
Exterior
Exterior Feature Deck(s), Porch(es)
Parking Features Garage - Front Entry, Garage Door Opener
Garage Spaces 2.0
Amenities Available Basketball Courts, Common Grounds, Community Center, Jog/Walk Path, Pool - Outdoor, Swimming Pool, Tennis Courts, Tot Lots/Playground
Water Access N
View Street
Roof Type Architectural Shingle
Accessibility None
Porch Deck(s), Porch(es)
Attached Garage 2
Total Parking Spaces 2
Garage Y
Building
Lot Description Corner, Front Yard, Landscaping
Story 2
Foundation Concrete Perimeter
Sewer Public Sewer
Water Public
Architectural Style Colonial
Level or Stories 2
Additional Building Above Grade, Below Grade
Structure Type Dry Wall
New Construction N
Schools
Elementary Schools Smith Station
Middle Schools Freedom
High Schools Chancellor
School District Spotsylvania County Public Schools
Others
Pets Allowed Y
HOA Fee Include Common Area Maintenance
Senior Community No
Tax ID 22T3-18-
Ownership Fee Simple
SqFt Source Assessor
Acceptable Financing Cash, Conventional, FHA, VA
Horse Property N
Listing Terms Cash, Conventional, FHA, VA
Financing Cash,Conventional,FHA,VA
Special Listing Condition Standard
Pets Allowed Dogs OK, Cats OK
Read Less Info
Want to know what your home might be worth? Contact us for a FREE valuation!

Our team is ready to help you sell your home for the highest possible price ASAP

Bought with Renee Kunia • KW Metro Center
GET MORE INFORMATION
Agent | License ID: 0225193218 - VA, 5003479 - MD
+1(703) 298-7037 | jason@jasonandbonnie.com






