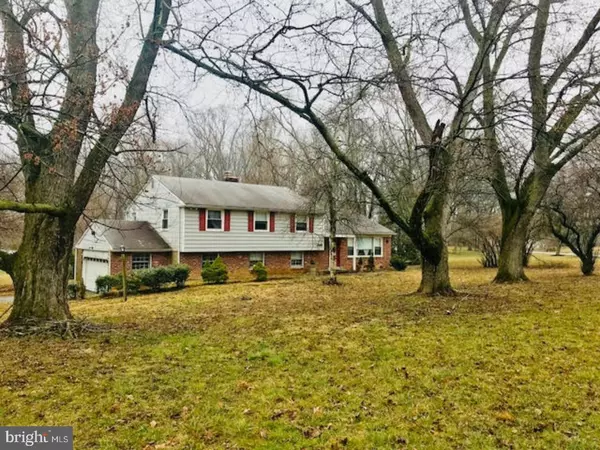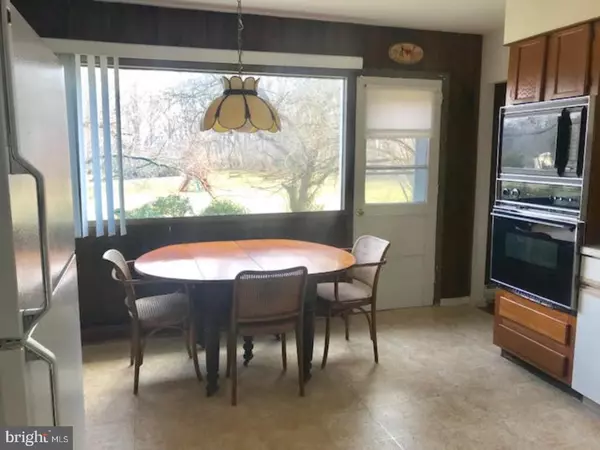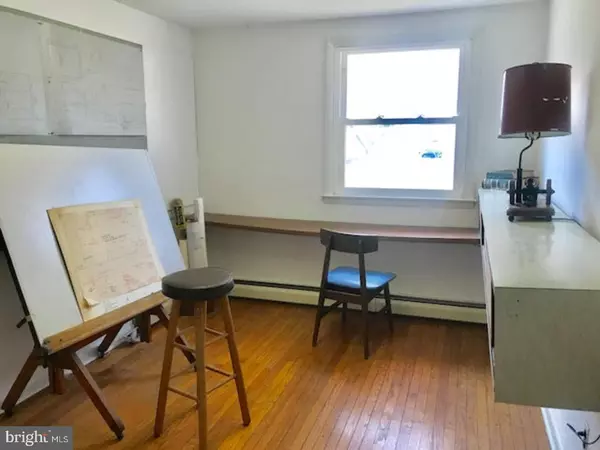$350,000
$420,000
16.7%For more information regarding the value of a property, please contact us for a free consultation.
4 Beds
3 Baths
1 Acres Lot
SOLD DATE : 06/22/2018
Key Details
Sold Price $350,000
Property Type Single Family Home
Sub Type Detached
Listing Status Sold
Purchase Type For Sale
Subdivision Ashbridge Farms
MLS Listing ID 1000328312
Sold Date 06/22/18
Style Colonial,Split Level
Bedrooms 4
Full Baths 2
Half Baths 1
HOA Y/N N
Originating Board TREND
Year Built 1964
Annual Tax Amount $4,498
Tax Year 2018
Lot Size 1.000 Acres
Acres 1.0
Lot Dimensions REGULAR
Property Description
GREAT BONES!!!! Ashbridge Farms split level on 1 flat open acre. Gleaming hardwood floors in bedooms, hall, living room and dining room. New floor in kitchen. Large front room and kitchen windows bring the outdoors inside. Oversized living room. Family sized dining room. Kitchen accesses rear yard and brick patio. Good sized master suite. Wonderful family room with brick wood burning fireplace. Barn siding in living room and family room. Two attics. Oversized garage has space for 2 cars and your tools! Laundry area has work area, access to the garage and family room. Powder room on lower level. Close to Westtown Shopping center, Route 3 & Route 352.
Location
State PA
County Chester
Area East Goshen Twp (10353)
Zoning R2
Rooms
Other Rooms Living Room, Dining Room, Primary Bedroom, Bedroom 2, Bedroom 3, Kitchen, Family Room, Bedroom 1, Laundry, Attic
Interior
Interior Features Primary Bath(s), Butlers Pantry, Stall Shower, Kitchen - Eat-In
Hot Water Electric
Heating Oil, Hot Water
Cooling None
Flooring Wood, Fully Carpeted, Vinyl, Tile/Brick
Fireplaces Number 1
Fireplaces Type Brick
Equipment Oven - Wall, Dishwasher
Fireplace Y
Appliance Oven - Wall, Dishwasher
Heat Source Oil
Laundry Lower Floor
Exterior
Exterior Feature Patio(s)
Garage Spaces 5.0
Utilities Available Cable TV
Water Access N
Roof Type Pitched
Accessibility None
Porch Patio(s)
Attached Garage 2
Total Parking Spaces 5
Garage Y
Building
Lot Description Corner, Irregular, Level, Open, Front Yard, Rear Yard, SideYard(s)
Story Other
Foundation Concrete Perimeter, Brick/Mortar
Sewer Public Sewer
Water Public
Architectural Style Colonial, Split Level
Level or Stories Other
New Construction N
Schools
Elementary Schools Glen Acres
Middle Schools J.R. Fugett
High Schools West Chester East
School District West Chester Area
Others
Senior Community No
Tax ID 53-06D-0044
Ownership Fee Simple
Read Less Info
Want to know what your home might be worth? Contact us for a FREE valuation!

Our team is ready to help you sell your home for the highest possible price ASAP

Bought with John Jam • RE/MAX Preferred - West Chester
GET MORE INFORMATION
Agent | License ID: 0225193218 - VA, 5003479 - MD
+1(703) 298-7037 | jason@jasonandbonnie.com






