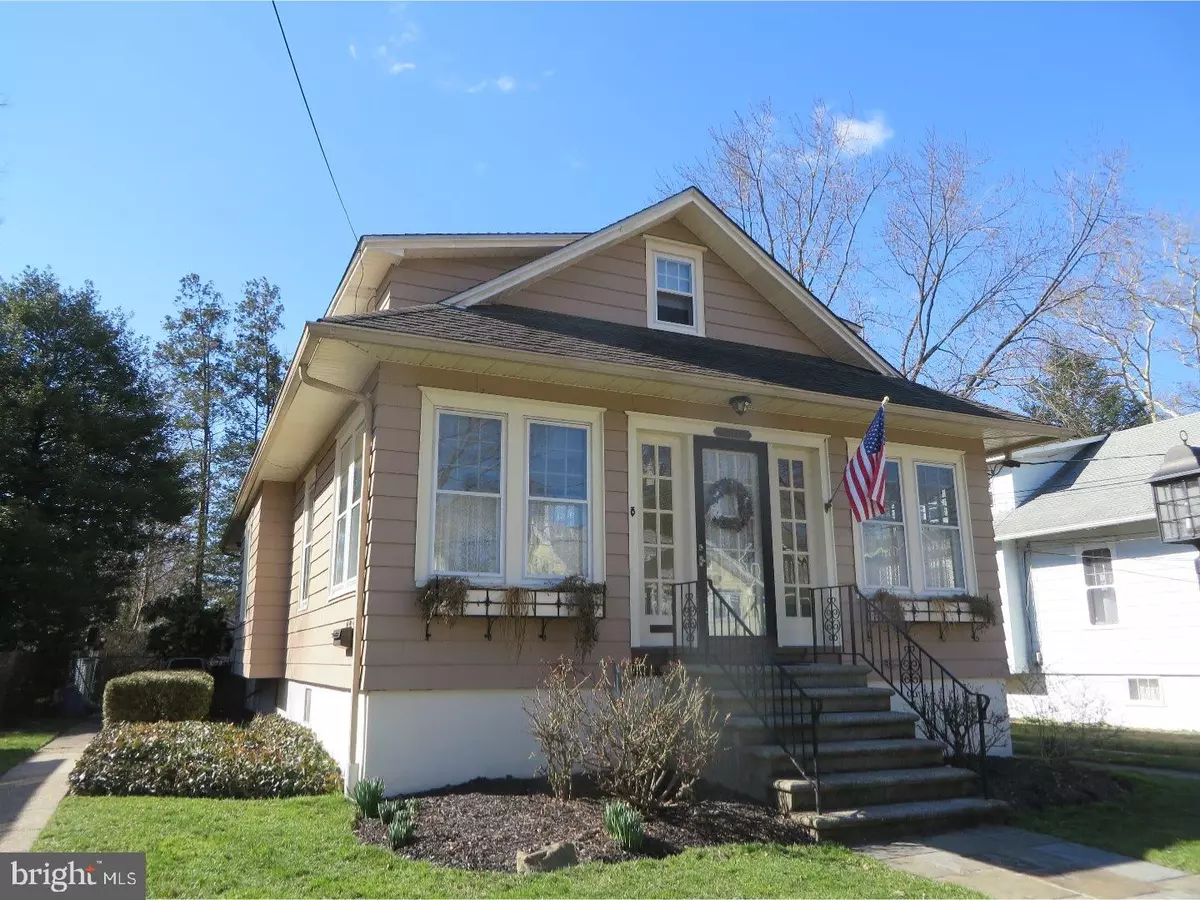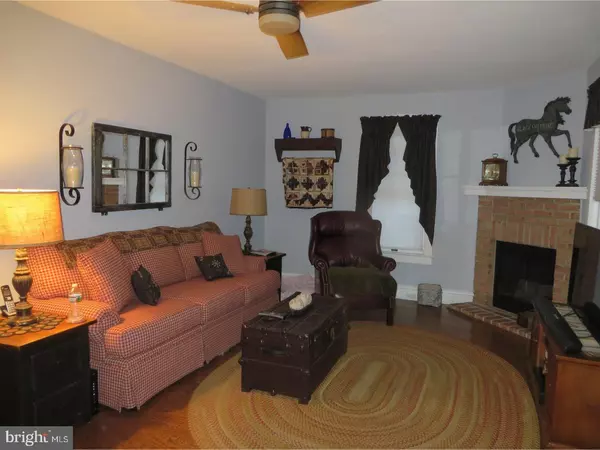$282,000
$284,900
1.0%For more information regarding the value of a property, please contact us for a free consultation.
1,802 SqFt
SOLD DATE : 06/22/2018
Key Details
Sold Price $282,000
Property Type Multi-Family
Sub Type Detached
Listing Status Sold
Purchase Type For Sale
Square Footage 1,802 sqft
Price per Sqft $156
Subdivision None Available
MLS Listing ID 1000232602
Sold Date 06/22/18
Style Other
HOA Y/N N
Abv Grd Liv Area 1,802
Originating Board TREND
Year Built 1926
Annual Tax Amount $7,831
Tax Year 2017
Lot Size 6,250 Sqft
Acres 0.14
Lot Dimensions 50X125
Property Description
Back on the buyer changed plans!!! Don't miss this beautiful well maintained duplex. Owner occupied. Great curb appeal. Slate walk way. Enter into the front French doors with sidelights. Den/family room with tall windows with lots of natural light. 1st floor with engineered hardwood flooring through out the living, dining rooms hallways and 2 bedrooms. Formal living room with gas corner fireplace. Custom dual coat closets with built in storage bench between them. Newer gourmet kitchen with 42" custom natural maple cabinetry with bronze hardware and accents. Stainless steel appliances, granite look laminate counter tops, ceramic backsplash. High end vinyl tile look flooring. Large sink, recessed lighting and under counter lighting. French door to basement. Full basement features laundry area and lots of storage. Updated electric features a 200 amp and a 100 amp box- separate electric, heater, central air and hot water heater less than 3 years old. Large back yard features screened porch(12 x 12), detached garage, fenced yard and shed. 2 good seized bedrooms, master with ceiling fan. Updated hall bathroom with tub/shower surround, fixtures and vanity. Unit #2 upstairs- separate entrance. 3 large closets top of stairs for storage. Formal living and dining rooms with neutral wall to wall carpeting over wood flooring. Cute kitchen with retro porcelain base sink. Large Master bedroom with closets. Newer full bathroom with tub/shower(07). Beautifully maintained home. A lot of house for the money. Walk to shopping, transportation, parks and schools. Brand new garage door.Show and sell!!!
Location
State NJ
County Camden
Area Haddon Twp (20416)
Zoning DUP
Rooms
Other Rooms Primary Bedroom
Basement Full, Unfinished, Outside Entrance, Drainage System
Interior
Interior Features Ceiling Fan(s), Window Treatments
Hot Water Natural Gas
Heating Gas, Forced Air
Cooling Central A/C, Wall Unit
Flooring Wood, Fully Carpeted, Vinyl
Fireplace N
Window Features Energy Efficient,Replacement
Heat Source Natural Gas
Laundry Washer In Unit, Dryer In Unit, Has Laundry
Exterior
Parking Features Oversized
Garage Spaces 6.0
Utilities Available Cable TV Available
Water Access N
Roof Type Pitched,Shingle
Accessibility Mobility Improvements
Total Parking Spaces 6
Garage Y
Building
Foundation Brick/Mortar
Sewer Public Sewer
Water Public
Architectural Style Other
Additional Building Above Grade
New Construction N
Schools
School District Haddon Township Public Schools
Others
Tax ID 16-00010 07-00003
Ownership Fee Simple
Security Features Security Gate
Acceptable Financing Conventional, VA, FHA 203(b)
Listing Terms Conventional, VA, FHA 203(b)
Financing Conventional,VA,FHA 203(b)
Read Less Info
Want to know what your home might be worth? Contact us for a FREE valuation!

Our team is ready to help you sell your home for the highest possible price ASAP

Bought with Monica L Francesco • Keller Williams Realty - Washington Township
GET MORE INFORMATION
Agent | License ID: 0225193218 - VA, 5003479 - MD
+1(703) 298-7037 | jason@jasonandbonnie.com






