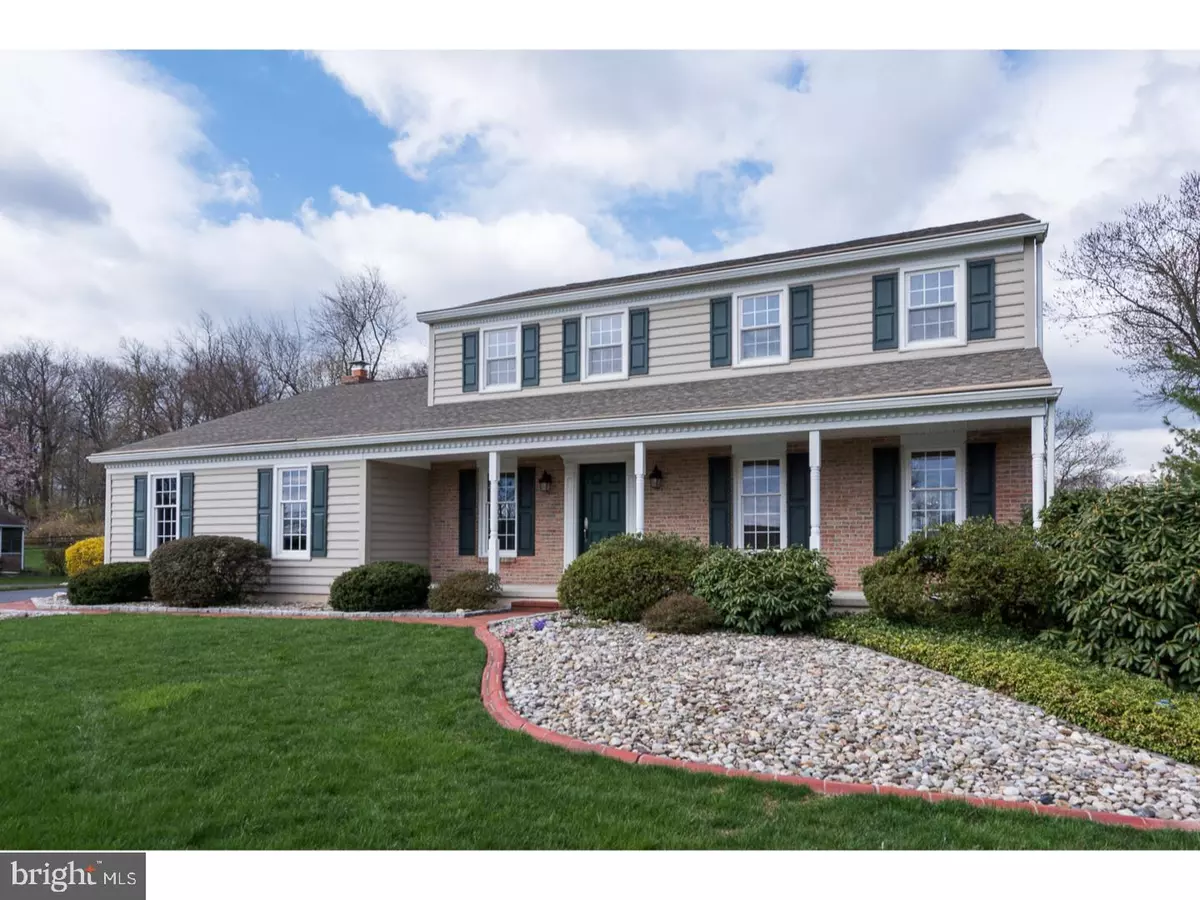$520,000
$509,000
2.2%For more information regarding the value of a property, please contact us for a free consultation.
4 Beds
3 Baths
2,442 SqFt
SOLD DATE : 06/22/2018
Key Details
Sold Price $520,000
Property Type Single Family Home
Sub Type Detached
Listing Status Sold
Purchase Type For Sale
Square Footage 2,442 sqft
Price per Sqft $212
Subdivision Mill Valley
MLS Listing ID 1000422184
Sold Date 06/22/18
Style Colonial
Bedrooms 4
Full Baths 2
Half Baths 1
HOA Y/N N
Abv Grd Liv Area 2,442
Originating Board TREND
Year Built 1979
Annual Tax Amount $5,013
Tax Year 2018
Lot Size 0.690 Acres
Acres 0.69
Property Description
Mint-condition 4 Bedrooms, 2.1 Bath sparkling clean Colonial in coveted Mill Valley, West Chester Area School District. Rarely does a home of this caliber become available, with tasteful updates throughout and a refreshingly neutral presentation, beautifully sited on a level lot just shy of 3/4 acre. Foyer entry with distinctive wainscoting. Bright Kitchen with pristine white cabinetry with quartz counter surfaces and backsplash. Morning Room with bay window overlooking rear yard, easily flows into Family Room with gas fireplace, bay window, and outdoor access. Formal Living and Dining Rooms offer warm natural light. Flawless hardwood floors throughout first floor. Master Bedroom with En Suite tiled Bath with frameless glass shower. Three additional Bedrooms, one exceptionally large, share tiled Hall Bath with dual sinks. Second-floor Laundry. Two-car attached Garage with race Deck flooring, built-in cabinets, & wall boards. New roof installed in 2010 with 30-year shingle. New HVAC installed in 2016. Professionally-manicured landscaping with brick walkway, custom curbing & maintenance-free Timber-Tec Deck. Brick and high-end insulated vinyl siding exterior with extra wide gutters. Unfinished lower level with walk-up access. Ideally located within close proximity to major routes, regional rail and shore points. Original owners have thoughtfully and meticulously upgraded their cherished home over its thirty-five year tenure. To call it impressive simply wouldn't do this home justice--it's a true gem.
Location
State PA
County Chester
Area West Whiteland Twp (10341)
Zoning R1
Rooms
Other Rooms Living Room, Dining Room, Primary Bedroom, Bedroom 2, Bedroom 3, Kitchen, Family Room, Bedroom 1, Laundry, Other, Attic
Basement Full, Unfinished
Interior
Interior Features Primary Bath(s), Dining Area
Hot Water Electric
Heating Heat Pump - Electric BackUp, Forced Air
Cooling Central A/C
Flooring Wood, Fully Carpeted, Tile/Brick
Fireplaces Number 1
Equipment Built-In Range, Oven - Self Cleaning, Dishwasher
Fireplace Y
Appliance Built-In Range, Oven - Self Cleaning, Dishwasher
Laundry Upper Floor
Exterior
Exterior Feature Deck(s)
Garage Spaces 5.0
Utilities Available Cable TV
Water Access N
Roof Type Shingle
Accessibility None
Porch Deck(s)
Attached Garage 2
Total Parking Spaces 5
Garage Y
Building
Lot Description Level
Story 2
Sewer Public Sewer
Water Public
Architectural Style Colonial
Level or Stories 2
Additional Building Above Grade
New Construction N
Schools
School District West Chester Area
Others
Senior Community No
Tax ID 41-06L-0021
Ownership Fee Simple
Read Less Info
Want to know what your home might be worth? Contact us for a FREE valuation!

Our team is ready to help you sell your home for the highest possible price ASAP

Bought with Anthony Dahm • BHHS Fox & Roach-West Chester
GET MORE INFORMATION
Agent | License ID: 0225193218 - VA, 5003479 - MD
+1(703) 298-7037 | jason@jasonandbonnie.com




