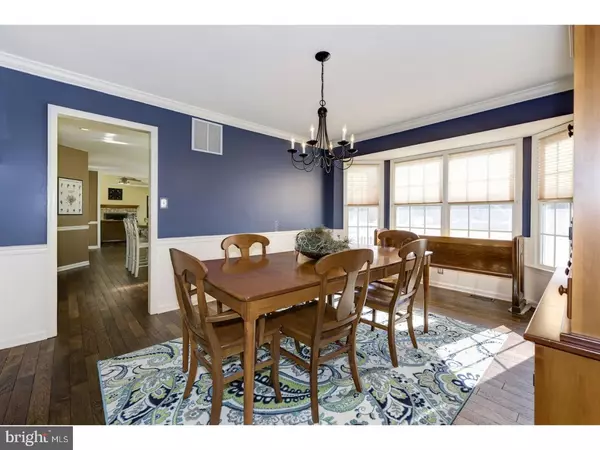$515,000
$499,000
3.2%For more information regarding the value of a property, please contact us for a free consultation.
4 Beds
4 Baths
2,768 SqFt
SOLD DATE : 06/15/2018
Key Details
Sold Price $515,000
Property Type Single Family Home
Sub Type Detached
Listing Status Sold
Purchase Type For Sale
Square Footage 2,768 sqft
Price per Sqft $186
Subdivision Spring Valley Estate
MLS Listing ID 1000242064
Sold Date 06/15/18
Style Colonial
Bedrooms 4
Full Baths 3
Half Baths 1
HOA Y/N N
Abv Grd Liv Area 2,768
Originating Board TREND
Year Built 1993
Annual Tax Amount $12,026
Tax Year 2017
Lot Size 0.560 Acres
Acres 0.56
Property Description
Welcome to 27 Brookwood Road. This elegant brick faced Center Hall Colonial is updated and move-in ready. As you enter the open foyer you will notice the gleaming hardwood flooring that spreads throughout the main level. To your left is a private ground floor office that is nestled away from other household activities. To your right you will find a bright and open living room complete with recessed lighting. The living room continues directly into a formal dining room with a bright bay window, crown molding and chair rail. The center hallway leads directly into this home's brand-new kitchen. Only 4 years young, this kitchen offers pure quality. With beautiful cream-colored cabinetry complete with custom crown molding, gorgeous granite countertops, tile backsplash, center-island, recessed/pendant lighting and stainless steel appliances. It also has a large breakfast area featuring large windows and French doors to help you enjoy the private and serene back yard and beyond. The kitchen also opens directly into a family room boasting vaulted ceiling, wood burning brick-faced fireplace, skylights and large windows that afford another view of the fabulous backyard. The main floor also offers an updated half bath with pedestal sink and a main floor laundry room with lots of extra storage. Upstairs you will find a spacious master bedroom with a spacious sitting room, large walk in closet, and recessed lighting. The master bathroom boasts an updated double vanity, updated lighting fixtures, recessed lighting, a large soaking tub, and stand up shower. Three other nicely sized bedrooms share an updated hallway bath. This home also offers a finished basement with play area, workout/guest room and full bath, while still having a tremendous amount of storage. This is a great home already, but it's the premium location and water views that make it truly very unique and special. As you step through the kitchen's French doors leading to the maintenance free deck you will notice the large, level, fenced in back yard complete with paver walkway and fire pit. However, as you look further you will see that directly behind you is a pond that offers fishing and skating opportunities. This million dollar view at a reasonable price will not last. Make The Smart Move and schedule your tour today!
Location
State NJ
County Burlington
Area Mount Laurel Twp (20324)
Zoning RES
Rooms
Other Rooms Living Room, Dining Room, Primary Bedroom, Bedroom 2, Bedroom 3, Kitchen, Family Room, Bedroom 1, Other, Attic
Basement Full
Interior
Interior Features Primary Bath(s), Kitchen - Island, Butlers Pantry, Skylight(s), Ceiling Fan(s), Stall Shower, Kitchen - Eat-In
Hot Water Natural Gas
Heating Gas, Forced Air
Cooling Central A/C
Flooring Wood, Fully Carpeted, Tile/Brick
Fireplaces Number 1
Fireplaces Type Brick
Equipment Oven - Self Cleaning, Dishwasher, Refrigerator, Disposal, Built-In Microwave
Fireplace Y
Appliance Oven - Self Cleaning, Dishwasher, Refrigerator, Disposal, Built-In Microwave
Heat Source Natural Gas
Laundry Main Floor
Exterior
Exterior Feature Deck(s), Patio(s)
Parking Features Inside Access, Garage Door Opener
Garage Spaces 5.0
Utilities Available Cable TV
Roof Type Pitched,Shingle
Accessibility None
Porch Deck(s), Patio(s)
Attached Garage 2
Total Parking Spaces 5
Garage Y
Building
Lot Description Level
Story 2
Sewer Public Sewer
Water Public
Architectural Style Colonial
Level or Stories 2
Additional Building Above Grade
Structure Type Cathedral Ceilings,9'+ Ceilings
New Construction N
Schools
Elementary Schools Springville
Middle Schools Thomas E. Harrington
School District Mount Laurel Township Public Schools
Others
Senior Community No
Tax ID 24-00700 02-00034
Ownership Fee Simple
Security Features Security System
Read Less Info
Want to know what your home might be worth? Contact us for a FREE valuation!

Our team is ready to help you sell your home for the highest possible price ASAP

Bought with Michael Thornton • BHHS Fox & Roach-Mt Laurel
"My job is to find and attract mastery-based agents to the office, protect the culture, and make sure everyone is happy! "
GET MORE INFORMATION






