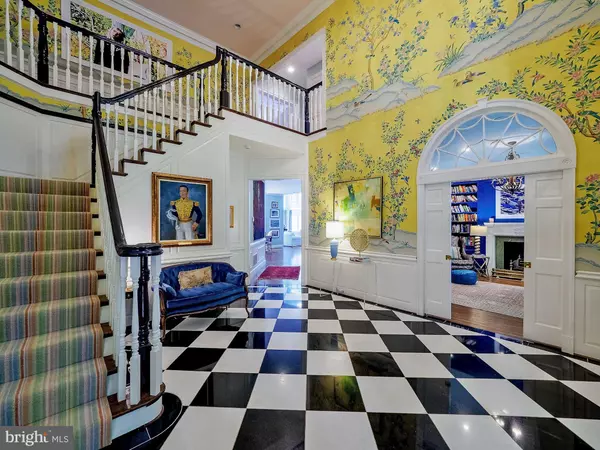$2,950,000
$3,100,000
4.8%For more information regarding the value of a property, please contact us for a free consultation.
8 Beds
11 Baths
12,900 SqFt
SOLD DATE : 06/17/2022
Key Details
Sold Price $2,950,000
Property Type Single Family Home
Sub Type Detached
Listing Status Sold
Purchase Type For Sale
Square Footage 12,900 sqft
Price per Sqft $228
Subdivision Avenel
MLS Listing ID MDMC2029904
Sold Date 06/17/22
Style Colonial
Bedrooms 8
Full Baths 9
Half Baths 2
HOA Fees $440/mo
HOA Y/N Y
Abv Grd Liv Area 9,400
Originating Board BRIGHT
Year Built 1994
Annual Tax Amount $32,420
Tax Year 2020
Lot Size 1.214 Acres
Acres 1.21
Property Description
Welcome to this exquisite Georgian estate with large and gracious entertaining spaces, 8 sumptuous bedrooms with en-suite baths, 2 stunning home offices, gym, steam room, large formal dining room and multiple family and activity rooms, wine cellar and 6 fireplaces. The primary bedroom suite includes a sitting room with beautiful views and 2 baths. Featuring designer touches by acclaimed design firm, Solis Betancourt & Sherrill, including gorgeous Gracie Studio hand-painted wallpaper. One of the first estates in sought-after Avenel, this impeccable home is set back on a lush 1.25 acre wooded lot adjacent to the award-winning TPC at Avenel Farm golf course, affording privacy and wonderful outdoor amenities, including a 40 foot heated pool surrounded by a stunning bricked terrace, pergola and fountain, outdoor fireplace, and multiple seating areas perfect for outdoor entertaining. Located behind the pool area and hidden amongst the vast tree canopy you will find a private wooded oasis with trails leading down to Rock Run. A separate in-law or au pair apartment with kitchenette and laundry and 3-car garage add convenience to this luxury offering. The community of Avenel offers neighborhood pool and tennis privileges, lawn mowing, snow removal and maintenance service. Residents are also provided discounted membership to the TPC golf club. Easy access to DC and VA via Clara Barton and to the amenities of Potomac Village. Located within the Whitman cluster and close to many of the area's finest independent day schools. This is a rare and must-see home!
Location
State MD
County Montgomery
Zoning RE2C
Rooms
Basement Fully Finished
Main Level Bedrooms 1
Interior
Interior Features Additional Stairway, Breakfast Area, Built-Ins, Entry Level Bedroom, Kitchen - Gourmet
Hot Water Electric
Heating Forced Air
Cooling Central A/C
Fireplaces Number 7
Fireplace Y
Heat Source Natural Gas
Exterior
Parking Features Garage - Side Entry
Garage Spaces 3.0
Amenities Available Golf Course Membership Available
Water Access N
View Trees/Woods
Accessibility None
Attached Garage 3
Total Parking Spaces 3
Garage Y
Building
Story 4
Foundation Slab
Sewer Public Sewer
Water Public
Architectural Style Colonial
Level or Stories 4
Additional Building Above Grade, Below Grade
New Construction N
Schools
Middle Schools Pyle
High Schools Walt Whitman
School District Montgomery County Public Schools
Others
HOA Fee Include Lawn Maintenance,Pool(s),Snow Removal
Senior Community No
Tax ID 161002587310
Ownership Fee Simple
SqFt Source Assessor
Special Listing Condition Standard
Read Less Info
Want to know what your home might be worth? Contact us for a FREE valuation!

Our team is ready to help you sell your home for the highest possible price ASAP

Bought with Todd A Vassar • Compass
GET MORE INFORMATION
Agent | License ID: 0225193218 - VA, 5003479 - MD
+1(703) 298-7037 | jason@jasonandbonnie.com






