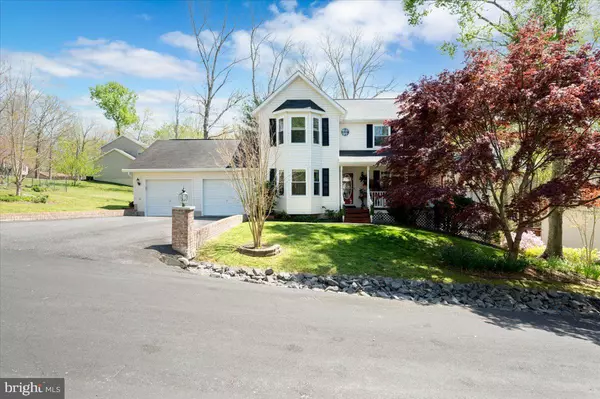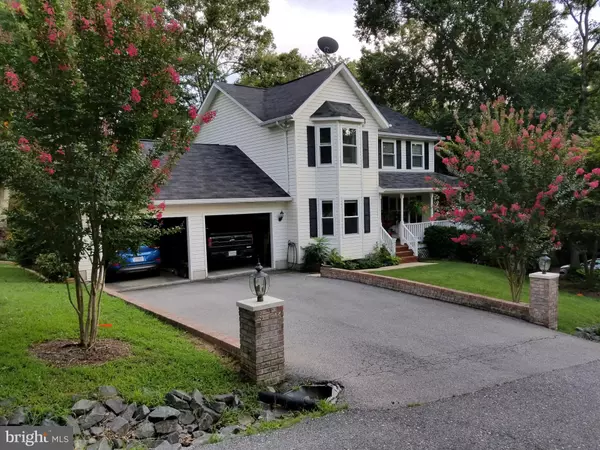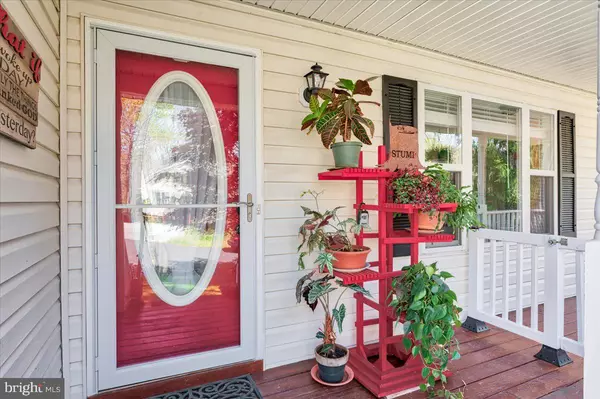$430,000
$420,000
2.4%For more information regarding the value of a property, please contact us for a free consultation.
4 Beds
4 Baths
2,405 SqFt
SOLD DATE : 06/16/2022
Key Details
Sold Price $430,000
Property Type Single Family Home
Sub Type Detached
Listing Status Sold
Purchase Type For Sale
Square Footage 2,405 sqft
Price per Sqft $178
Subdivision Chesapeake Ranch Estates
MLS Listing ID MDCA2005644
Sold Date 06/16/22
Style Colonial
Bedrooms 4
Full Baths 3
Half Baths 1
HOA Fees $44/ann
HOA Y/N Y
Abv Grd Liv Area 1,919
Originating Board BRIGHT
Year Built 1995
Annual Tax Amount $3,027
Tax Year 2022
Lot Size 0.500 Acres
Acres 0.5
Property Description
GORGEOUS! Exceptional professionally landscaped double lot in relaxing wooded setting. Entertaining is a pleasure w/open floor plan featuring elegant flooring that is polished travertine & red oak hardwood. Also, there is LVP and shag carpet. The finished mancave boasts stained concrete and a wet bar. There is a large deck and covered patio. In the kitchen are granite countertops with beautiful, upgraded cabinets. The vegetable gardens are organic. There are also plum, apricot, mulberry, strawberry, blueberry, hardy kiwi, goumi, and apple trees. Oversized attached two car garage. New water heater, dishwasher, and master shower 2022. HVAC 2021 and roof 2019. Well maintained community beach amenities.
Location
State MD
County Calvert
Zoning R-1
Rooms
Basement Fully Finished
Interior
Interior Features Chair Railings, Crown Moldings, Dining Area, Floor Plan - Open, Wet/Dry Bar, Wood Floors, Wood Stove, Kitchen - Island
Hot Water Electric
Heating Heat Pump(s)
Cooling Central A/C
Flooring Hardwood, Ceramic Tile
Fireplaces Number 1
Equipment Cooktop, Dishwasher, Icemaker, Microwave, Refrigerator, Stove, Washer, Dryer
Fireplace Y
Window Features Double Pane,Screens
Appliance Cooktop, Dishwasher, Icemaker, Microwave, Refrigerator, Stove, Washer, Dryer
Heat Source Electric, Wood
Exterior
Parking Features Garage - Front Entry
Garage Spaces 2.0
Utilities Available Under Ground
Amenities Available Basketball Courts, Beach, Boat Ramp, Community Center, Party Room, Riding/Stables, Tot Lots/Playground, Water/Lake Privileges
Water Access Y
Water Access Desc Boat - Powered,Canoe/Kayak,Private Access
Roof Type Asphalt
Accessibility None
Attached Garage 2
Total Parking Spaces 2
Garage Y
Building
Story 3
Foundation Concrete Perimeter
Sewer Septic Exists
Water Public, Well
Architectural Style Colonial
Level or Stories 3
Additional Building Above Grade, Below Grade
Structure Type Dry Wall,Vaulted Ceilings
New Construction N
Schools
High Schools Patuxent
School District Calvert County Public Schools
Others
Senior Community No
Tax ID 0501116843
Ownership Fee Simple
SqFt Source Estimated
Special Listing Condition Standard
Read Less Info
Want to know what your home might be worth? Contact us for a FREE valuation!

Our team is ready to help you sell your home for the highest possible price ASAP

Bought with Markeyda Dunston • EXIT Here Realty
GET MORE INFORMATION
Agent | License ID: 0225193218 - VA, 5003479 - MD
+1(703) 298-7037 | jason@jasonandbonnie.com






